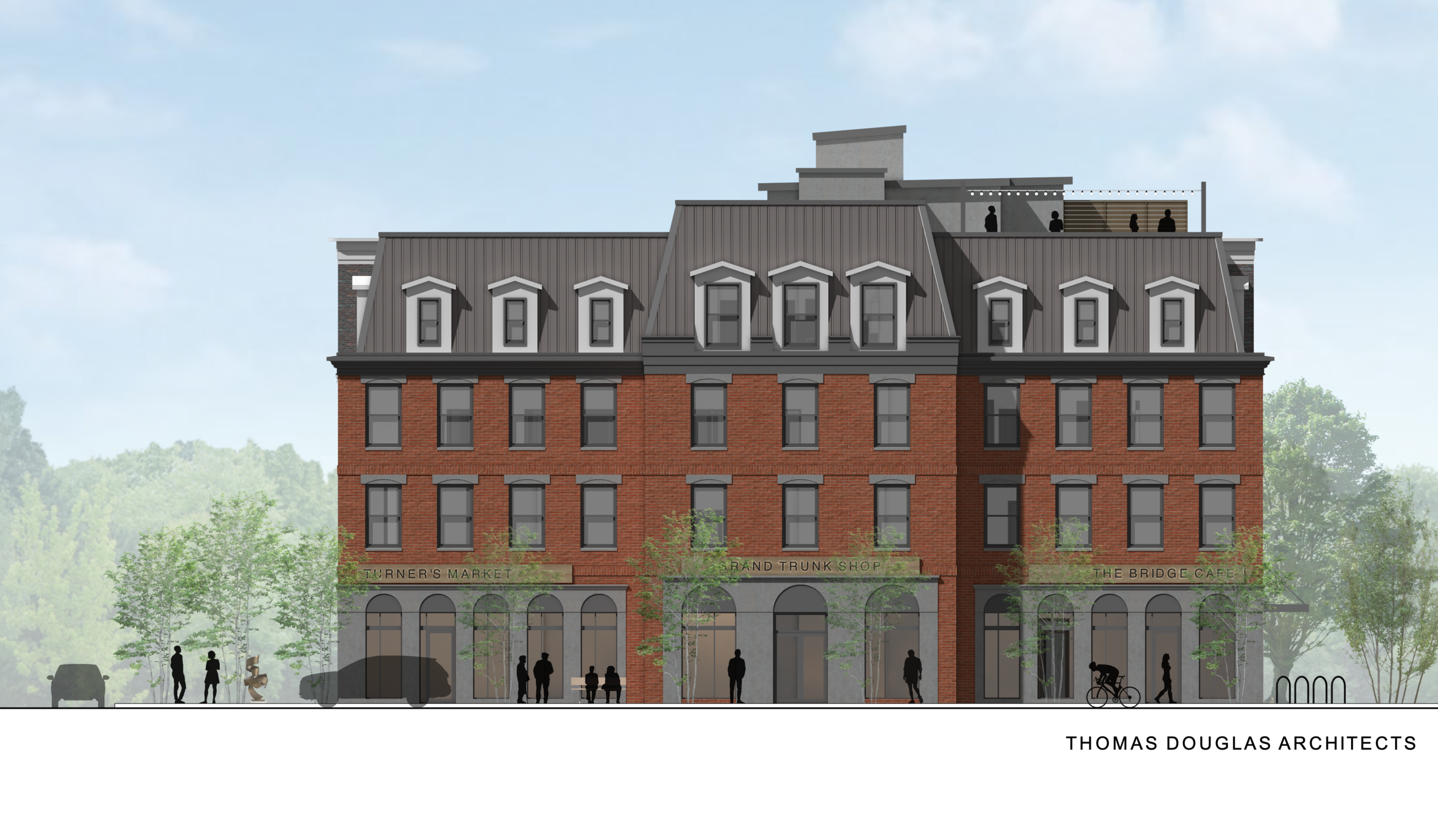Located at the top of the rise on the main commercial street in the city of Turner’s Falls, close to the falls and the bridge to Route 2, this new project will become a gateway and anchor for the downtown’s revitalization efforts.
The Avenue A project is a mixed use building designed to evoke the architectural history of the city and to introduce elements of modern design to a vibrant classical main street. The first two floors will house medical offices while the upper two floors will contain residential apartments. The building will be energy efficient, fully accessible, and carefully detailed.






