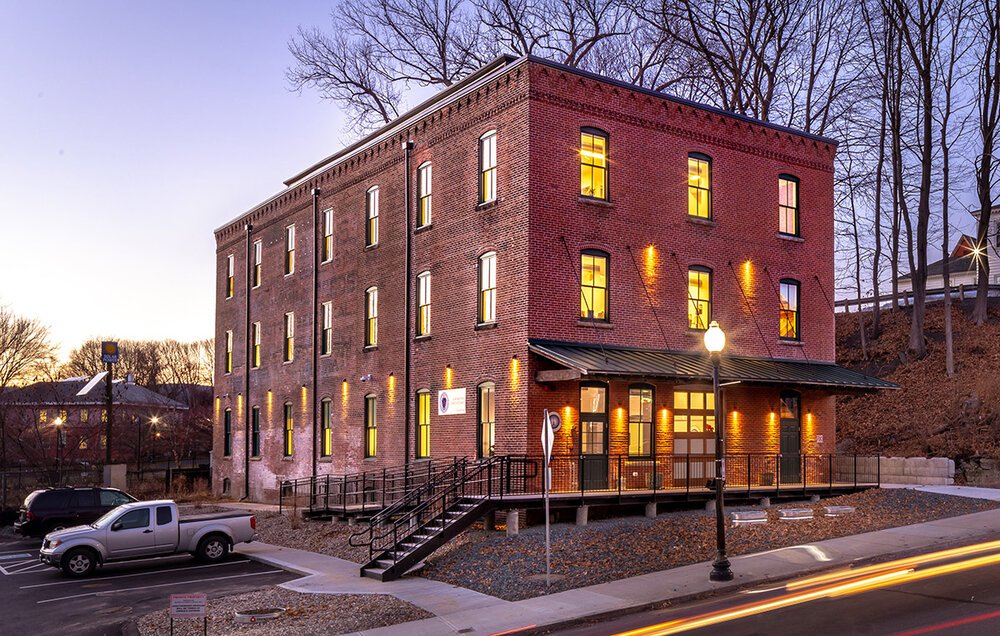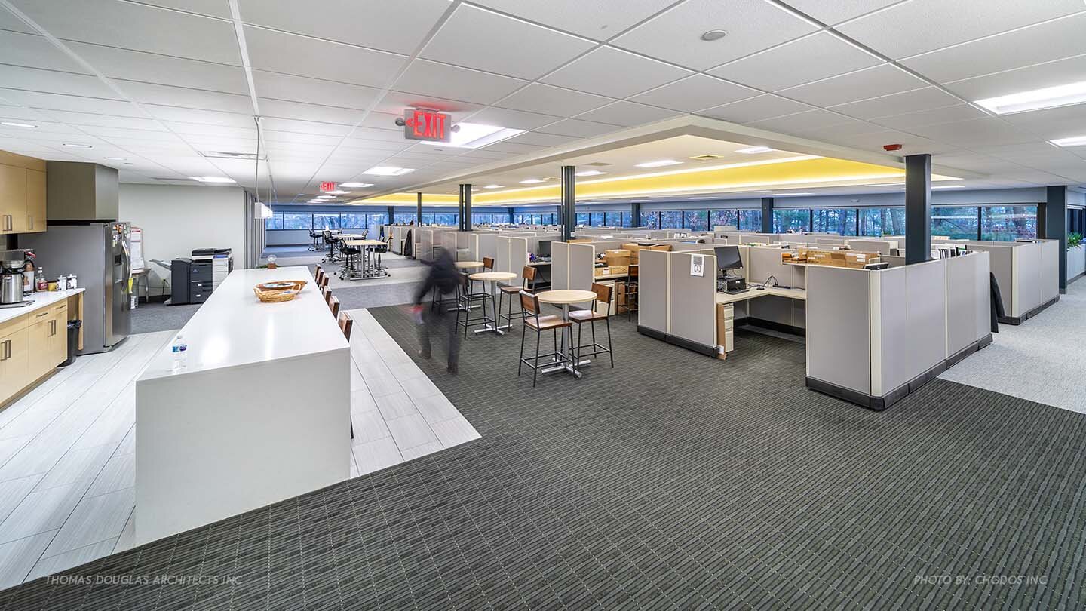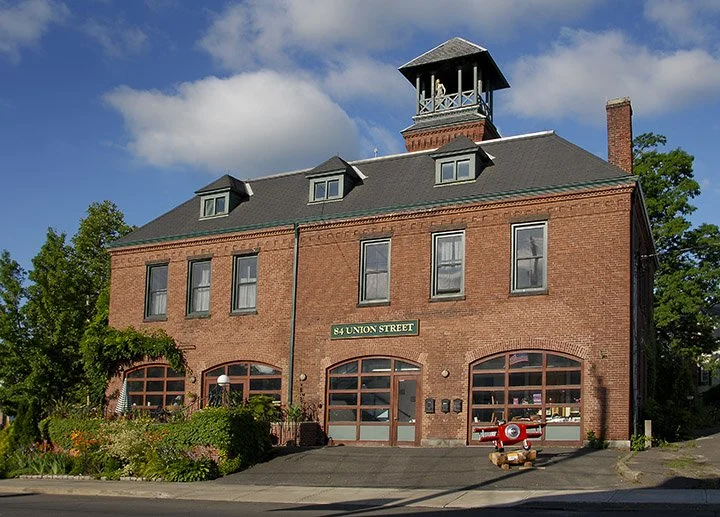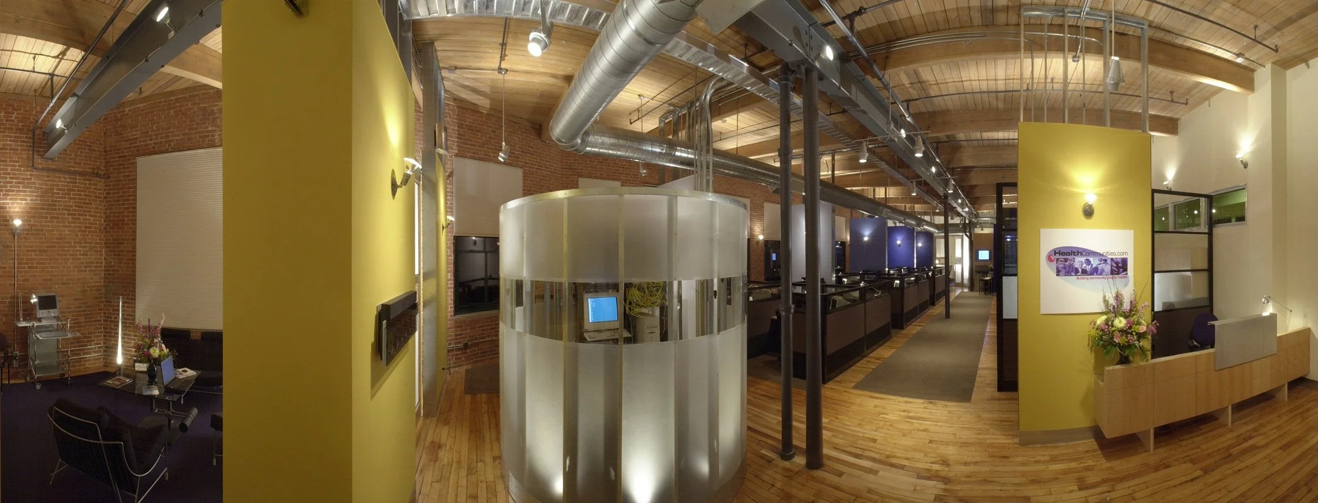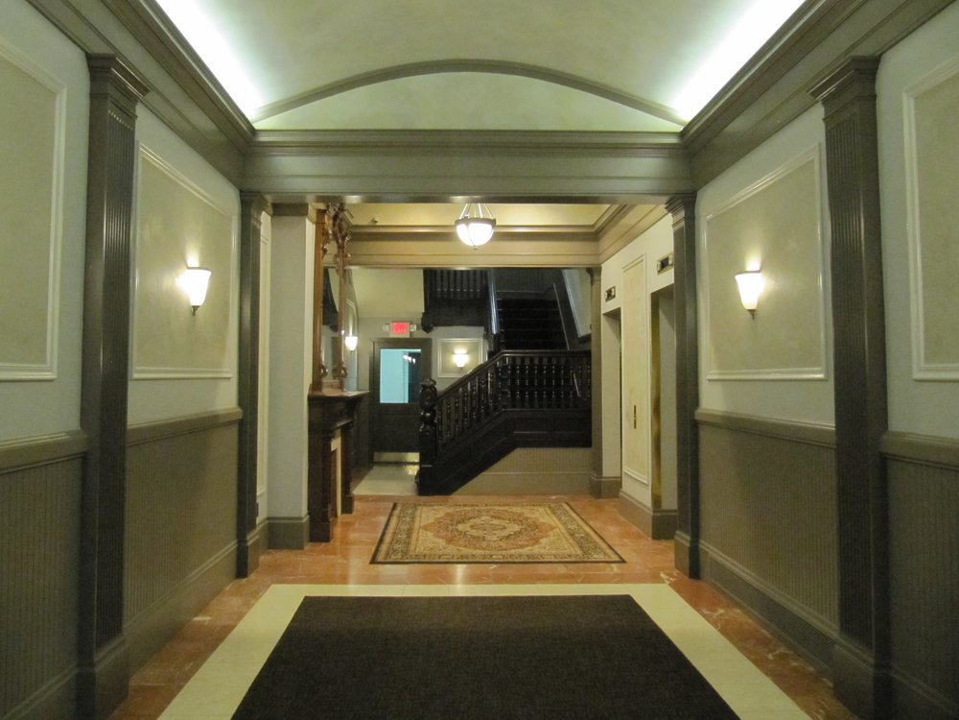
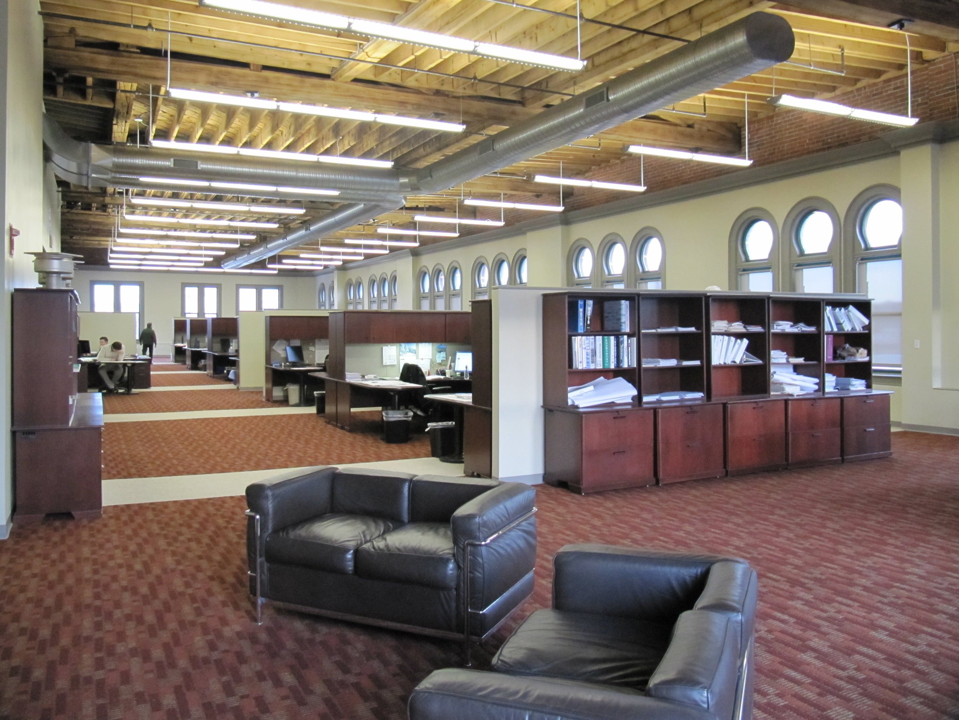


Thomas Douglas Architects worked closely with the engineering and architecture firm The Dennis Group to transform the interior of their 5-story 40,000 square foot historic downtown Springfield building into modern offices. Douglas Architects helped to design and coordinate all aspects of the interior including walls, ceilings, colors, materials and flooring.

