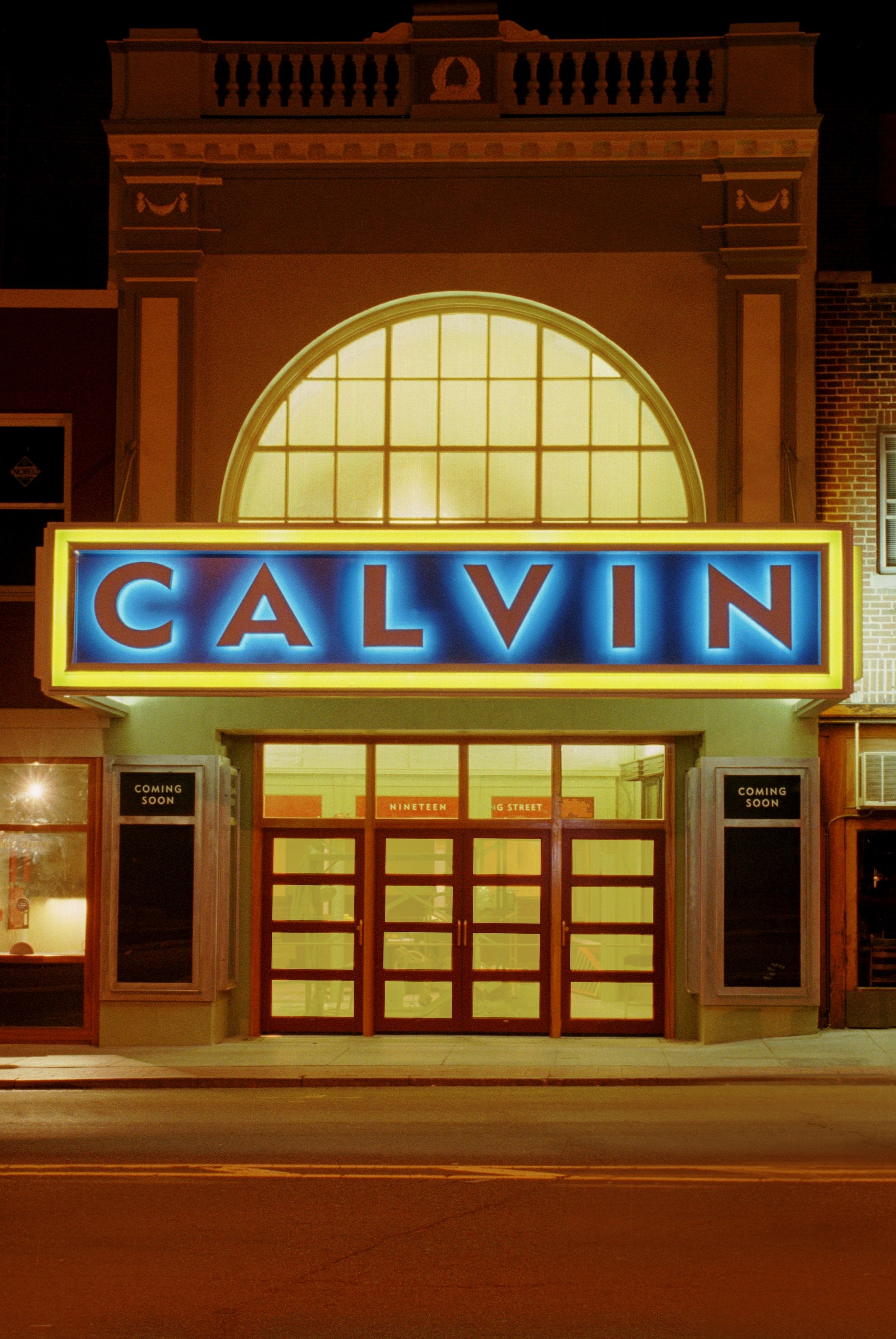


Thomas Douglas Architects was selected by the Mohawk Theater/Downtown Development, Inc. Committee to develop Preliminary Architectural/Engineering Plans and estimated costs for the renovation of the Mohawk Theater.
The scope of work included development of plans for a preferred re-use program that included film, music, lectures, community events and limited stage performances.
From images of the theaters current condition, digitally created photos were developed of the proposed renovation. A complete set of plans and schematic drawings were also prepared for the report.
The Mohawk Theater is a single balcony theater with an original capacity of over 1000 seats. Built as a movie house with a 25 foot wide proscenium, it is not a dramatic theater as there is no significant stage area nor fly gallery. The proposed renovations call for the construction of a new enlarged stage and backstage support spaces. The Mohawk’s art deco interior, with its stencil painted Native American motifs, will be fully restored.






