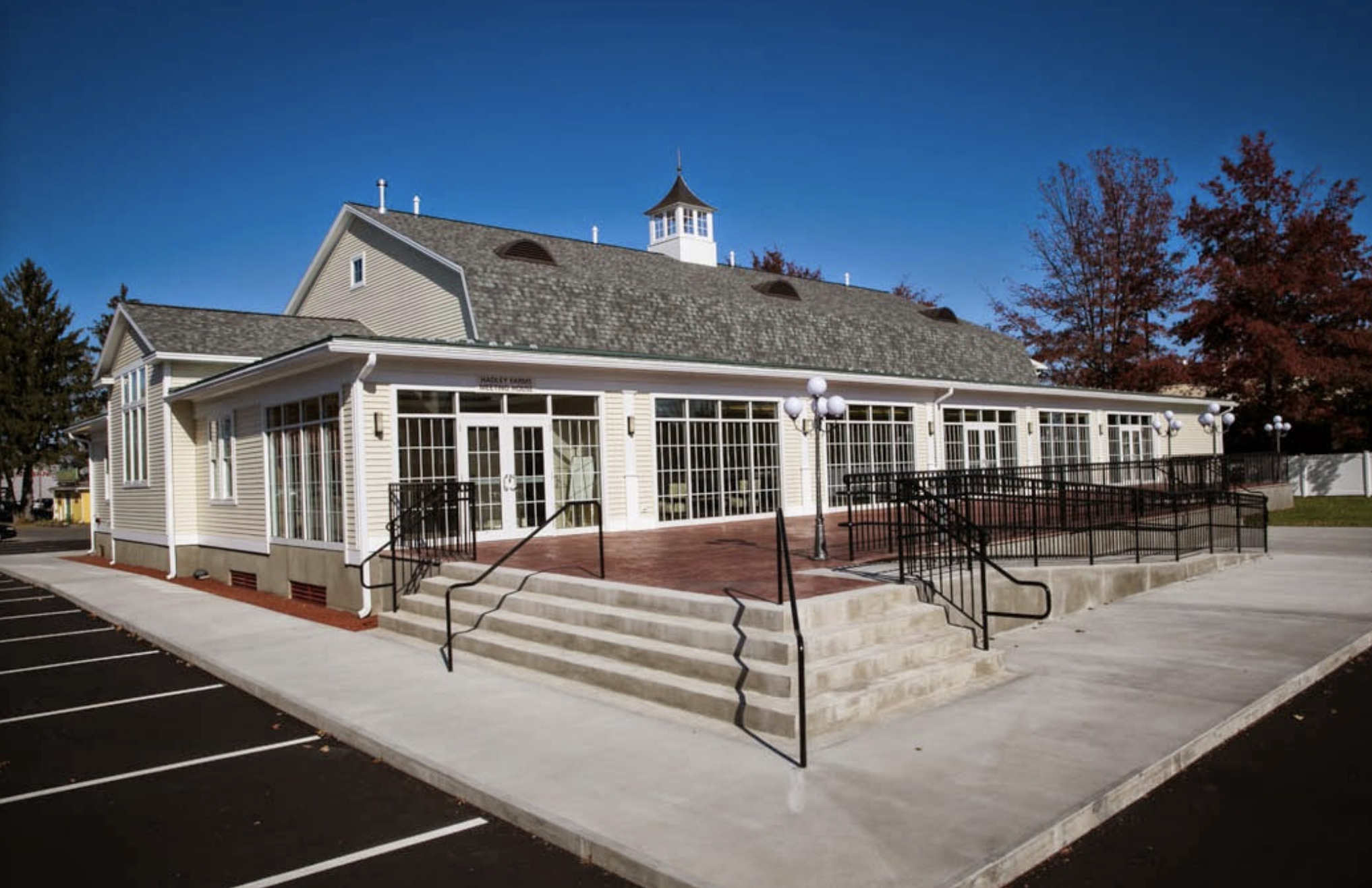TDA had worked with the owners of Hadley Farms Meeting House on previous hospitality projects, including a hotel adjacent to the location for the new event space. Located in a community with a long history as an agricultural community, the new structure evolved as a renovated barn with an elegantly detailed roof, replete with metal eyebrow dormers and a cupola.
The interior space planning included a large banquet hall that fit up to 300 diners and can be converted into three separate conference rooms. A large lobby and separate bar area create the perfect space for weddings, conferences and other gatherings. (Interior finishes by others.)





