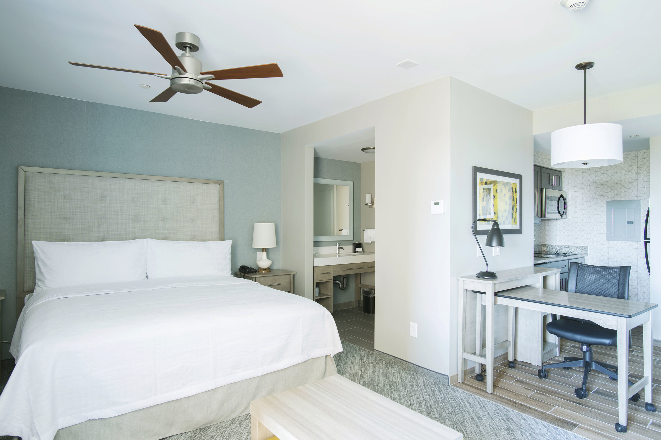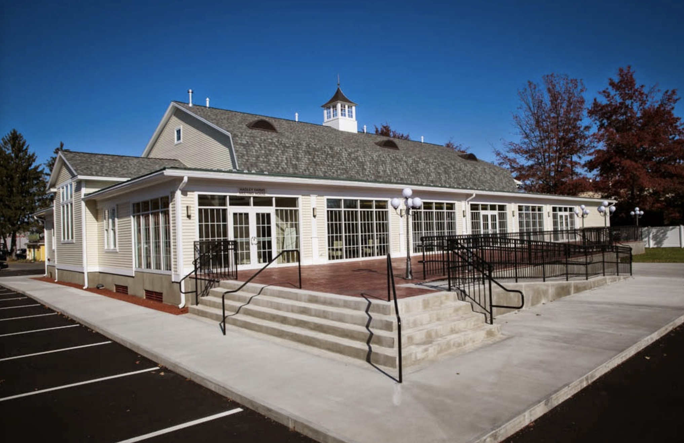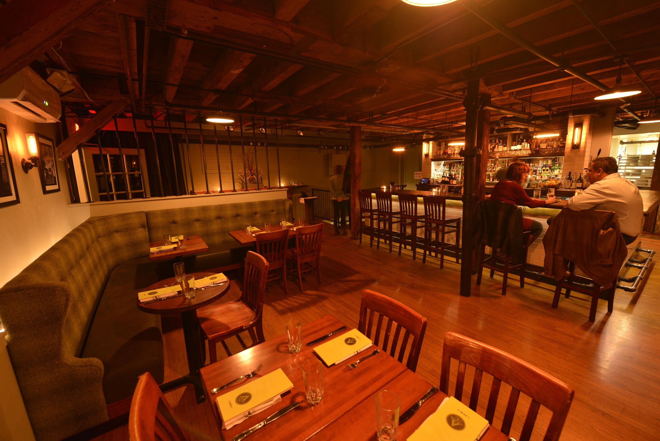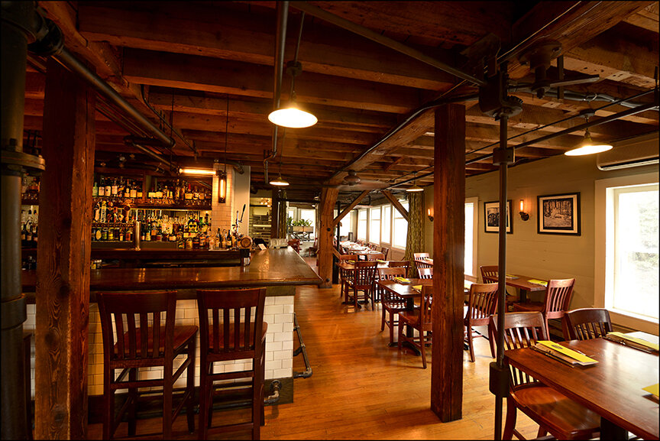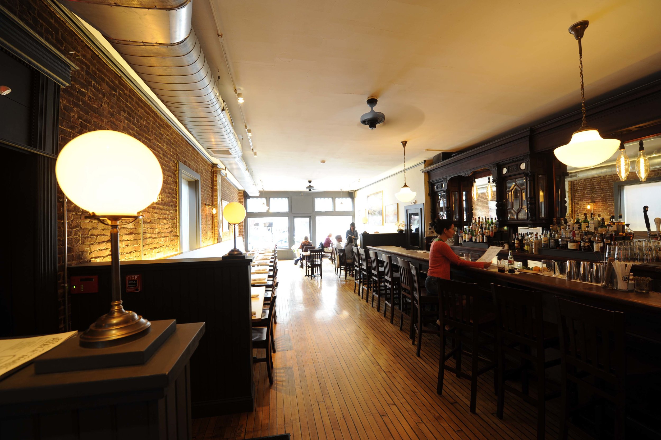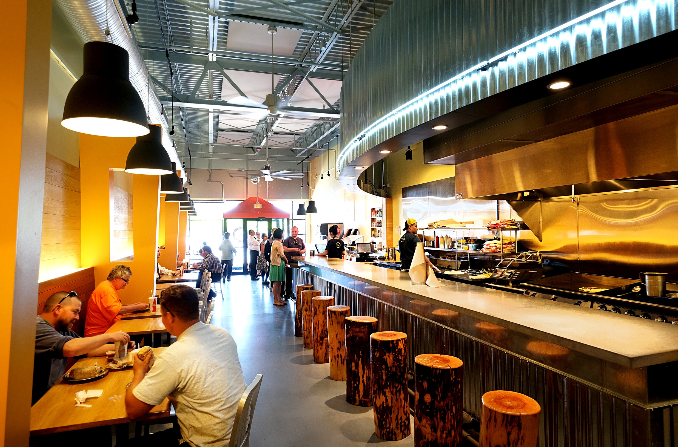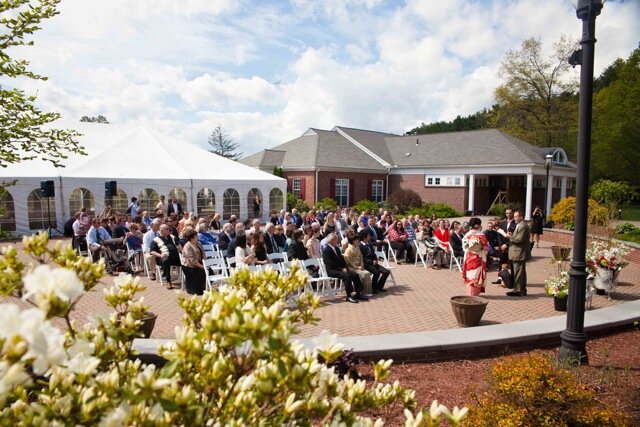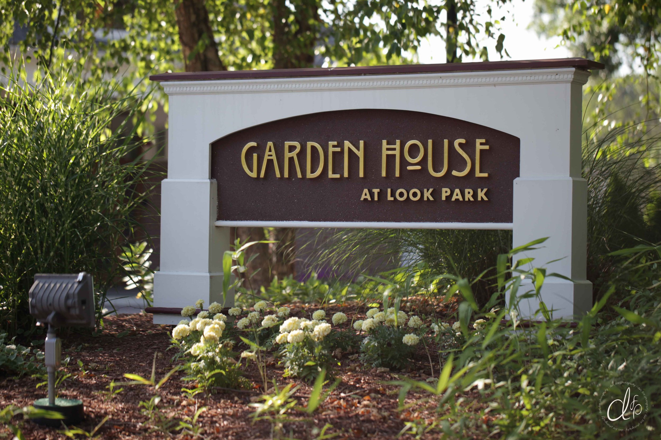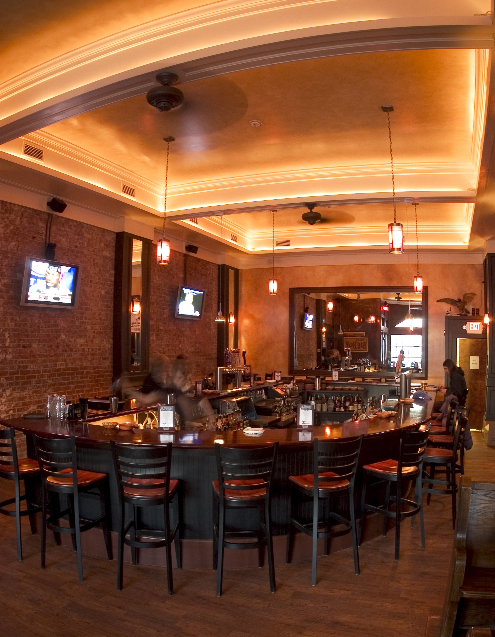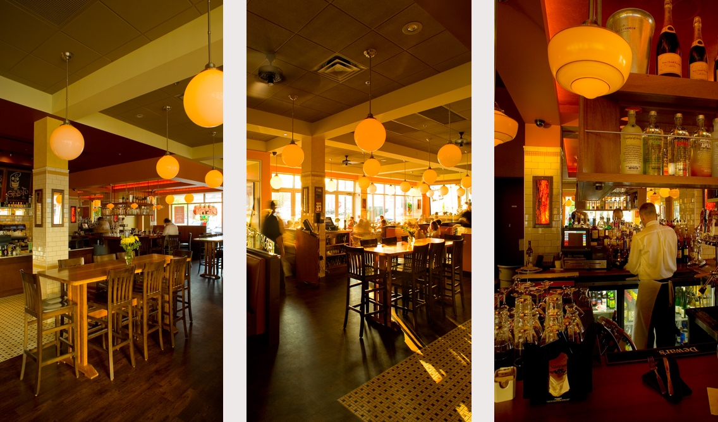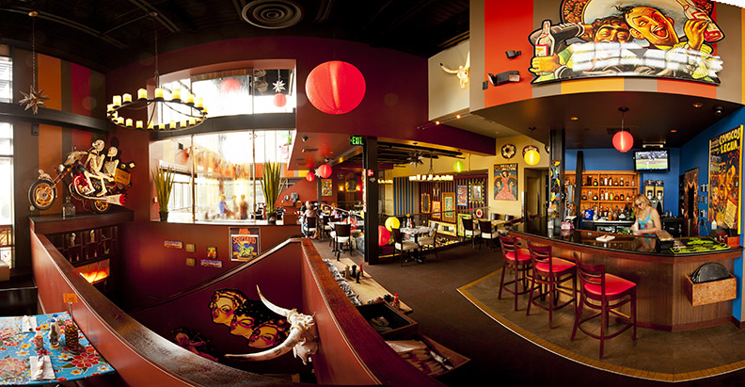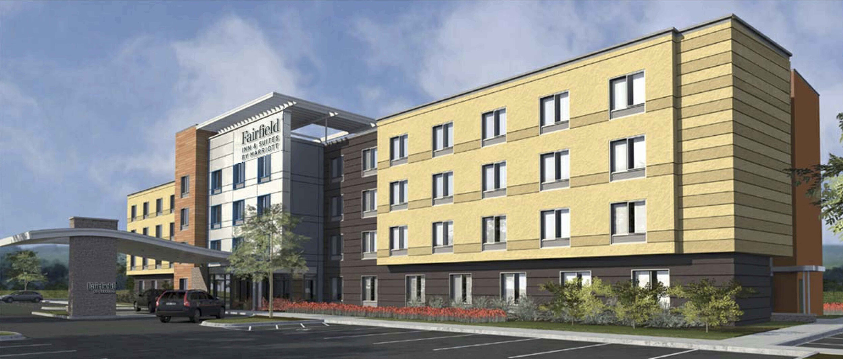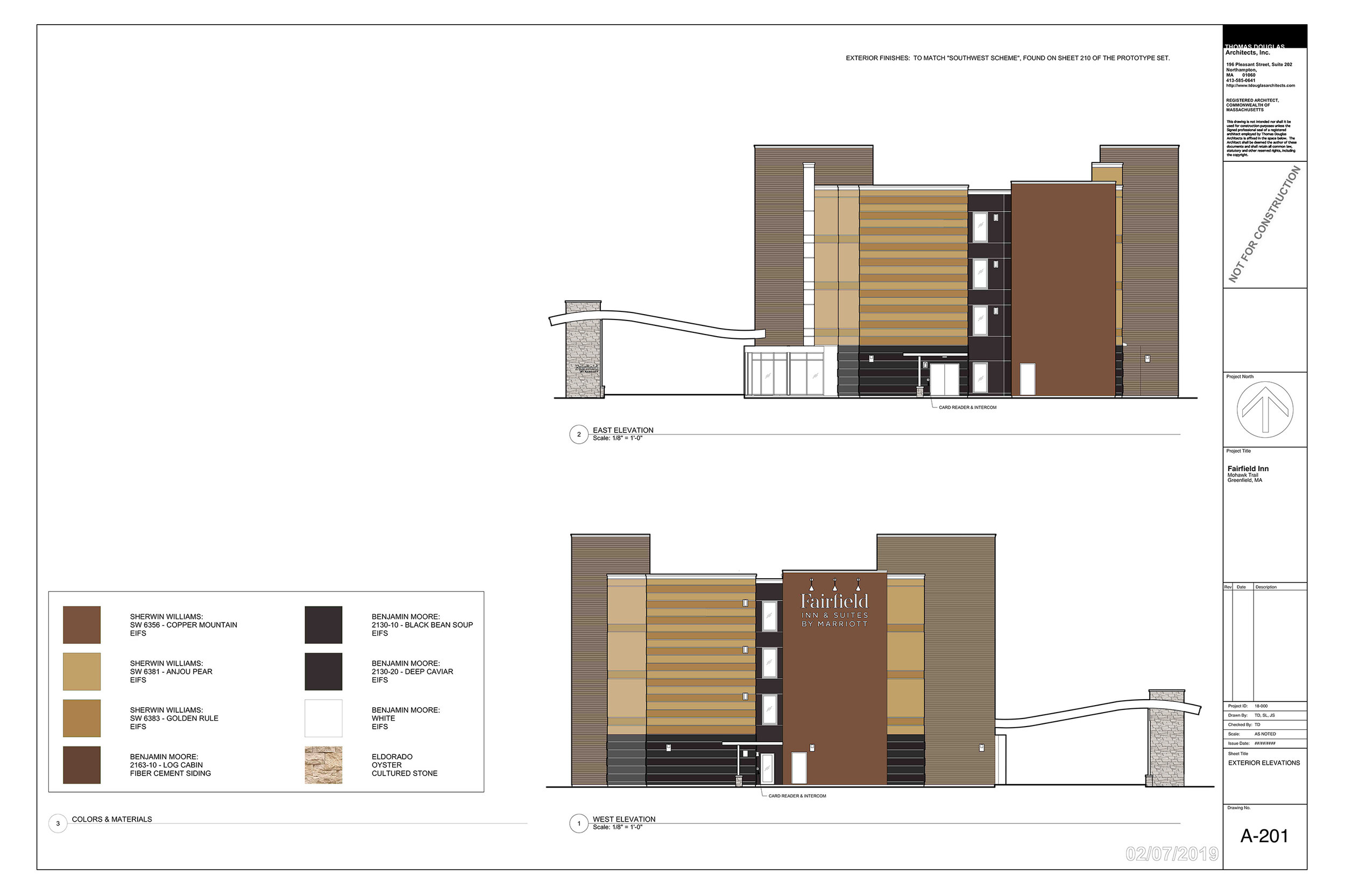TDA was approached by the owners of a local hospitality group, long-time collaborators, to adapt a standard hotel franchise design to fit onto a tight site in Hadley, MA. This unusual project required TDA to draw on our experience & knowledge in the hospitality industry and space planning to meet the project’s requirements.
Through discussion with the owners, for whom budget containment was a priority, it was decided the project would be design-build. Toward that end, TDA recommended a general contractor with whom TDA then contracted for project design, construction documentation and construction administration.
As part of this dynamic team, TDA worked closely with the GC and the owners to meet the Hilton Worldwide brand requirements for a new Homewood Suites, adapting Hilton’s designs to the eccentricities of the site, bounded on three sides by protected land.





