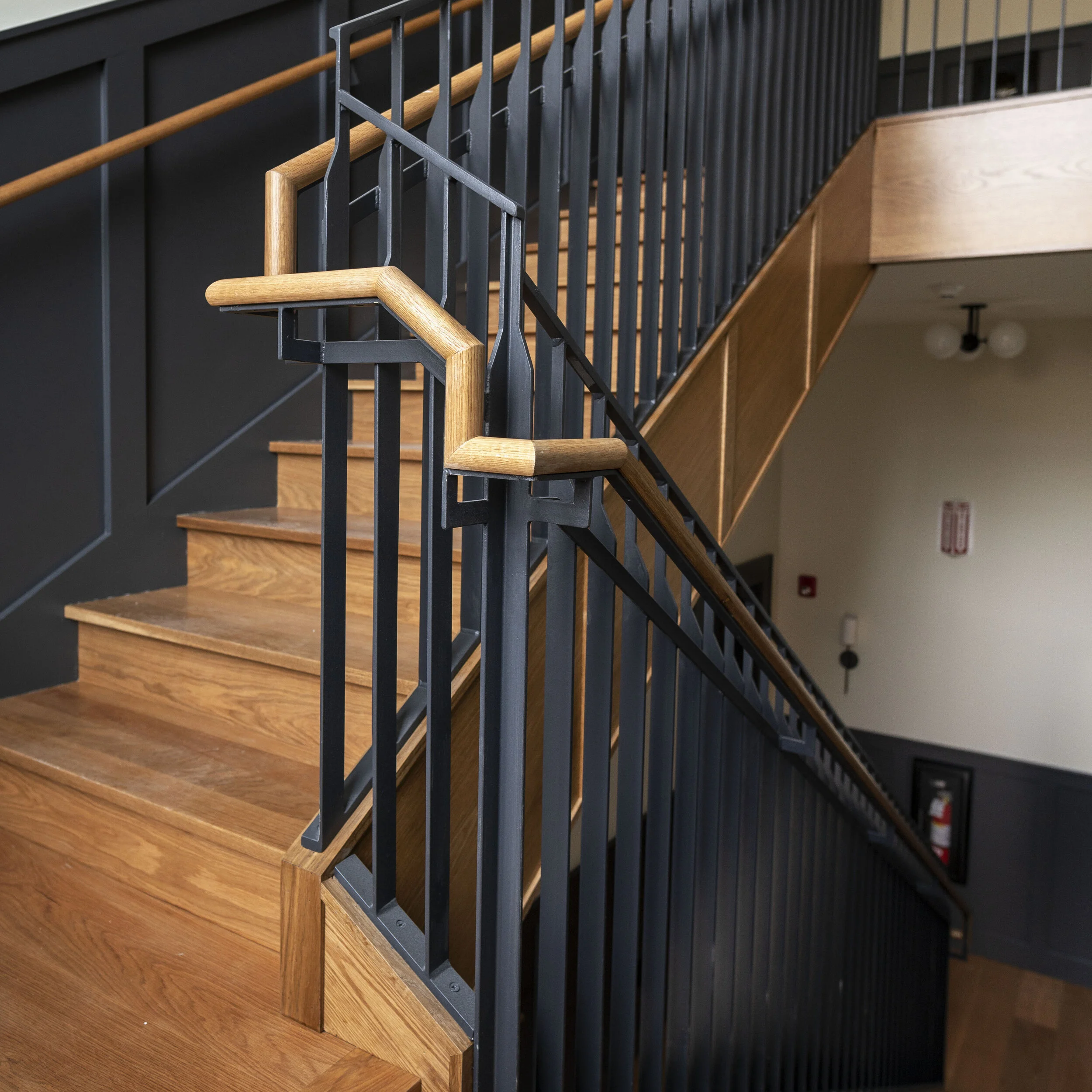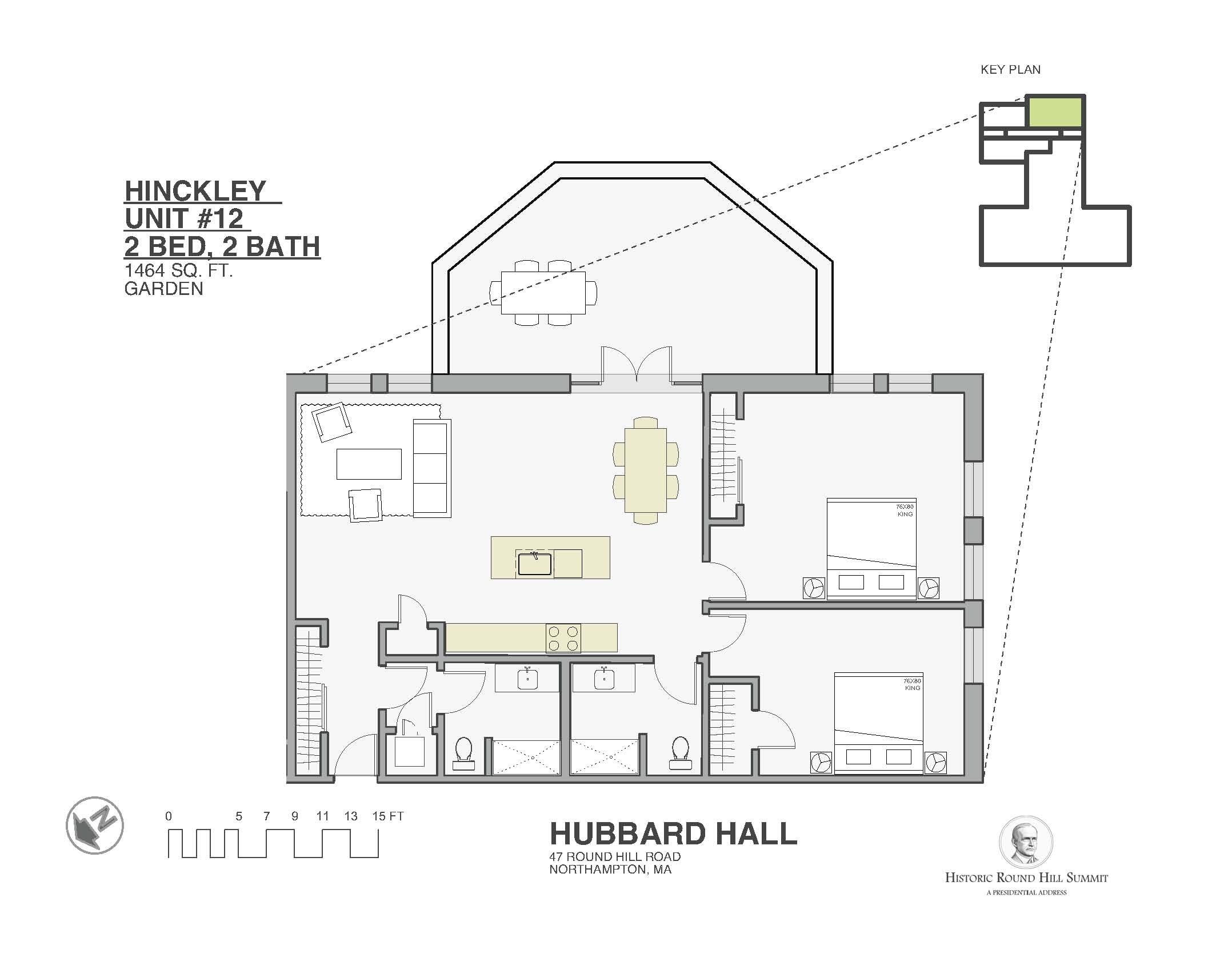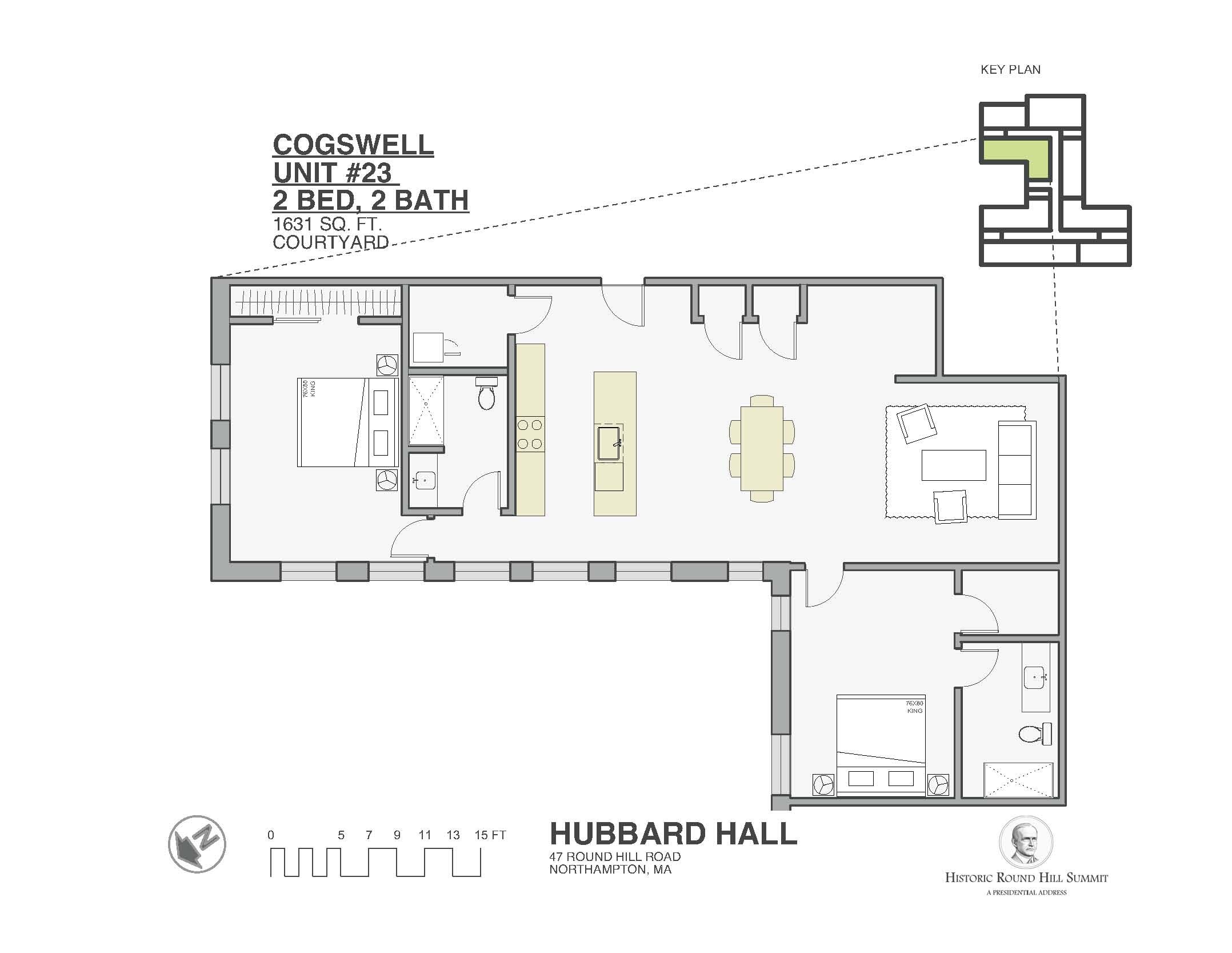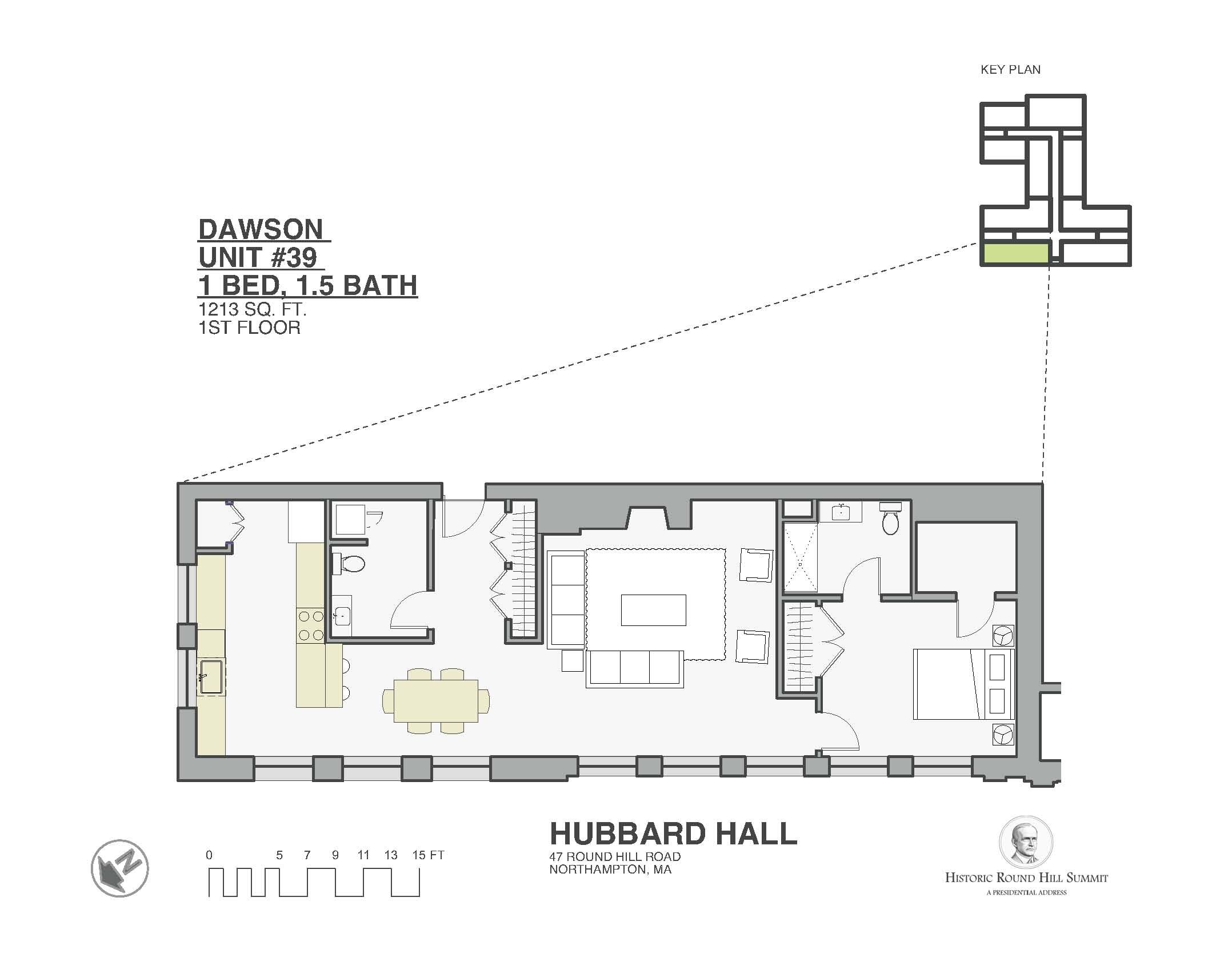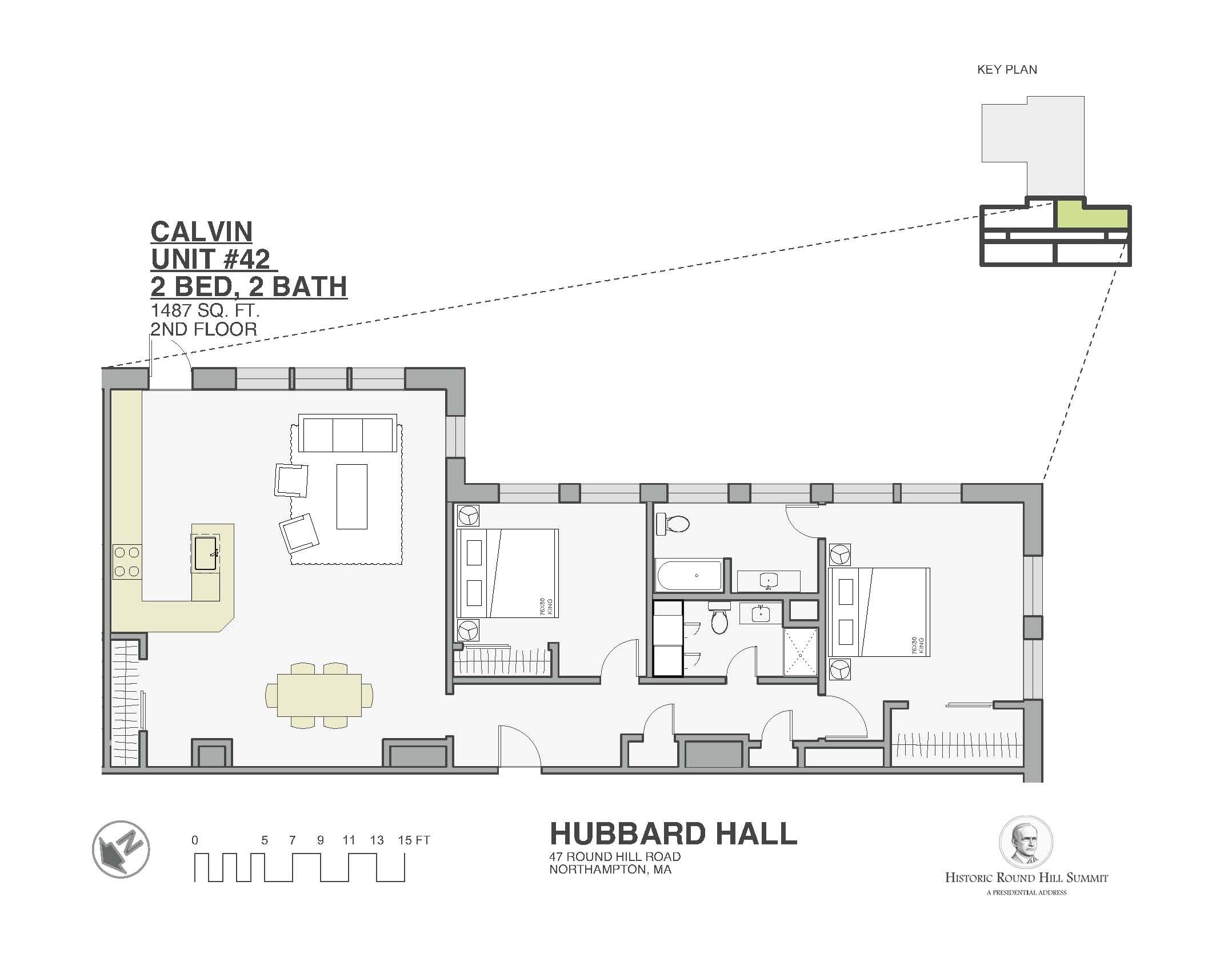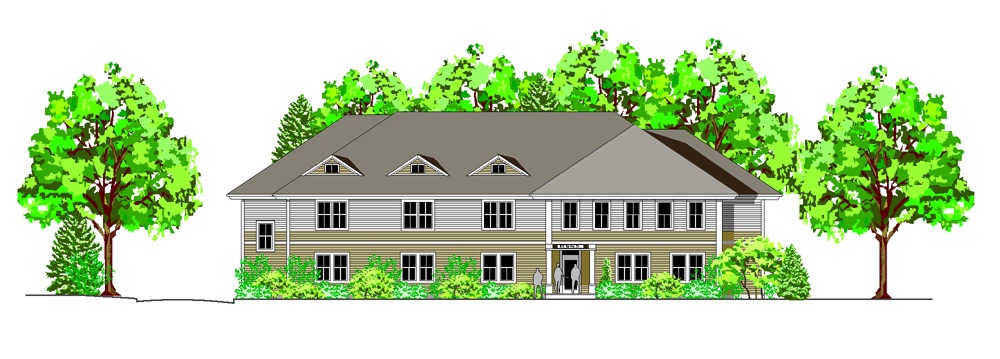The former Boiler House for the historic Clarke School for the Deaf, this solidly-built masonry building had fallen out of use many years prior to renovation. It was carefully cleaned and a 2nd interior floor was added. Large ground floor and arched second floor window openings were preserved with new efficient windows in their place. This project exemplifies how a bright, open modern interior spaces can fit within the historic context of the traditional New England school buildings and campus.
The tall interior space, once home to steam boilers that heated the entire campus, now hosts a second floor with wood stairs and a custom designed metal handrail to the buildings upper two units. Light fills the new apartments through the new operable energy efficient windows.
Building on our expertise rehabilitating historic buildings with modern efficient building envelopes, TDA negotiated local, state & national historic reviews to help this renovation earn Historic Preservation Tax Credits. The completed building is one of a half dozen other buildings from the campus that TDA has helped to renovate for residential and office uses.


