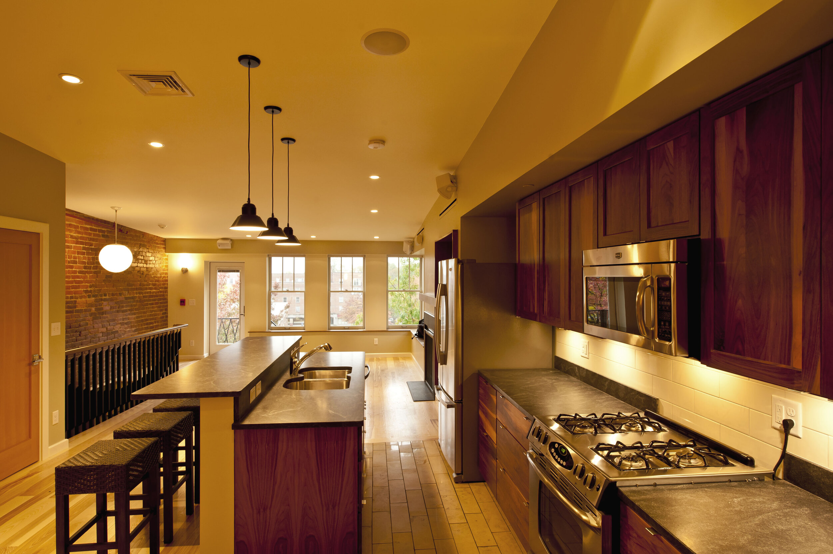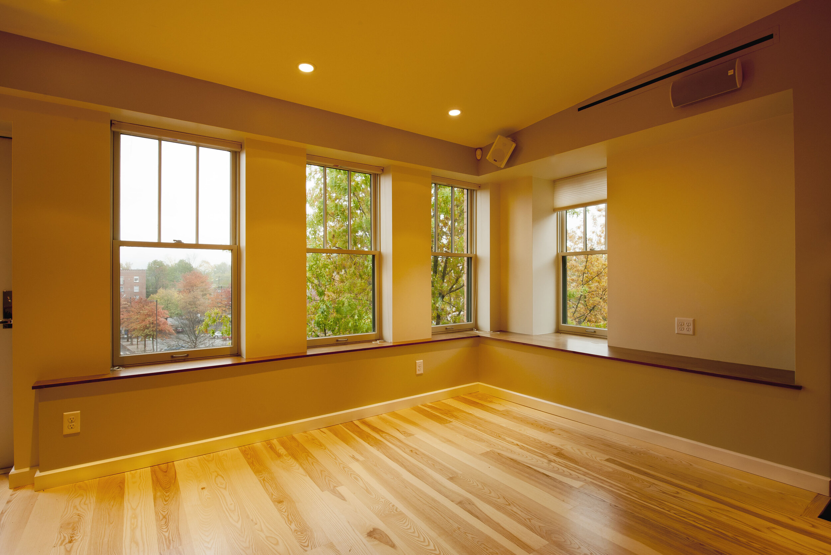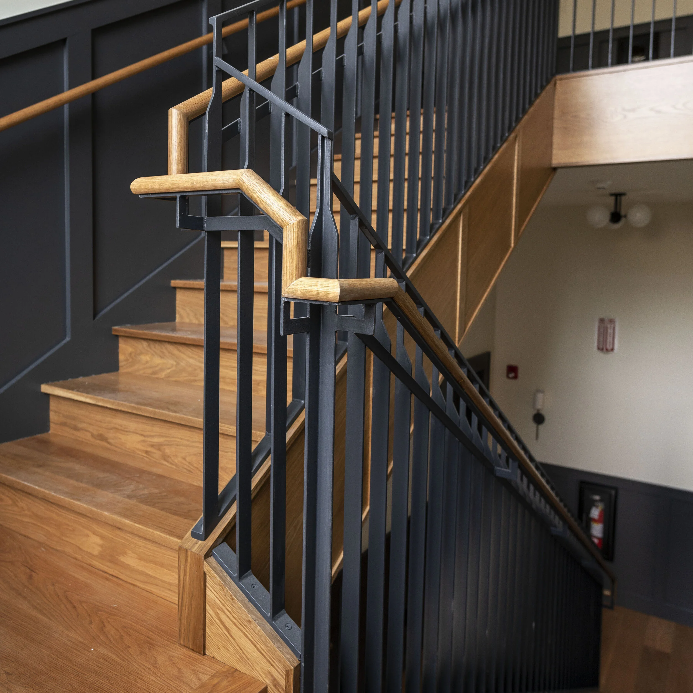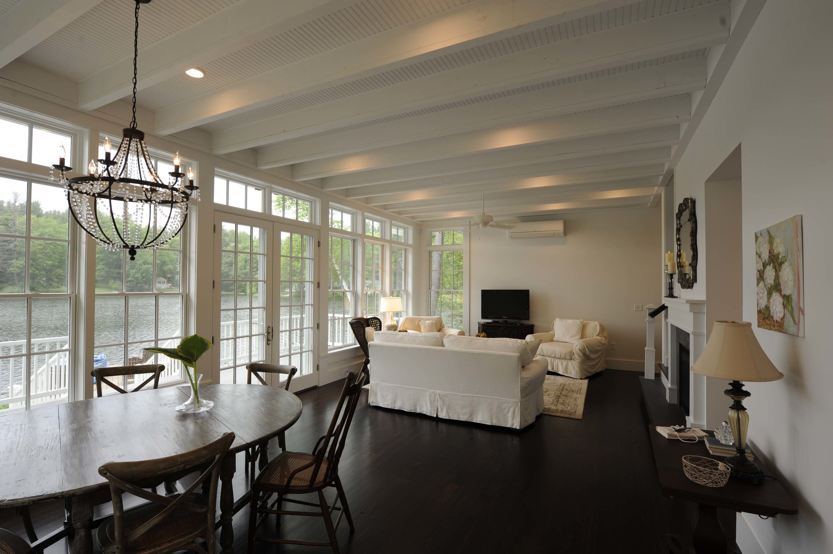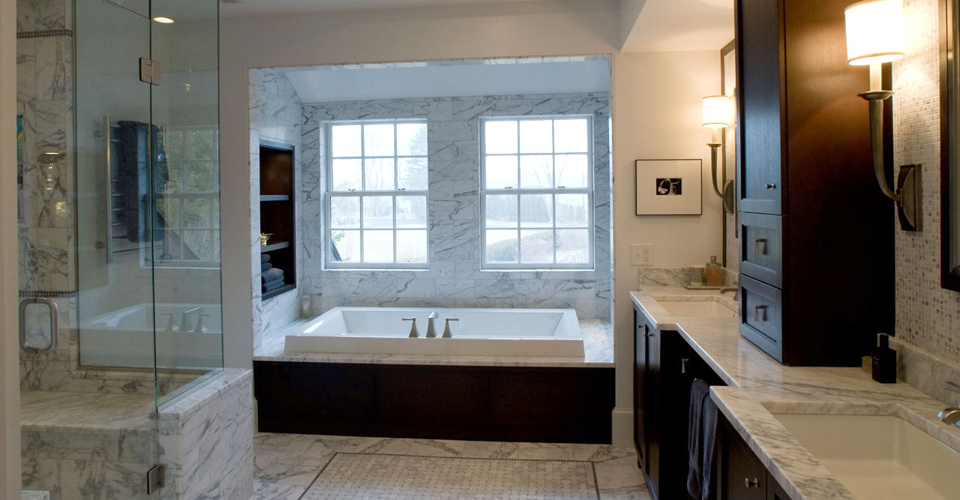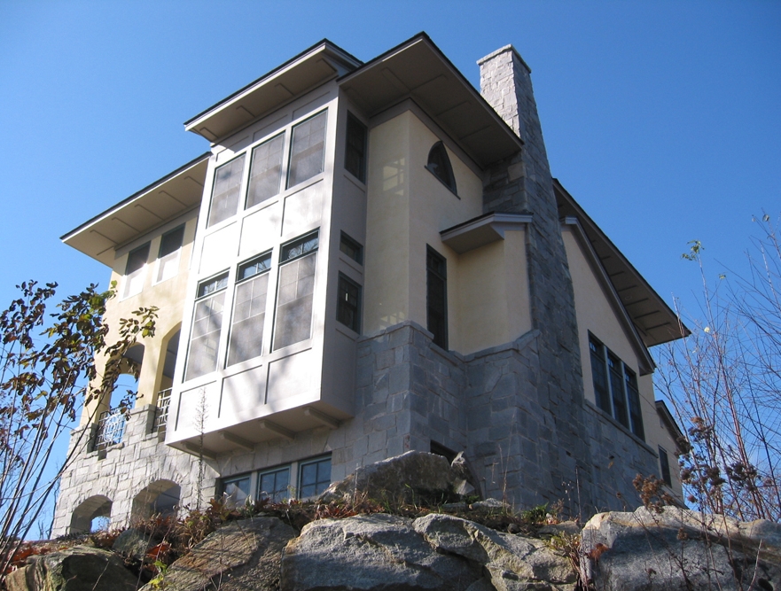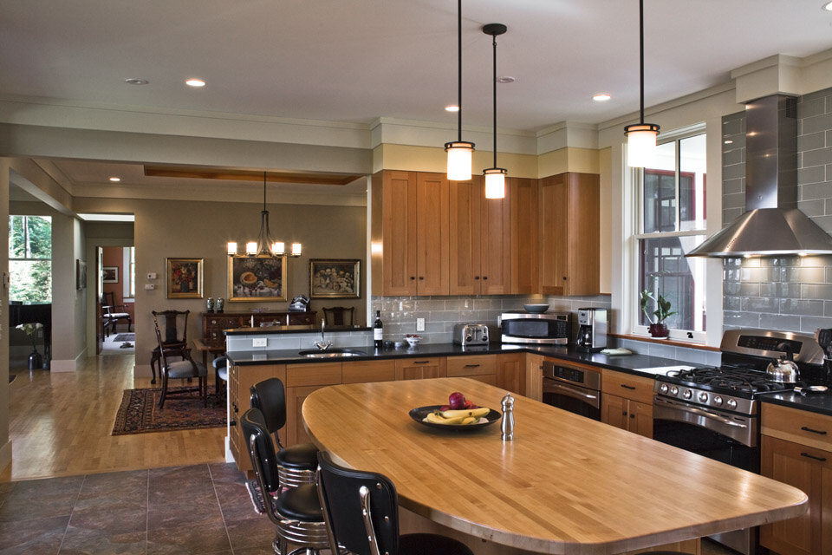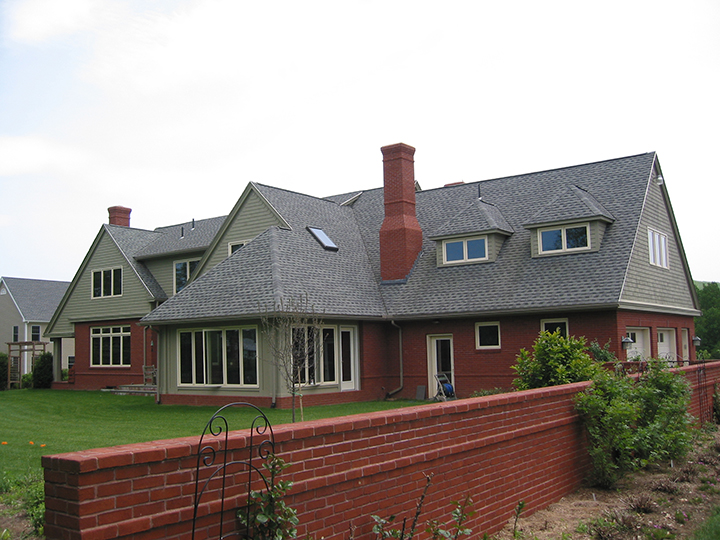Just Big Enough Competition
Northampton Townhouses
Just Big Enough Competition
108 Main Street
Located in the 3rd floor of a classic Main Street building, Thomas Douglas Architects stripped years of poorly designed additions from this space to create a modern cohesive loft-like residence, complete with a spiral stair to a roof top garden space. While the interior work was being completed, a newly designed cornice was installed to duplicate the original historic 19th century piece, which had been removed after years of neglect. This building renovation strives to recreate the lost historic facade of Northampton while looking to the future with modern updated interiors. Thomas Douglas Architects teamed up with developer DA Sullivan & Sons to complete project.
Boiler House
The former Boiler House for the historic Clarke School for the Deaf, this solidly-built masonry building had fallen out of use many years prior to renovation. It was carefully cleaned and a 2nd interior floor was added. Large ground floor and arched second floor window openings were preserved with new efficient windows in their place. This project exemplifies how a bright, open modern interior spaces can fit within the historic context of the traditional New England school buildings and campus.
The tall interior space, once home to steam boilers that heated the entire campus, now hosts a second floor with wood stairs and a custom designed metal handrail to the buildings upper two units. Light fills the new apartments through the new operable energy efficient windows.
Building on our expertise rehabilitating historic buildings with modern efficient building envelopes, TDA negotiated local, state & national historic reviews to help this renovation earn Historic Preservation Tax Credits. The completed building is one of a half dozen other buildings from the campus that TDA has helped to renovate for residential and office uses.
Lake House
The existing lakefront cottage was small, musty and its foundation piers were toppling beneath the structure. An underground stream running over stone ledge only a few feet beneath grade saturated the ground and the humidity of summer and the freeze/thaw cycle of winter did the rest.
Because it was so close to the lake, the house’s footprint would need to remain roughly the same; any expansion would need to go up rather than out. Together, the owners and TDA determined the most cost effective path to the owners’ goals would be to remove the old damaged house and to build new.
The new house was designed to be light, spacious and able to accommodate the expanding family. The ten foot tall living room with a window wall facing the lake was made even more airy with the carefully designed exposed joists with energy efficient LED lights hidden between them. Where once had stood a cottage with four rooms and a low loft now stands a bright five bedroom house that prioritizes common space, views and connections to the outdoors.
Sustainable features:
Energy Efficiency:
Continuous insulation across walls, roof and foundation with insulative values significantly exceeding code requirements.
Air tight detailing used to prevent energy loss.
All electric heating and cooling through the use of energy efficient minisplits and condensers.
Heating and air conditioning use energy recovery.
Day lighting strategies are used to get natural light deep into the house.
Large windows for cross ventilation throughout the house.
Materials:
.Exterior finishes were made of low maintenance, long life materials.
Interior finishes were chosen for their natural durability, beauty and environmental integrity, locally sourced materials whenever possible.
Longmeadow House
This house addition almost doubled the size of a stately brick home in Longmeadow Massachusetts. All of the new work was designed to blend seamlessly into the existing 1920’s structure. The kitchen, formerly a small dark space was enlarged with all new fixtures, larger windows, and a large family sized island. There is a built-in bench seat adjacent to the kitchen, which seamlessly opens into a large family room. A new “butlers pantry is hidden next to the kitchen to accommodate a small office and much more storage space. Above this family space is a new master bedroom suite with large new dormers and a finely fitted out bathroom. Below all of the living space is a new 3-car garage.
Medlicott
Created for an artist and a printer, this 2,500 square foot home in the countryside of Whately was designed in the image of an industrial loft. Structured around the concept of big, open spaces, the home is accented with wood and metal exposed in beams, holding goods in shelving and tying it all together with trim, railings and fixtures.
The house, featured in the Boston Globe Magazine, maintains a traditional exterior, but the use of space, light and details set it apart. Notables are the wire mesh kitchen cabinets, the doors that qualify as works of art and the flow through the space that keeps it open, but never cold.
Shelburne House
Overlooking the quaint town of Shelburne Falls, Massachusetts, this house was designed to both match and take advantage of the small mountain it was built upon. The long driveway leading up to the house offers views that suggest the house and its compact, vertical shape is an extension of the rising land beneath it. The views from this mountain are spectacular and the house was created to accentuate them with two projecting bays and an enclosed front porch that deliver you out into the landscape.
Fire Station House
A modern urban dwelling fit into a tight lot behind existing buildings in downtown Northampton, MA, this project is a great example of the art of the possible. Perhaps the most unique house in this portfolio, this downtown Northampton home began as a one-story brick building that housed the local fire station’s alarm equipment. TDA’s design added two steel framed floors, straight up, to offer big views of downtown.
The top, of third, floor house the living room and kitchen area, the middle floor holds the bedrooms and the study. The entry shares the ground floor with parking and mechanical space.
This home is energy efficient with cellulose insulation and solar panels on the roof, uses green materials like stucco and shingles throughout, and celebrates the advantages of downtown urban living.
Deerfield House
This single-family residence is built in a secluded area on the side of a mountain in the Pioneer Valley. The one story volume is low slung, punctuated with many large windows to take advantage of the pastoral views, and designed with a modern open floor plan that allows for easy circulation and long sightlines inside as well as out. Care was taken to create a layout that would enable the owners will be able reside there for many years to come with minimal changes.
South Amherst House
This 3,500 square foot English cottage was designed by TDA for owners in Amherst, MA. Traditional red brick and gray shingles cover the external expanse with two large sculptural chimneys form dramatic peaks. Two open porches flank the house and are framed by roof extended overhangs that create a dramatic affect.
Despite this classic English exterior, the home boasts an open modern interior. Straying from the old world predilection toward small-compartmentalized spaces, we’ve created an open connections between spaces, allowing life to flow from room to room.
Lyman Road House
The renovations to this Queen Anne Style house premiered in the Home section of the New York Times. Originally built in the 1890’s, the house was filled with an over abundance of small rooms and dark spaces. TDA opened up the 4,000 square foot home, creating expansive living spaces with a cohesive feel and flow throughout.
The kitchen received custom cabinetry and a separate mud room entry so that groceries and other goods could be carried directly from car to kitchen and living space. We also built a deck off the kitchen, providing and outdoor extension for eating, entertaining, and relaxing. Inhabited by a renowned writer, our renovations to this Northampton, Massachusetts home, also included extensive work to a library and study complete with custom details and built-in shelving.
Amherst House
This 1700’s timber framed house was in danger of collapse before we started the renovation. The house frame was carefully straightened, a new 2nd floor was added and the wonderful existing porch with arched openings was rebuilt. The first floor was complexly remodeled with a new kitchen and living room. All work was done in a style that respected the original historic colonial home.
Jackson Street House
This house started off as a small cottage on a large lot in Northampton. The original house was added to over its history with various additions. Thomas Douglas Architects doubled the footprint and combined the old additions into one uniform cottage style home. The floor plan is open and modern and easily accommodates a growing family.
Seven Devils House
This post and beam vacation home in Seven Devils, North Carolina rests on a deeply sloping mountainside with 50 mile views into the valley from strategically designed window placements throughout.
The second floor consists entirely of a master bedroom that, for all intents and purposed, rises like a tree house from the rest of the building and offers 360-degree views. The entire home boasts built-in furniture and cabinets, and the living room centers around a large fireplace. An extensive, sheltering roof caps the home, projecting it from the cold winter winds of the North Carolina mountains.





