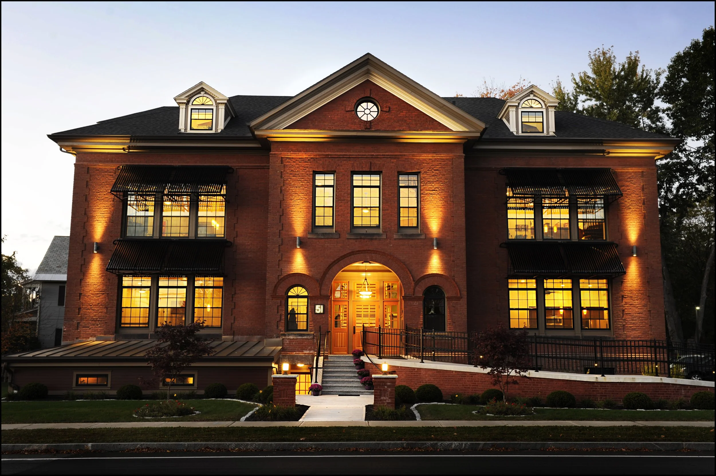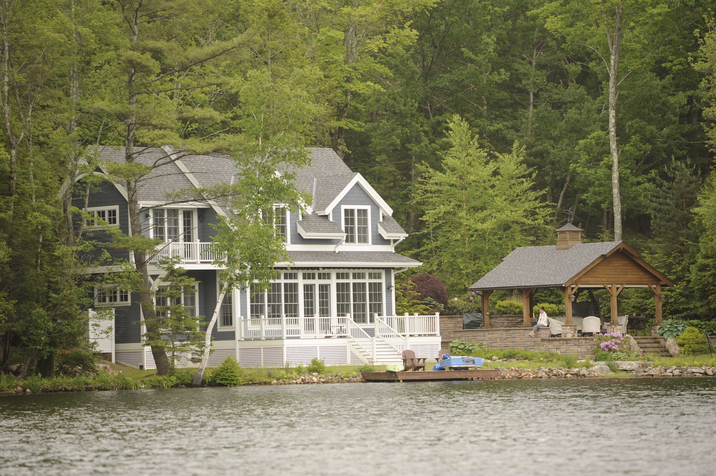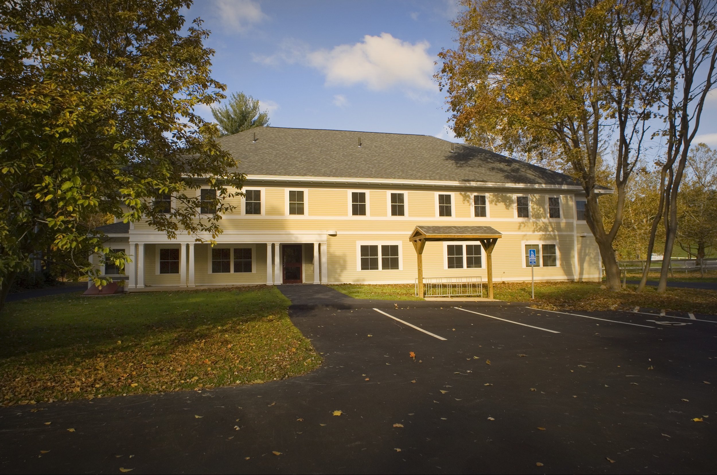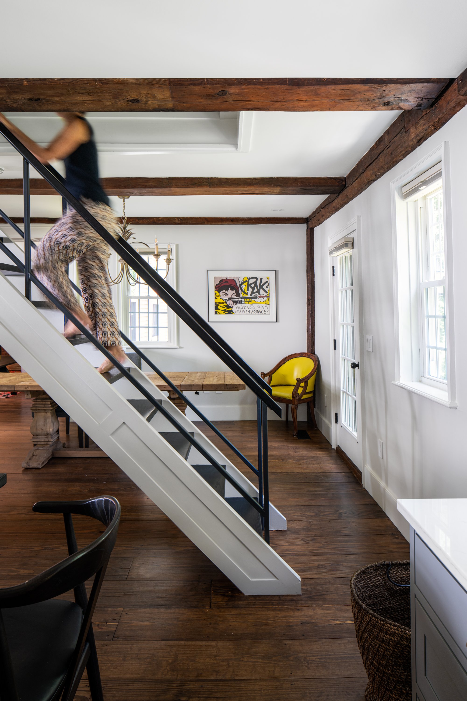
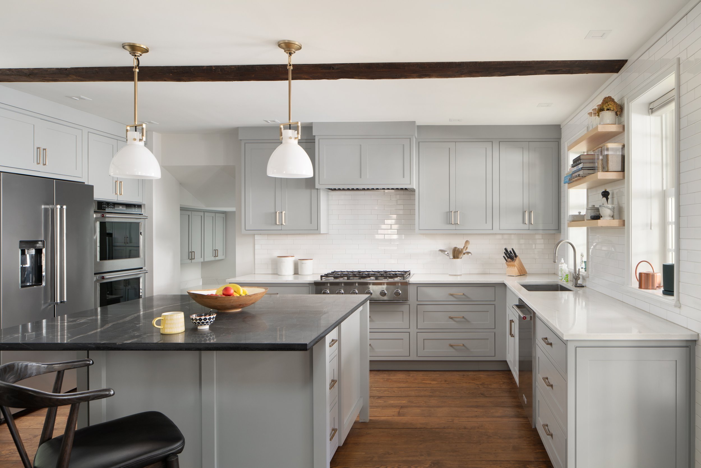
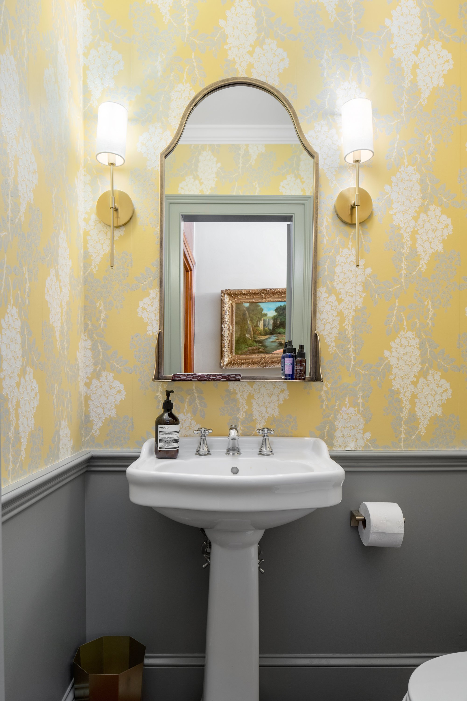
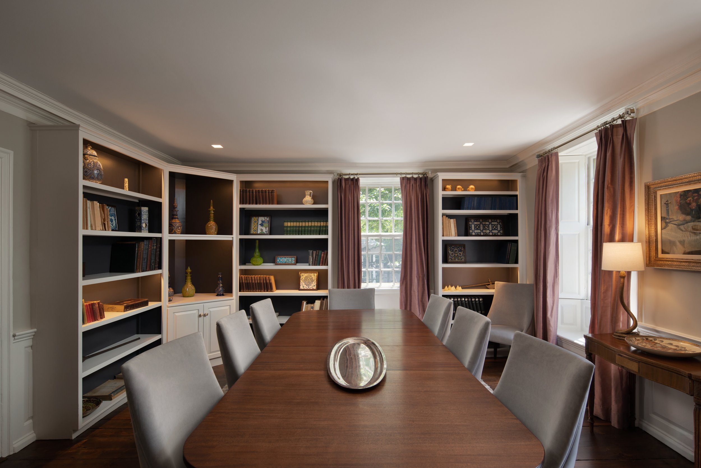
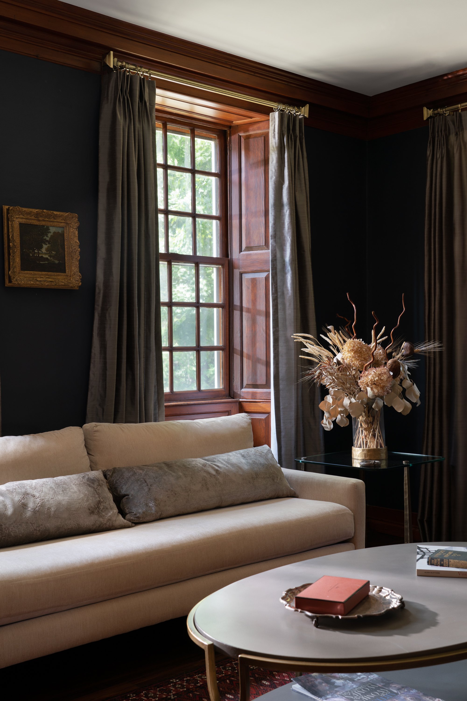
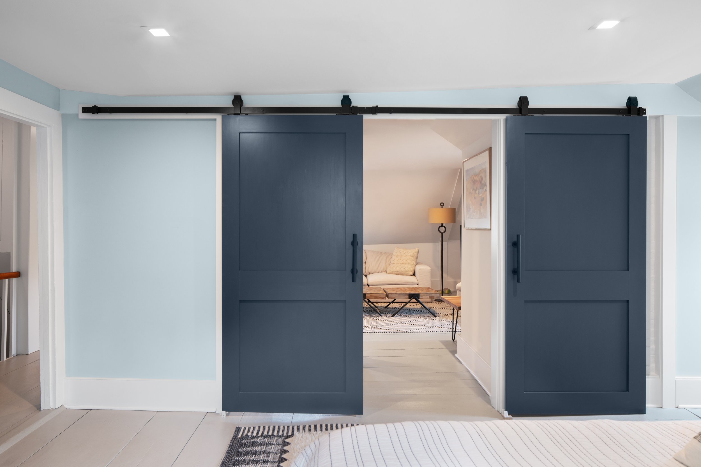
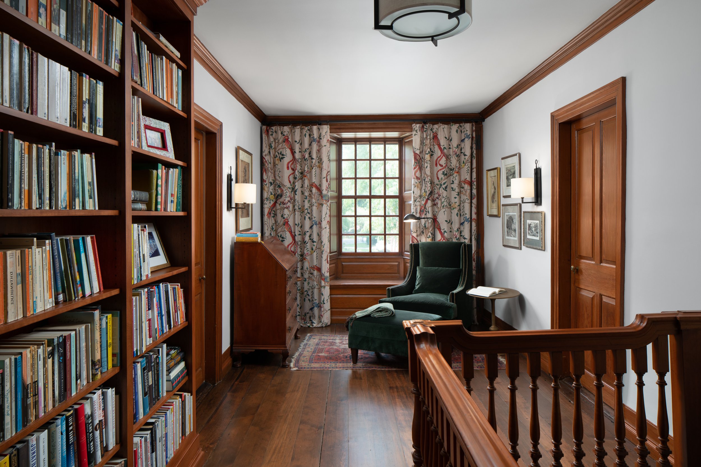
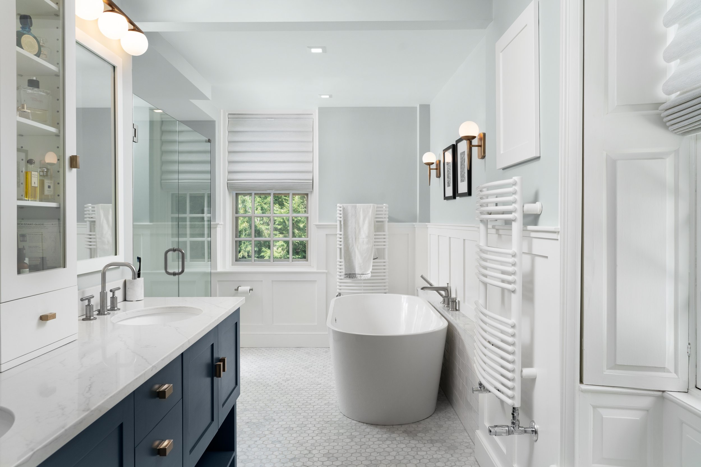
This stately late 1700’s house is situated on the historic main street of Old Deerfield, MA. The renovation required a respect for its original historic finishes and a complete update to modern life and daily patterns that the client craved.
The kitchen and attached pantry were remodeled and enlarged by peeling back to the original framing and removing an unneeded chimney, showing off a uniquely modern central stair. A generous island of Ashfield Schist and a large farm table make for an open gathering space for friends and family. The dining room’s connecting doorway to the kitchen was enlarged and the space converted into a family gathering lounge with two deep, cozy sofas flanking the fireplace. The original dark and outdated den was converted into a formal dining room which could double as a library study space with lite built-in shelving for their rare books and objet d’art. The South and North Parlors were outfitted with new contemporary furniture in rich velvets and Shantung silk drapery, combining a modern aesthetic with traditional materials and palette.
The large 2nd floor hallway was transformed into an intimate reading space complete with custom millwork bookshelves designed to match the original wainscot and stair details, as if it had always been part of the house. The primary bathroom was enlarged and included a modern soaking tub and separate shower.
The third floor attic was converted into two bedrooms for visiting children and a den with a generous sectional to enjoy movies and soccer games in a relaxed bright space.
The renovations extended to the building’s energy performance, with an upgraded building envelope, modernized electrical systems, and new energy efficient heating and cooling (including radiant floor heat), turning a drafty old New England structure into a cozy, comfortable and welcoming home. Every opportunity was taken to improve the residents’ comfort and quality of life, and to make this 250 year old home last for another 250 years.

