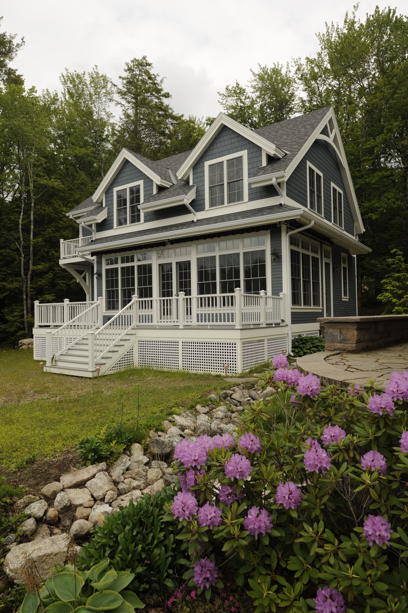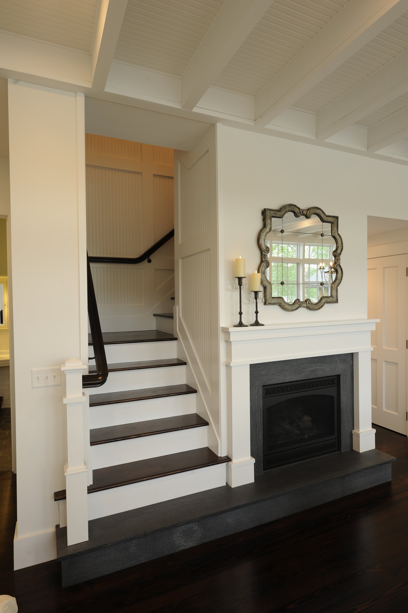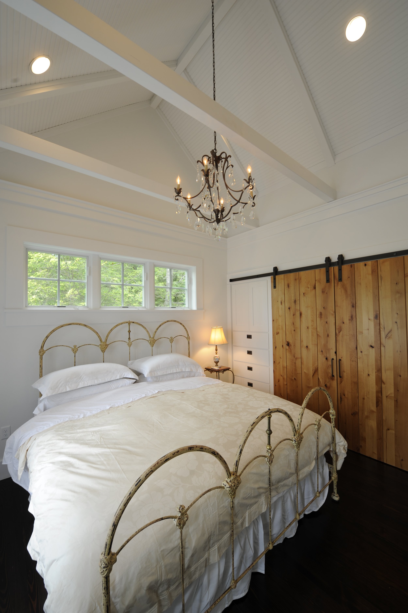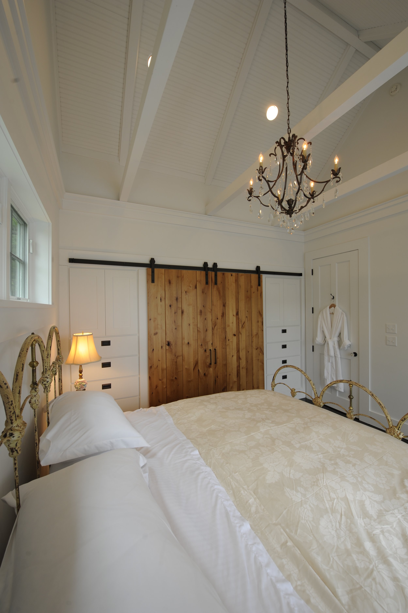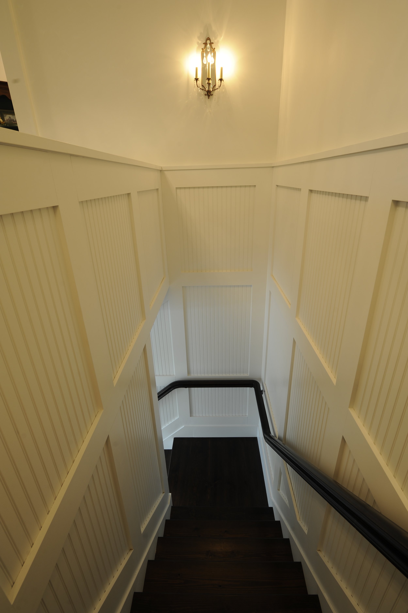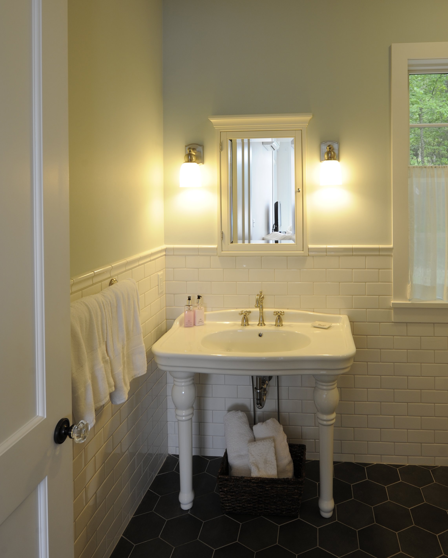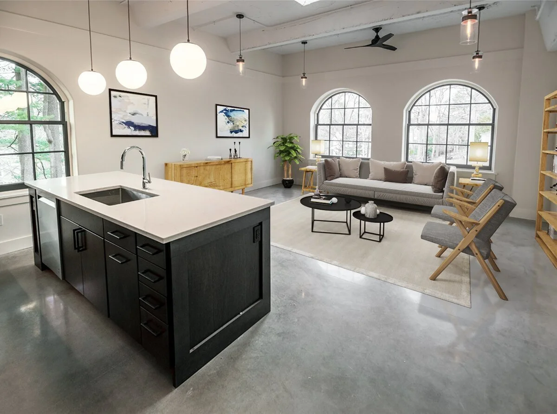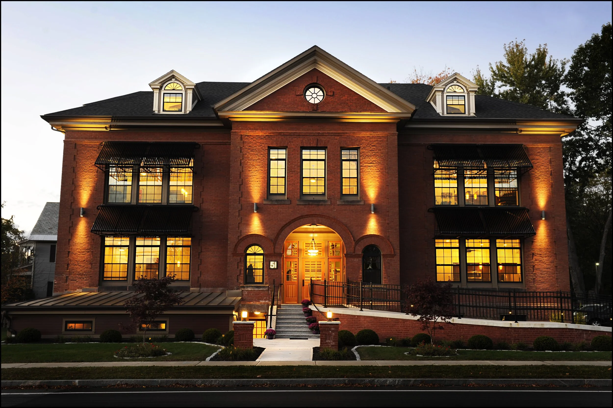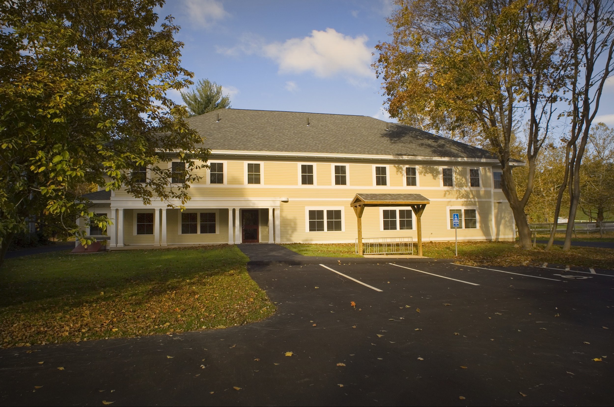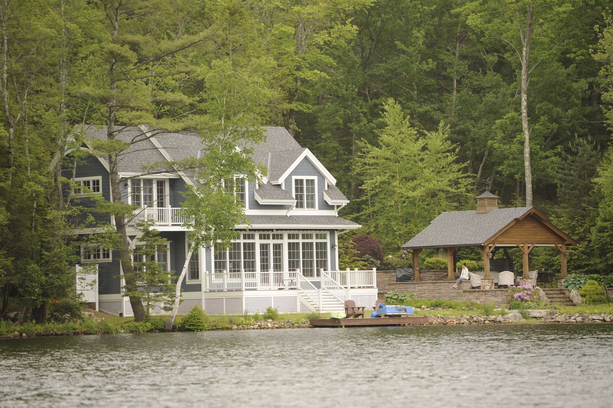
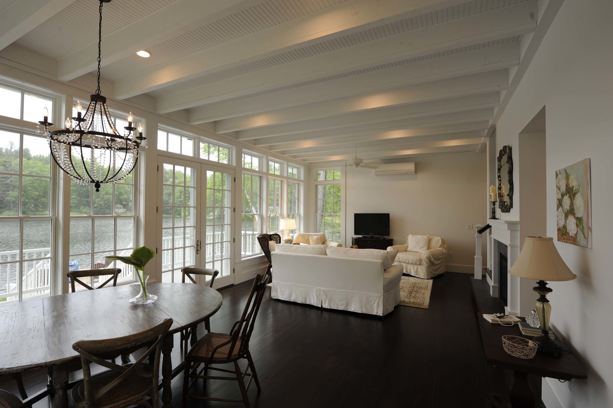
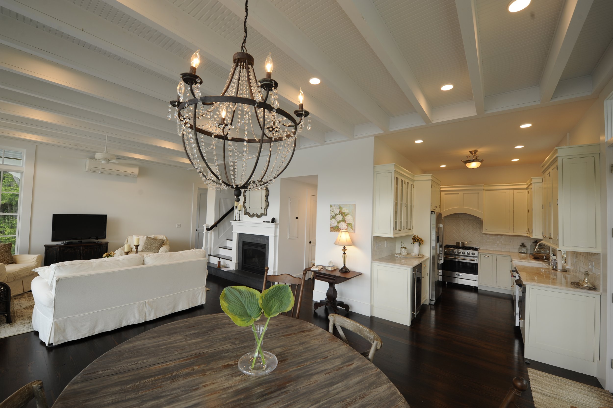
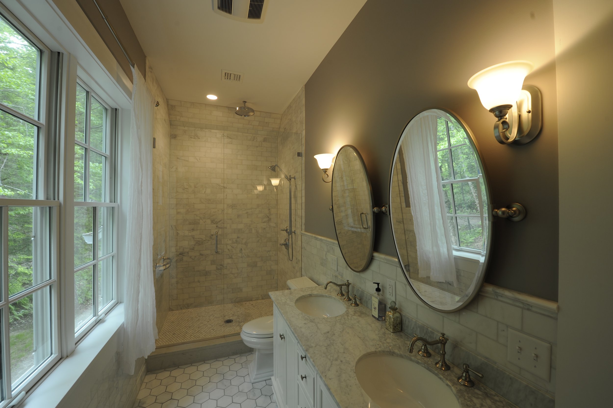
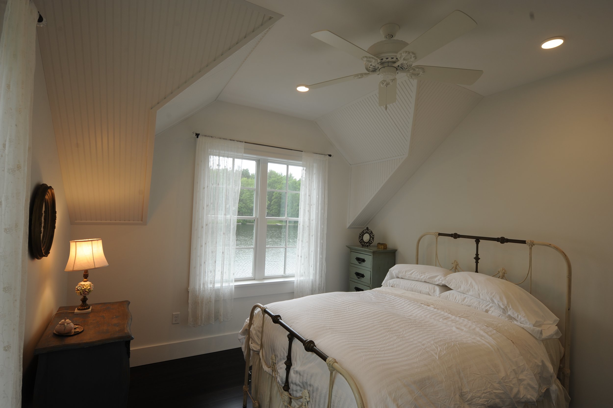
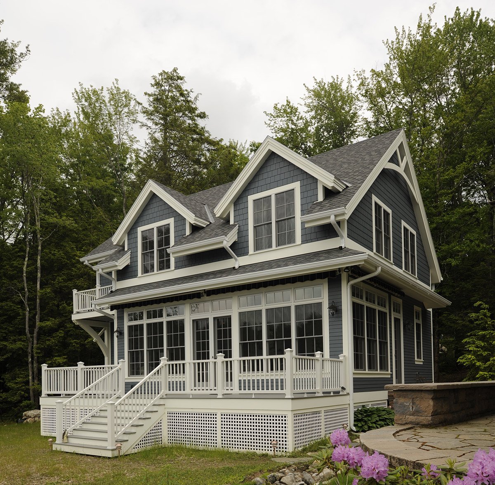
The existing lakefront cottage was small, musty and its foundation piers were toppling beneath the structure. An underground stream running over a stone ledge only a few feet beneath grade saturated the ground and the humidity of summer and the freeze/thaw cycle of winter did the rest.
Because it was so close to the lake, the house’s footprint would need to remain roughly the same; any expansion would need to go up rather than out. Together, the owners and TDA determined the most cost effective path to the owners’ goals would be to remove the old damaged house and to build new.
The new house was designed to be light, spacious and able to accommodate the expanding family. The ten foot tall living room with a window wall facing the lake was made even more airy with the carefully designed exposed joists with energy efficient LED lights hidden between them. Where once had stood a cottage with four rooms and a low loft now stands a bright five bedroom house that prioritizes common space, views and connections to the outdoors.
Sustainable features:
Energy Efficiency:
Continuous insulation across walls, roof and foundation with insulative values significantly exceeding code requirements.
Air tight detailing used to prevent energy loss.
All electric heating and cooling through the use of energy efficient minisplits and condensers.
Heating and air conditioning use energy recovery.
Day lighting strategies are used to get natural light deep into the house.
Large windows for cross ventilation throughout the house.
Materials:
Exterior finishes were made of low maintenance, long life materials.
Interior finishes were chosen for their natural durability, beauty and environmental integrity, locally sourced materials whenever possible.
