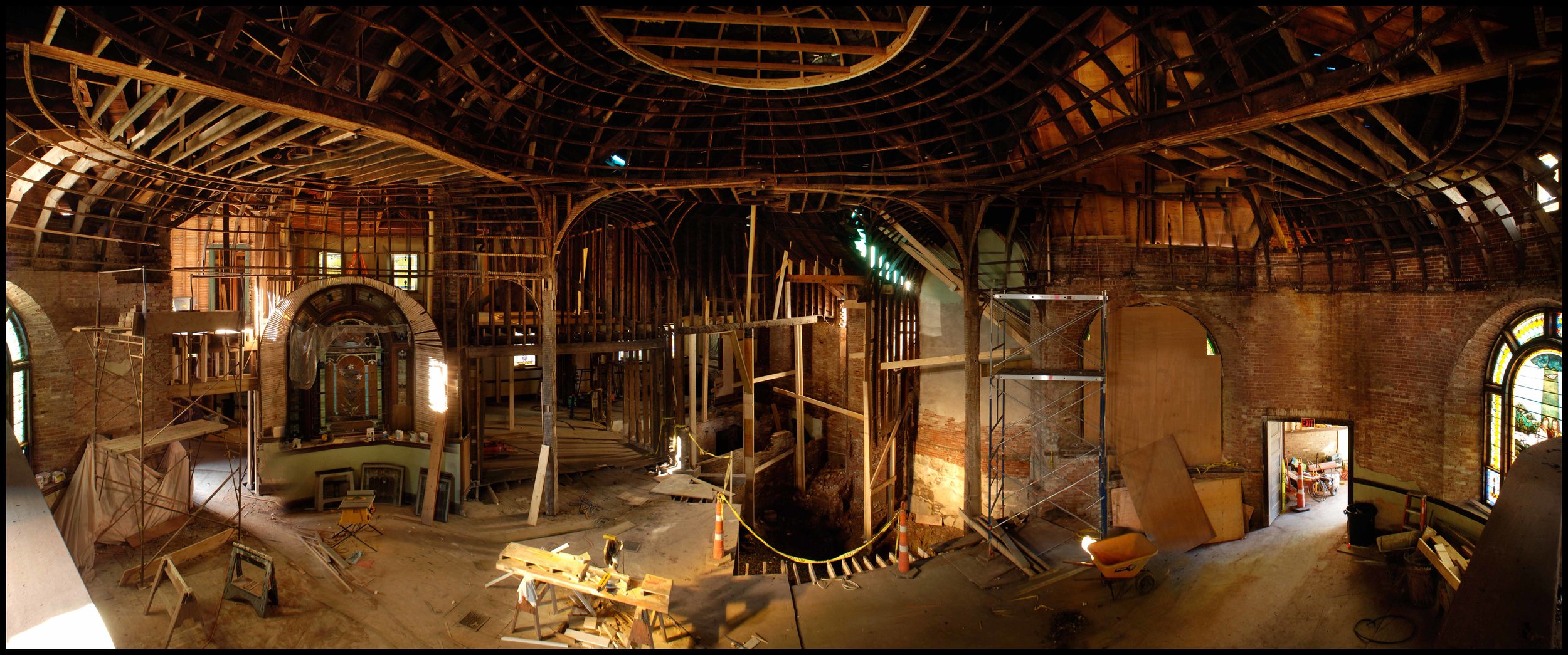Northampton’s 1903 First Baptist Church is a current project under construction. The 15,000 square foot former church is being converted to a modern performing arts and banquet facility. Extensive structural and mechanical renovations were necessary to modernize the building and prevent further collapse of the structure.
There will be a theater space, meeting rooms, three full bars, a banquet facility and a full commercial restaurant kitchen. The building will be fully accessible with a new elevator. All interior surfaces are removed and a new decorative plaster and wood interior will be built. The central theater space has a large 3-tier dome that is being rebuilt and restored. There will also be a large outdoor terrace accessible from the interior. All aspects of the project are designed by Thomas Douglas Architects.








