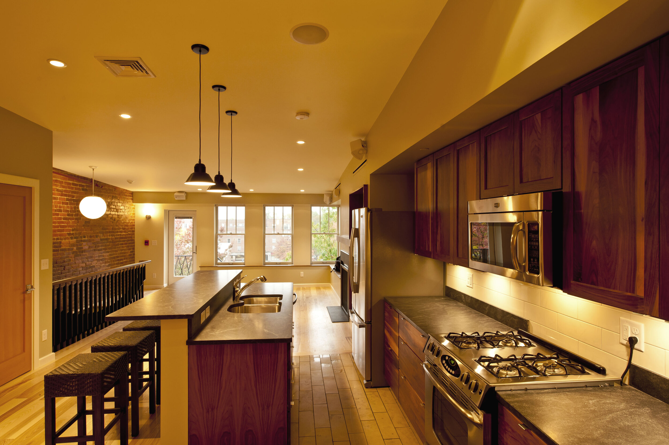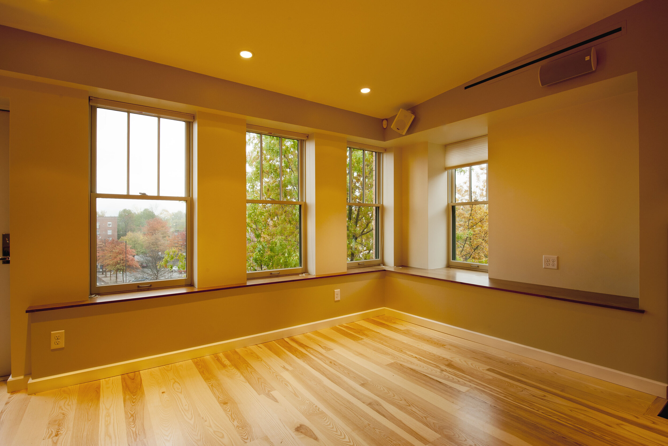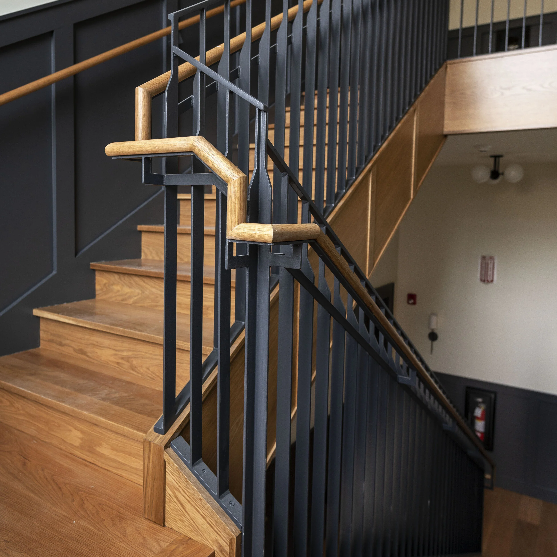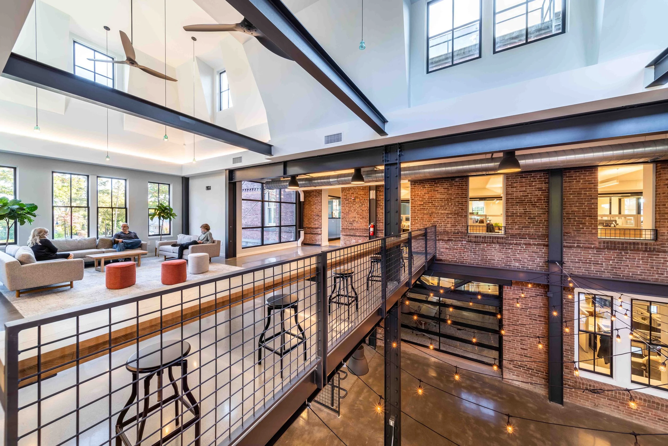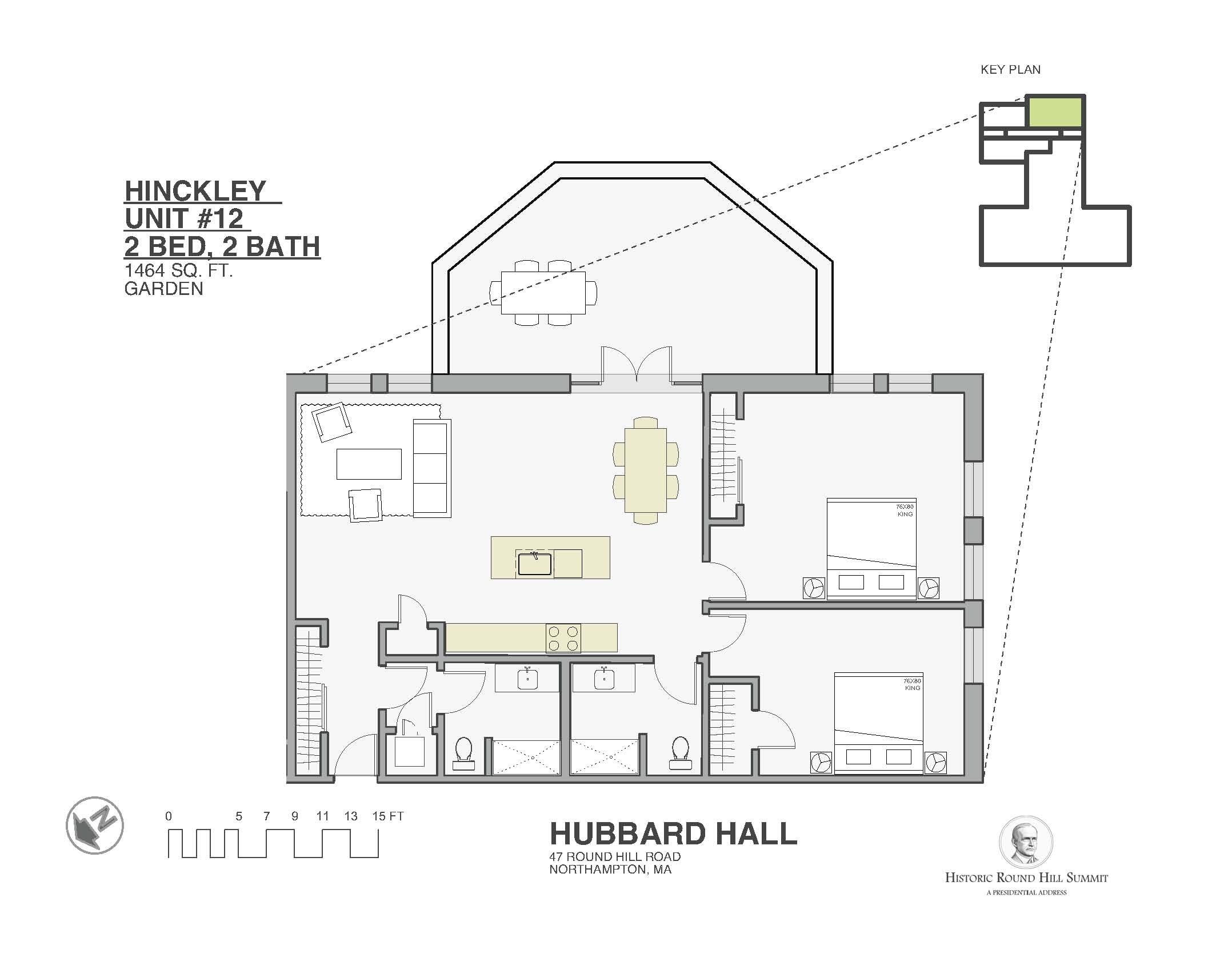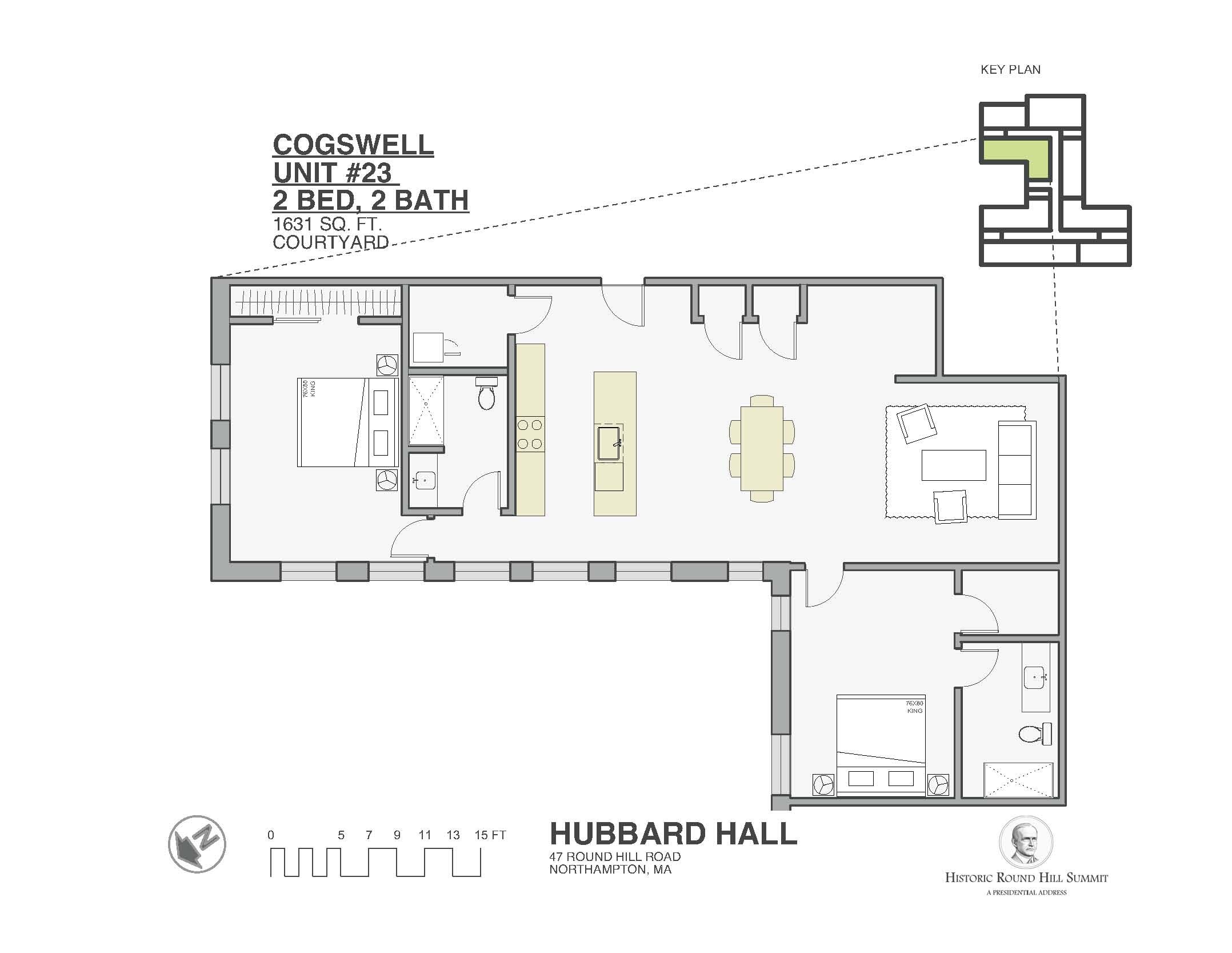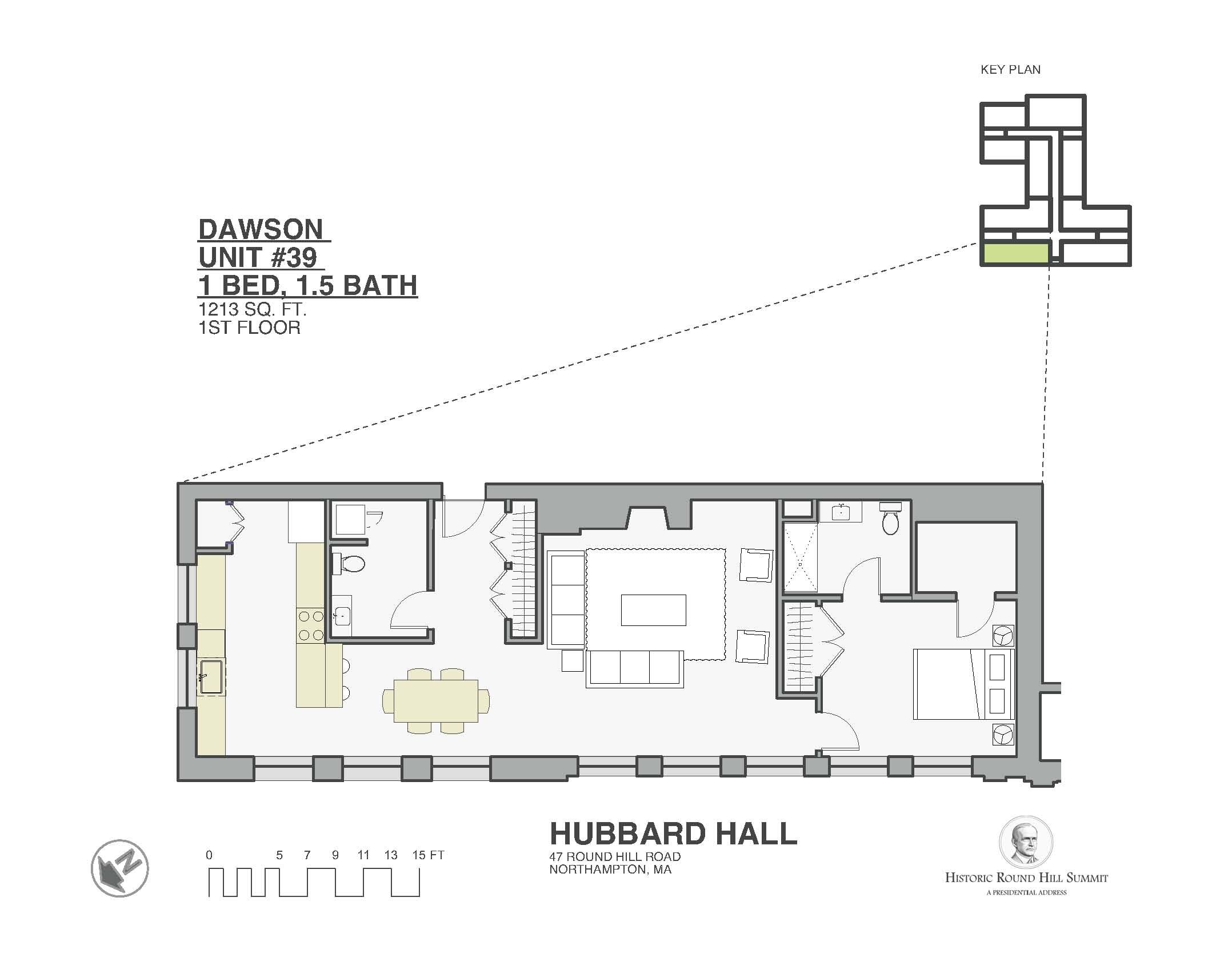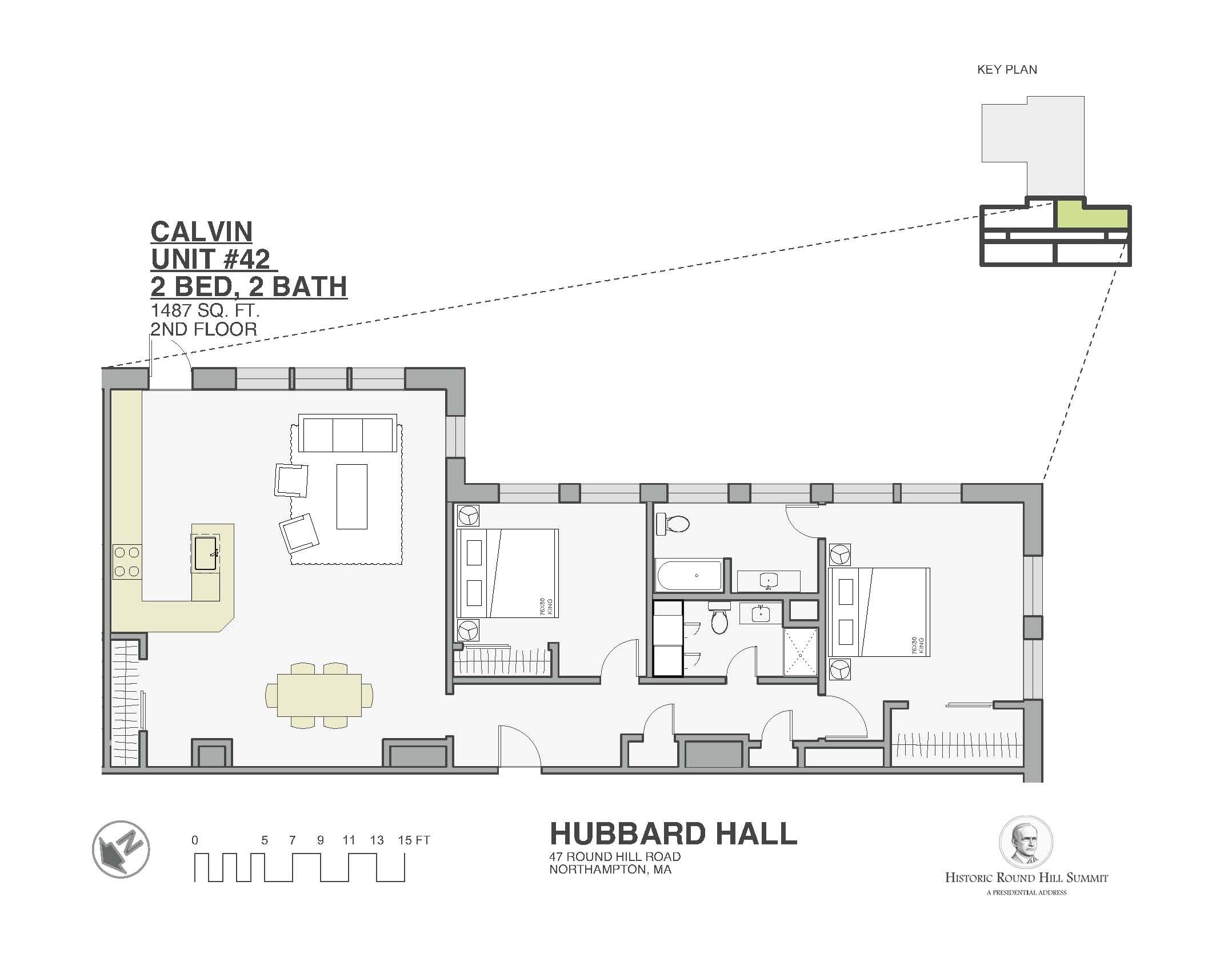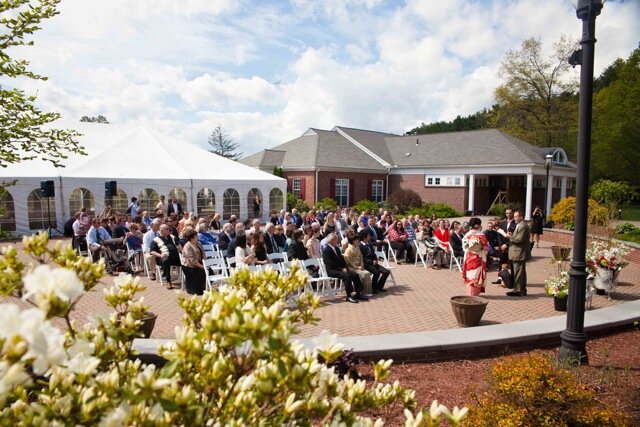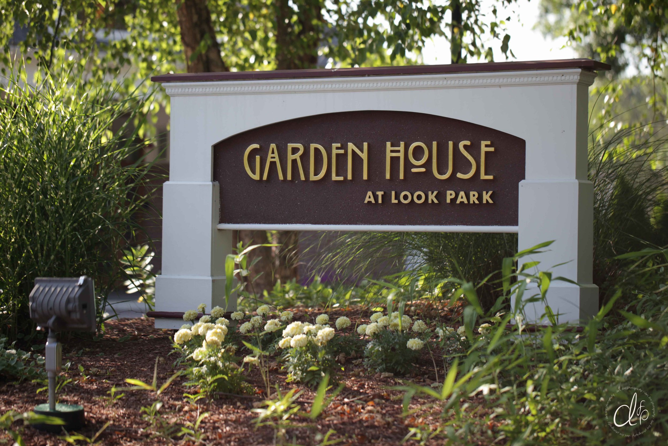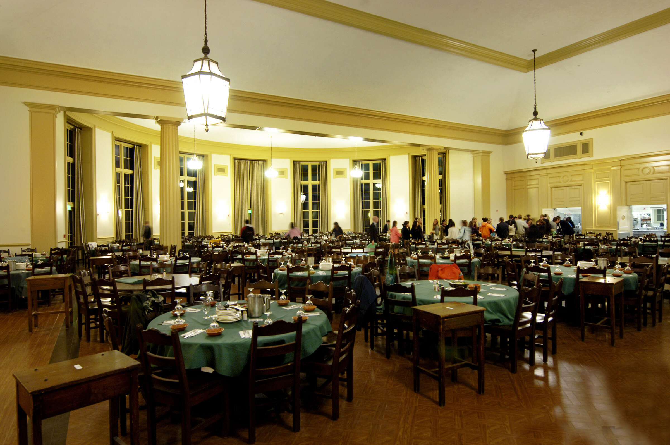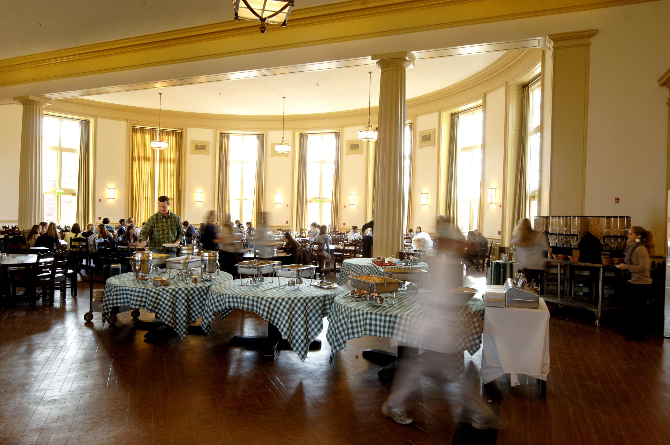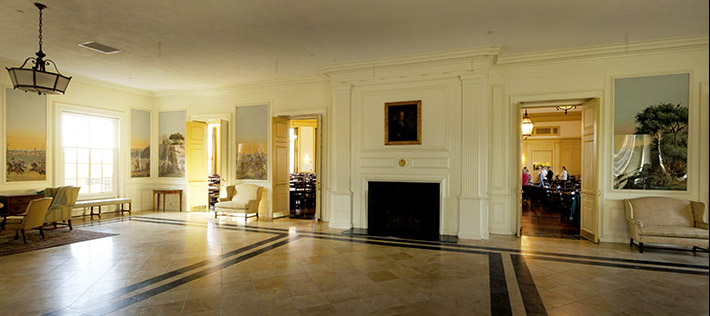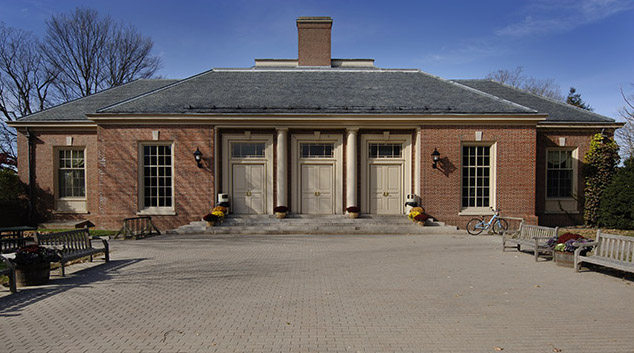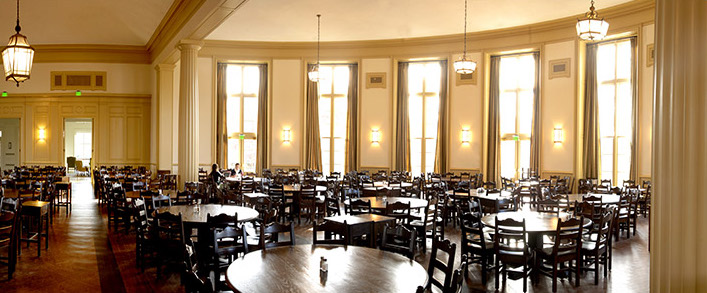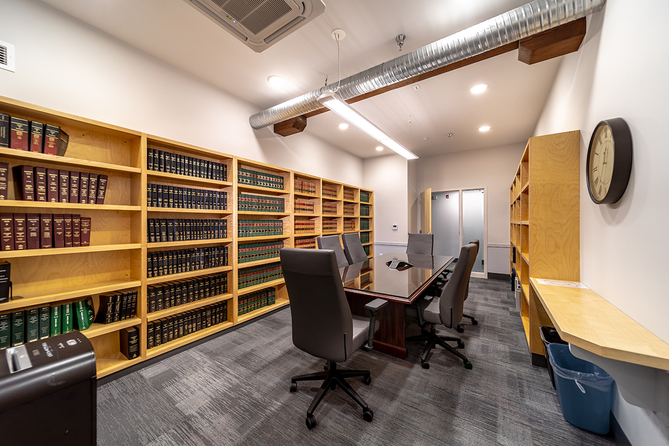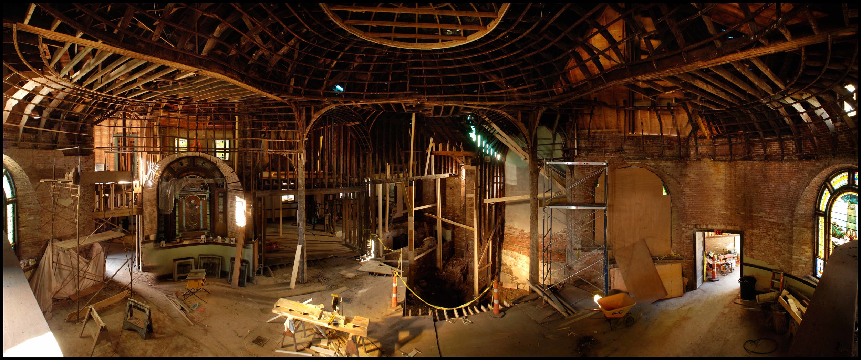Just Big Enough Competition
108 Main Street
Located in the 3rd floor of a classic Main Street building, Thomas Douglas Architects stripped years of poorly designed additions from this space to create a modern cohesive loft-like residence, complete with a spiral stair to a roof top garden space. While the interior work was being completed, a newly designed cornice was installed to duplicate the original historic 19th century piece, which had been removed after years of neglect. This building renovation strives to recreate the lost historic facade of Northampton while looking to the future with modern updated interiors. Thomas Douglas Architects teamed up with developer DA Sullivan & Sons to complete project.
Boiler House
The former Boiler House for the historic Clarke School for the Deaf, this solidly-built masonry building had fallen out of use many years prior to renovation. It was carefully cleaned and a 2nd interior floor was added. Large ground floor and arched second floor window openings were preserved with new efficient windows in their place. This project exemplifies how a bright, open modern interior spaces can fit within the historic context of the traditional New England school buildings and campus.
The tall interior space, once home to steam boilers that heated the entire campus, now hosts a second floor with wood stairs and a custom designed metal handrail to the buildings upper two units. Light fills the new apartments through the new operable energy efficient windows.
Building on our expertise rehabilitating historic buildings with modern efficient building envelopes, TDA negotiated local, state & national historic reviews to help this renovation earn Historic Preservation Tax Credits. The completed building is one of a half dozen other buildings from the campus that TDA has helped to renovate for residential and office uses.
Gawith Hall
Set atop a hill overlooking downtown Northampton, Gawith Hall is the largest of the buildings that make up the historic Clarke School for the Deaf. The school sold most of its campus and a private company hired TDA to convert this 19th century former classroom-building-turned-dorm into a modern office building.
The three-story masonry building had first to be stabilized and reinforced to meet current code. The steel frame inserted into the building became a central design feature in the new entry addition, establishing an industrial theme that continues through the existing building. Historic details, clean lines and warm wood finishes combine with exposed blackened steel and polished concrete in the open and visually engaging workspace. The high ceilings, glass partitions and communal spaces were designed with the company’s goal in mind of attracting and maintaining talented staff in an era of high competition for skilled workers.
TDA negotiated local, state & national reviews to help this renovation project earn Historic Preservation Tax Credits. The completed building is one of a half dozen other buildings from the campus that TDA is has helped renovate for residential and office uses.
Pond Building
The Pond Building on Bank Row in downtown Greenfield dates from 1890. TDA was engaged to completely renovate the building after having been left derelict for many years, including significant structural deficiencies uncovered during the design process. This project was supported by Federal and State Historic and New Market Tax Credits.
The Pond Building houses Magpie Restaurant and residential apartments. These projects were recipients of 2012 awards from the Massachusetts Historic Commission and Preservation Massachusetts. Both awards were: “to recognize and celebrate the efforts and accomplishments of those individuals and organizations that have made significant contributions to preserving the Commonwealth’s historic resources.”
Hubbard Hall
A 1920s administrative and classroom building at the historic Clarke School for the Deaf, Hubbard Hall’s high ceilings and generous windows have been repurposed as high-end residences. Perched atop Round Hill overlooking downtown Northampton, these luxury apartments boast original historic details, restored and new hardwood floors, fireplaces and upmarket modern amenities.
The historic masonry building received new insulation at all exterior walls and new double pane windows. Finish materials and HVAC equipment were selected carefully for efficiency and reliable performance.
Sustainable features
Energy Efficiency:
Very high insulation values in walls, roof and foundation
Double pane energy efficient windows
Airsealing details
Energy recovery ventilation
Digital controls in each room control the heating system.
Window are used to get natural daylight into as much of the building as possible
Materials:
All paints & finishes used are low- or no-VOC (volatile organic compounds).
Locally sourced wood and stone
Allen Block
The Allen Block building on the corner of Main and Bank Row dates from 1827. TDA was engaged to completely renovate the building after having been left derelict for many years, including significant structural deficiencies uncovered during the design process. This project was supported by Federal and State Historic and New Market Tax Credits.
The Allen building at the center of downtown Greenfield now houses Greenfield Coffee, lawyer’s offices and loft style residential apartments. These projects were recipients of 2012 awards from the Massachusetts Historic Commission and Preservation Massachusetts. Both awards were “to recognize and celebrate the efforts and accomplishments of those individuals and organizations that have made significant contributions to preserving the Commonwealth’s historic resources.”
Academy of Music
The Thomas Douglas Architects-designed marquee and canopy adorns the façade of Northampton’s 1891 theater and is the centerpiece of Northampton’s cultural scene. This marquee structure is entirely new and replaced a much smaller art deco styled sign.
In the late 19th century, Edward H.R. Lyman, a philanthropist and Northampton native, had a vision for a new venue for culture and theater in his hometown. On May 23, 1891, the 800-seat Academy of Music Theatre opened its doors to the public for the first time. One year later, Lyman deeded the Academy to the City of Northampton, making it the first municipally-owned theatre in the nation.
The Garden House, Look Park
Located in one of New England's finest parks, the Garden House stands on the site of the former Look Park pool building, a 4,500 square foot nostalgic Northampton landmark built in 1930. The restoration of the building keeps faith with the Mission style architecture of the earlier period.
The interior is a simple but richly detailed design, featuring massive wood trusses, a new large stone fireplace and mahogany paneled walls decorated with handcrafted botanical stencils. The enclosed sun porch offers a panoramic view of some of the park's many attractions, and is accented with wrought iron accessories, mission style wall sconces, and awnings reminiscent of earlier days at the pool building.
The Mohawk Theater
Thomas Douglas Architects was selected by the Mohawk Theater/Downtown Development, Inc. Committee to develop Preliminary Architectural/ Engineering Plans and estimated costs for the renovation of the Mohawk Theater.
The scope of work included development of plans for a preferred re-use program that included film, music, lectures, community events and limited stage performances.
From images of the theaters current condition, digitally created photos were developed of the proposed renovation. A complete set of plans and schematic drawings were also prepared for the report.
The Mohawk Theater is a single balcony theater with an original capacity of over 1000 seats. Built as a movie house with a 25 foot wide proscenium, it is not a dramatic theater as there is no significant stage area nor fly gallery. The proposed renovations call for the construction of a new enlarged stage and backstage support spaces. The Mohawk’s art deco interior, with its stencil painted Native American motifs, will be fully restored.
The Garden Theater
As a part of a downtown-wide restoration project, Thomas Douglas Architects was tapped to design a restoration of this multi screen movie house into a modern performing arts complex. Originally designed as a 1,000-seat vaudeville and single screen movie house, the theater has been cut up into a multitude of small-unadorned spaces. The Thomas Douglas Architects design envisioned a restoration of the decorative theatrical auditorium featuring a painted surround of a colonial Greenfield downtown street scene complete with twinkling starts in the night sky.
The project received full funding from a variety of sources including New Market Tax credits and State and Federal Historic tax credits.
Deerfield Academy Dining Hall
This dining hall project was a fast track, design-build venture for Deerfield Academy with Daniel O’Connell’s Sons Construction. There was a fire in the 18,000 square foot dining hall at Deerfield Academy which caused extensive damage to a large section of their dining hall. Deerfield chose to demolish the damaged part of the dining hall and rebuild a larger 2,000 square foot addition that would add seats and extended functionality to one of their most prominent buildings on campus.
Besides the architectural design of the brick façade, the scope of work also included custom historic lighting, rich floor finishes, sophisticated window treatments, casual seating designs and landscaped exterior terraces for the entire dining hall. The project cost was 2.5 million. Thomas Douglas Architects provided architectural, interior design and landscape design services for the interior and exterior of the building.
Abercrombie Building
An unused former liquor warehouse building that backed up on the tracks just down the hill from Main Street, the Abercrombie Building’s front on Bank Row defined the industrial edge of town. Over time, the spreading downtown came to encompass the property and TDA was hired to help convert the building into offices.
The owner was pursuing National Trust Historic Preservation Tax Credits for the building. Accordingly, TDA focused on highlighting the existing wood structural timbers and brick in the interiors.
The tenant, the District Attorney, had very specific requirements, which TDA addressed through an iterative process of research, design and review, finalizing layout plans that kept working groups together and preserved necessary adjacencies.
Sound separating walls and ceilings were inserted into the building in the most discreet manner possible to preserve the feel of the original structure. As a warehouse, the building had fewer windows than would be needed for professional offices, so TDA continued existing window patterns and styles, adding windows that increased the natural daylighting in the building and provided views to its occupants.
Baptist Church Performing Arts
Northampton’s 1903 First Baptist Church is a current project under construction. The 15,000 square foot former church is being converted to a modern performing arts and banquet facility. Extensive structural and mechanical renovations were necessary to modernize the building and prevent further collapse of the structure.
There will be a theater space, meeting rooms, three full bars, a banquet facility and a full commercial restaurant kitchen. The building will be fully accessible with a new elevator. All interior surfaces are removed and a new decorative plaster and wood interior will be built. The central theater space has a large 3-tier dome that is being rebuilt and restored. There will also be a large outdoor terrace accessible from the interior. All aspects of the project are designed by Thomas Douglas Architects.
Forbes Library Elevator
Forbes Library, a 19th century Richardsonian Romanesque landmark in downtown Northampton, had an enclosed vestibule with an old rickety and temperamental wheelchair lift. The brief was to design a reliable, modern elevator that would fit well with the beautiful stonework of the original building and vestibule. Through an RFP process, TDA’s proposal was selected on the strength of our extensive historic preservation portfolio and our experience with sensitive interventions in adapting existing buildings to modern requirements.
The resulting design adapted a standard elevator to fit in the tight confines of the vestibule that fit well with the period of the building. Avoiding the typical materials associated with elevators, such as CMU or concrete walls, an ornamental metal “birdcage” was designed to enclose the elevator and to structurally support the elevator rails. The fourth wall is all glass, allowing light to enter from every side of the elevator and visitors to see through the cage, highlighting the artistry of the metalwork.
Sylvesters
The renovation of the landmark second empire style home of Sylvester Graham, the creator of the original health food craze and the Graham Cracker, included renovations to the original dining rooms, creation of a new dining room and entry porch, and a second story addition. All of the work preserves the feel of an historic home throughout the building.
The brief from the owners was to make the atmosphere of the building reflect Sylvester Graham and his famous cracker: comforting, casual, wholesome, and sweet. To accomplish this we used dark wood, light colors, and varied seating options with both a cozy café with window seating and a relaxed main dining room.
Easthampton Fire Station
Silas Kopf has been making studio furniture and fine European marquetry since 1973. He purchased this former fire station from the town of Easthampton and, with the help of Thomas Douglas Architects, he transformed an 8,000 square feet fire station from its original layout to a modern structure housing his studio shop and living spaces. This and other historic structures are integral to the old town’s identity, and this restoration enlivens the street scene without compromise.
The first floor, which used to be the fire station garage, now houses a high-end woodworking shop, an office, and a retail store. The second floor has two apartments, and the old fire tower holds a roof deck. We replaced the original fire station doors with arched windows and installed all new heating and electrical systems, including a radiant heat floor.
Conway Street School
TDA worked with the owner/developer to transform an abandoned early 1900’s elementary school building into twelve apartments with very high energy efficiency. This project transformed a derelict building into one of the more iconic and desirable properties in town.
The structure of the three story, 4500 square foot masonry building was in excellent shape, allowing the team to completely gut the interior and begin the redesign with ample freedom also while maintaining the historic character of the building’s exterior.
The reimagined design takes advantage of the tall windows and high ceilings to create spaces that are airy, light and dramatic. The second floor units each have an upper floor while the even the basement units have plenty of light and space. The entire project has an emphasis on energy conservation and efficiency features.
Sustainable features
Energy Efficiency:
Very high insulation values in walls, roof and foundation
Triple pane energy efficient windows
Airsealing details
Energy recovery ventilation
Digital controls in each room control the heating system.
Window shading from solar hot water system
Window and skylights are used to get natural daylight into as much of the building as possible
Materials:
All paints & finishes used are low or no VOC (volatile organic compounds).
Locally sourced wood and stone
Interior finishes were chosen for their natural durability, beauty and environmental integrity



