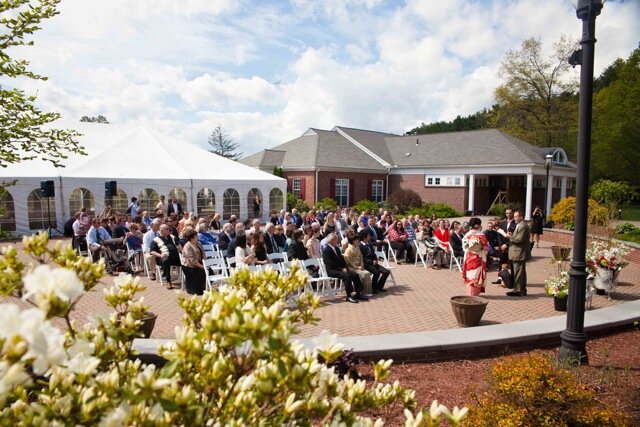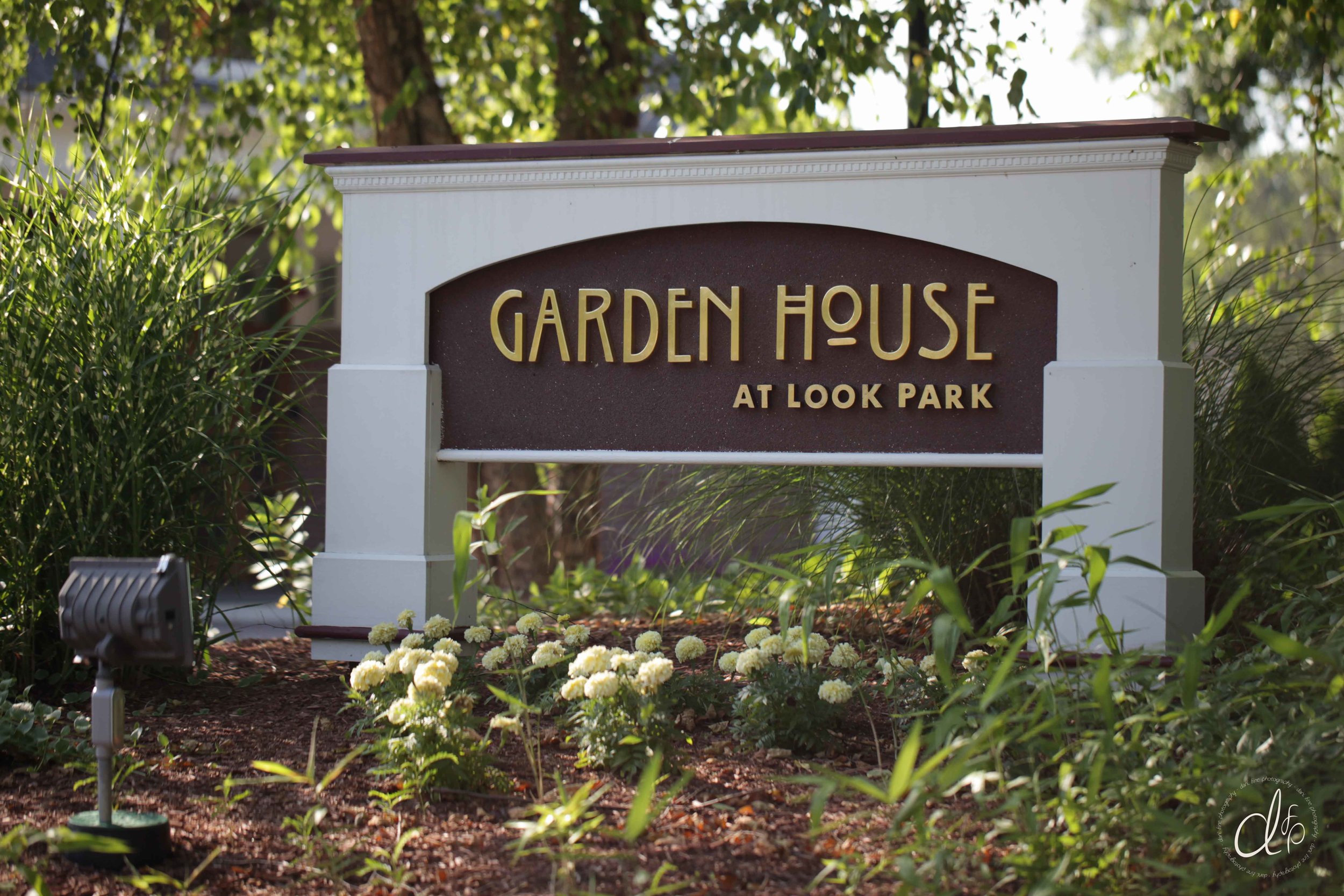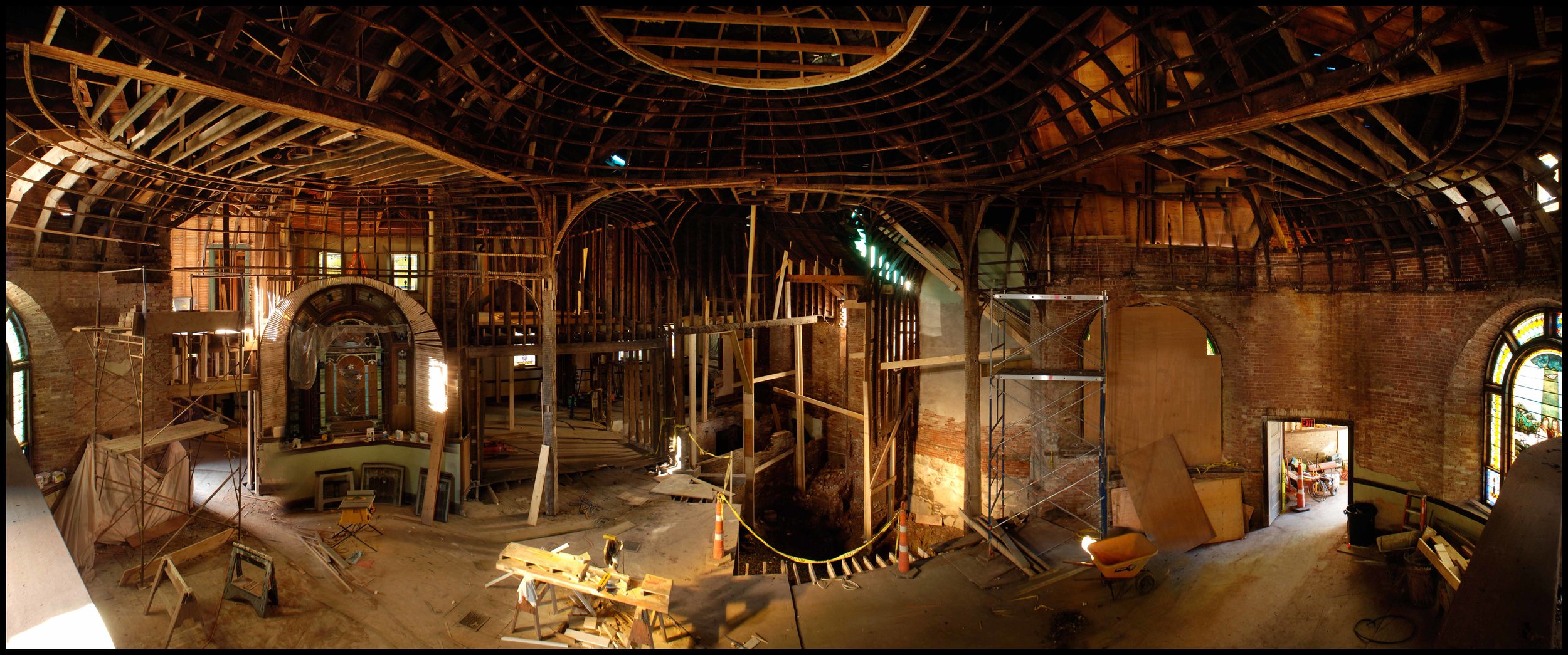The Arts Trust building, known as 33 Hawley Street, is a vibrant arts facility in Downtown Northampton, MA, that includes classrooms, rehearsal space, gallery & two large performance spaces. After working with the Arts Trust for a number of years to find a suitable site for a new facility for five local community arts organizations to share one roof. The primary goal of the project was to bring these five groups together in a cohesive building layout. A large communal, three story lobby connects the seven main rooms providing a cohesive central collecting space for before and after events or classes.
The building envelope is made of highly efficient insulated metal panels that provide superior protection for air and thermal infiltration. Whenever possible the building systems run on electrical powered from the large (equivalent to 75 residential systems) photovoltaic system on the roof, the larges of its kind in Northampton. The interior is a bright industrial space with natural day lighting throughout and locally sourced lumber and timber, warming the feel of the former warehouse.
33 Hawley Street has become the vibrant arts space that the community wanted, fulfilling the ethos of “keeping art in the heart” of downtown Northampton with both indoor and outdoor spaces for performance, expression and creative endeavors or all types.
Sustainable features:
Energy Efficiency:
Very high insulation values in walls, roof and foundation
Air tight detailing used to prevent energy loss
Heating and air conditioning use energy recovery
Smart controls in each room control the heating & cooling system
Day lighting strategies are used to get natural lighting into the deep interior spaces.
176 kW photovoltaic array on the roof to power much of the buildings energy needs.
Materials:
Locally sourced wood
Interior finishes were chosen for their natural durability, beauty and environmental integrity, locally sourced whenever possible.















































