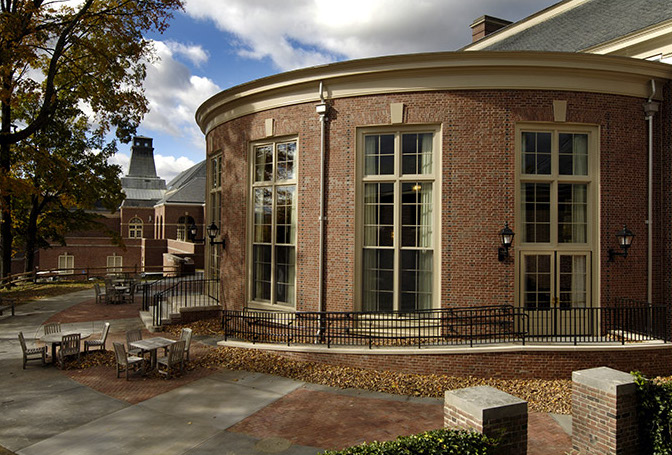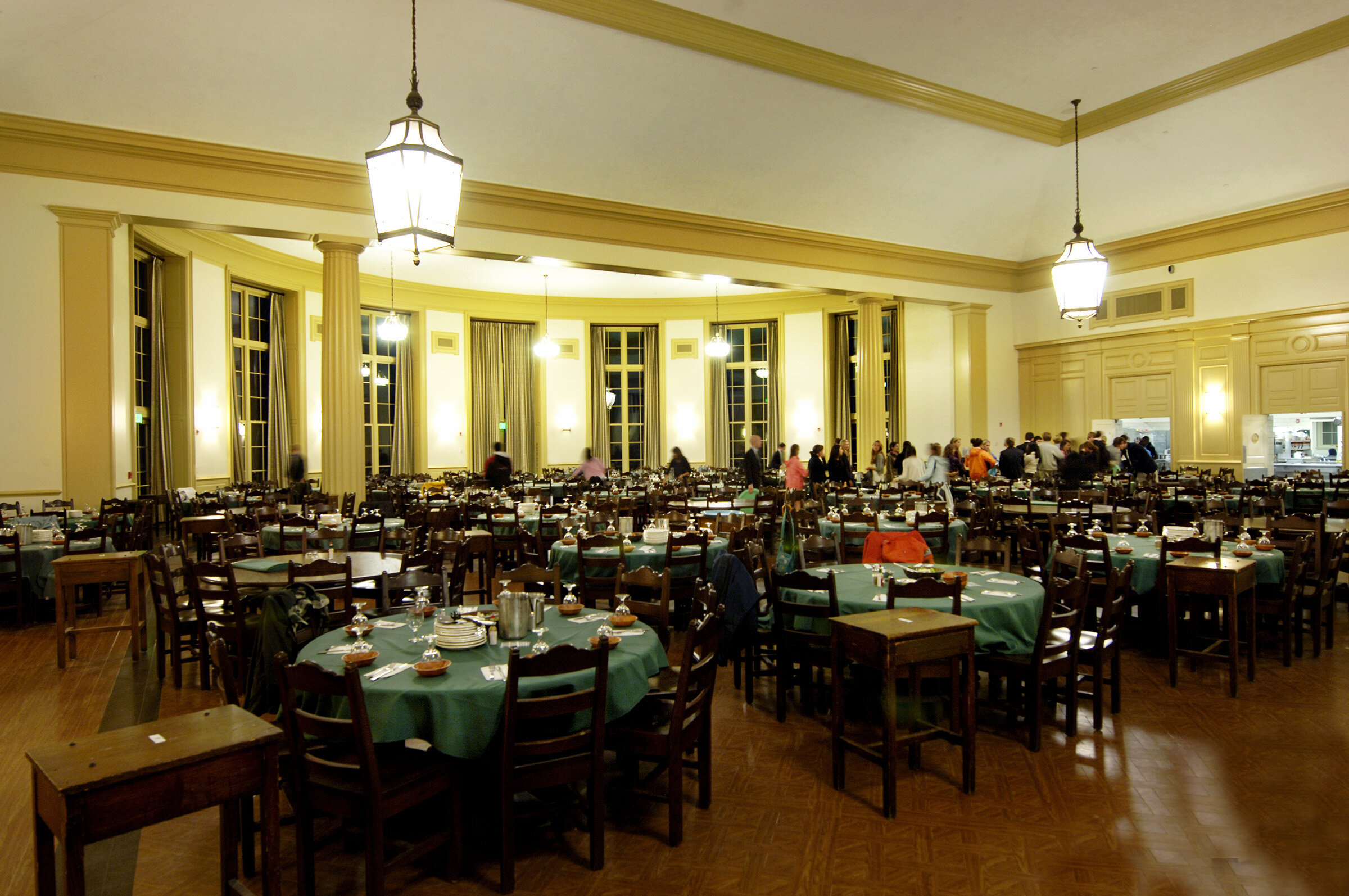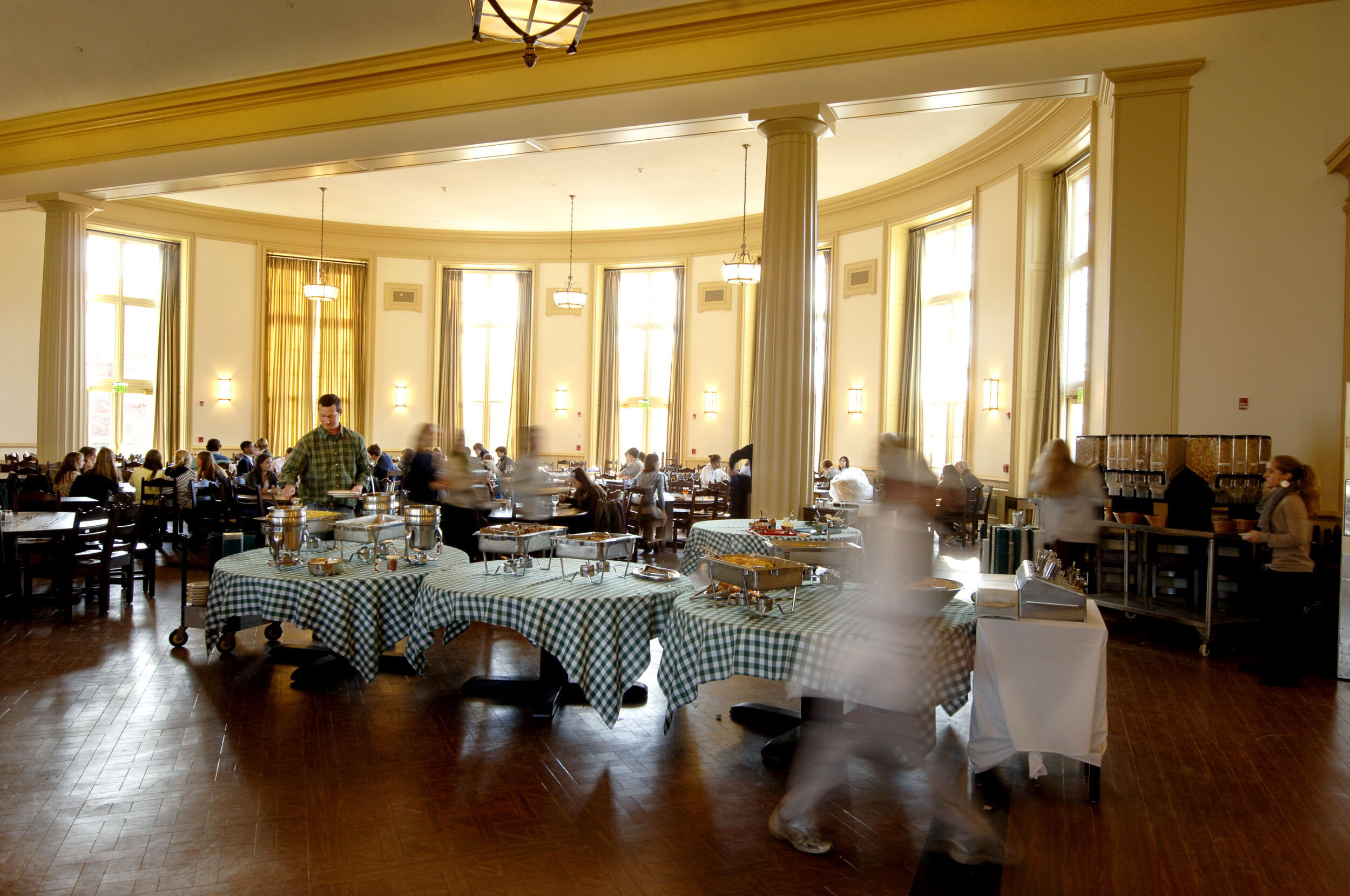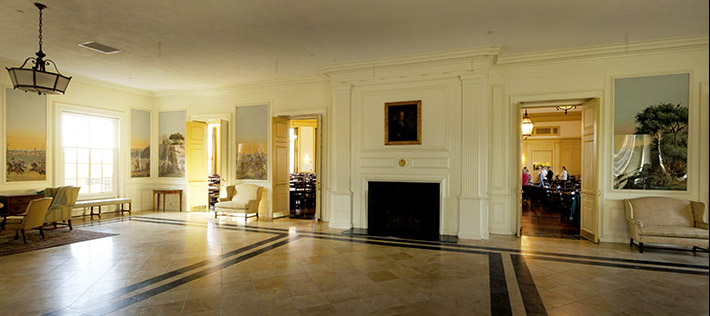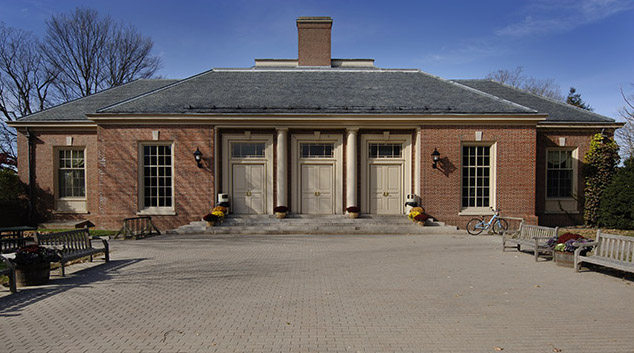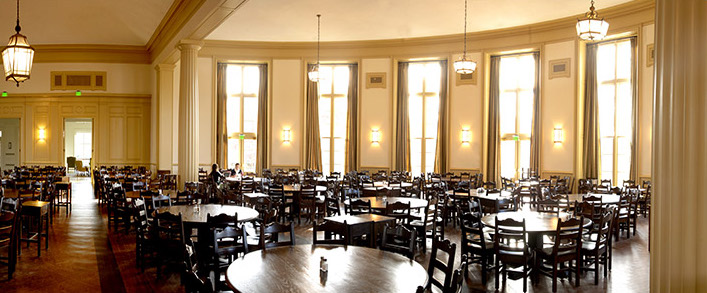This dining hall project was a fast track, design-build venture for Deerfield Academy with Daniel O’Connell’s Sons Construction. There was a fire in the 18,000 square foot dining hall at Deerfield Academy which caused extensive damage to a large section of their dining hall. Deerfield chose to demolish the damaged part of the dining hall and rebuild a larger 2,000 square foot addition that would add seats and extended functionality to one of their most prominent buildings on campus.
Besides the architectural design of the brick façade, the scope of work also included custom historic lighting, rich floor finishes, sophisticated window treatments, casual seating designs and landscaped exterior terraces for the entire dining hall. The project cost was 2.5 million. Thomas Douglas Architects provided architectural, interior design and landscape design services for the interior and exterior of the building.
