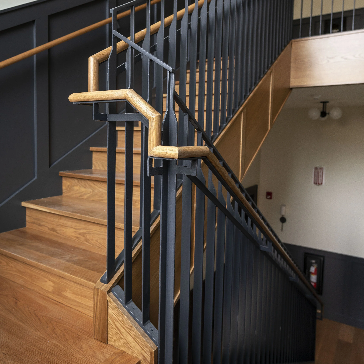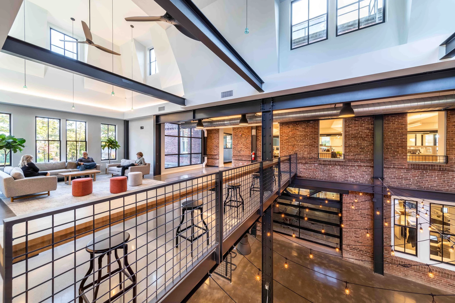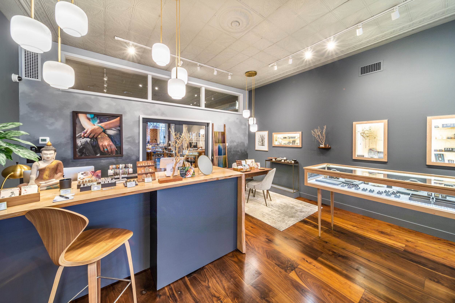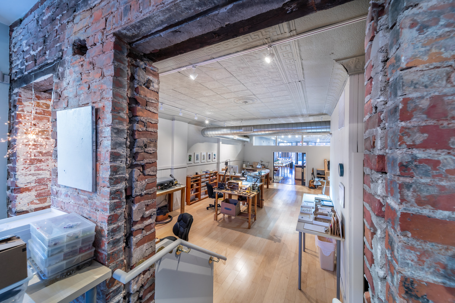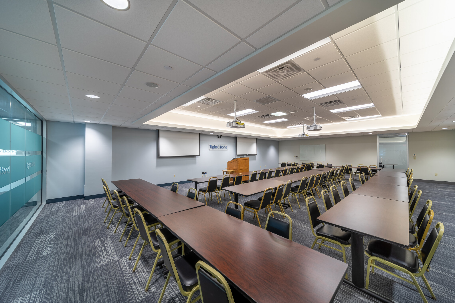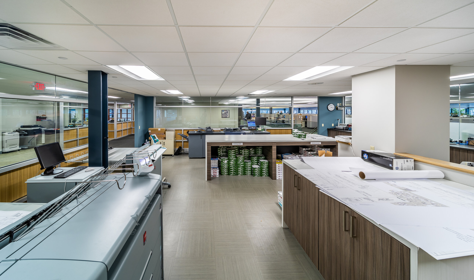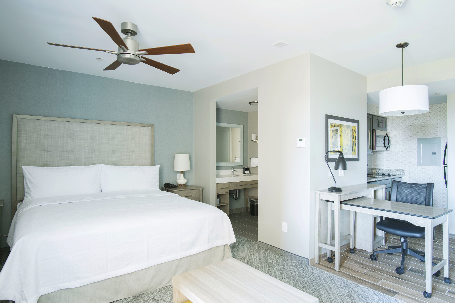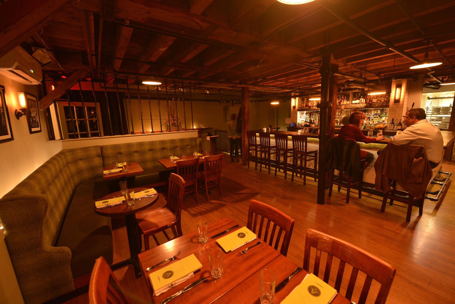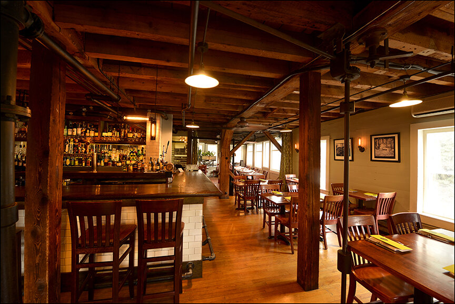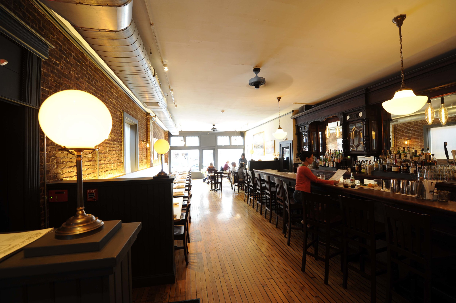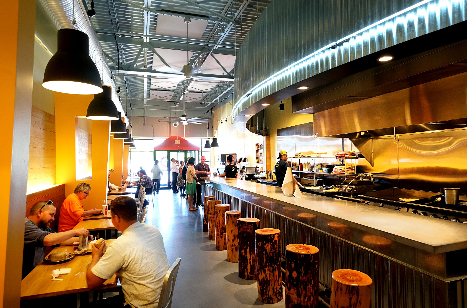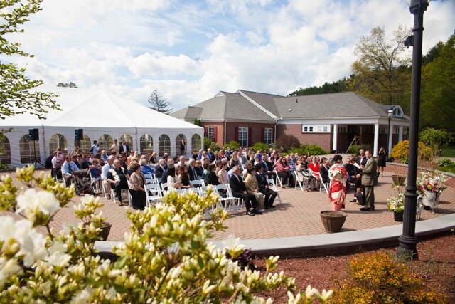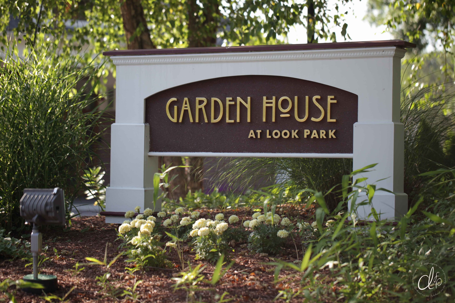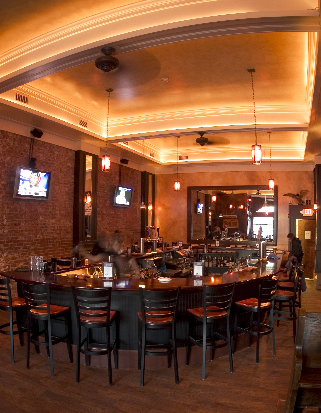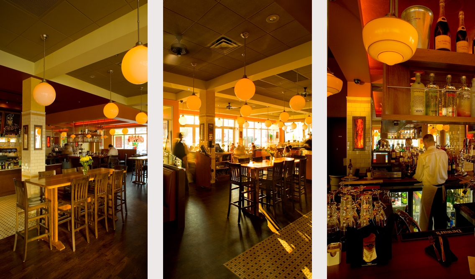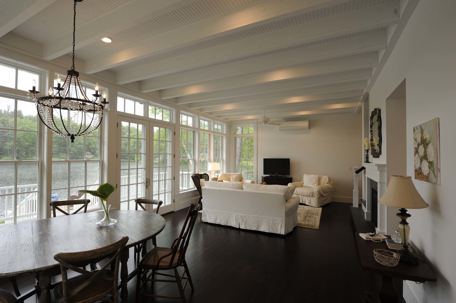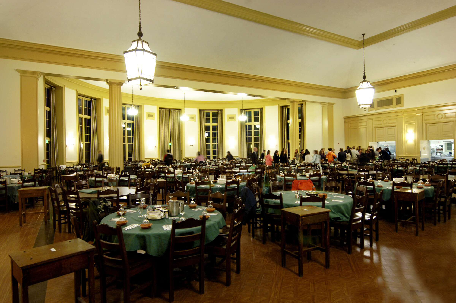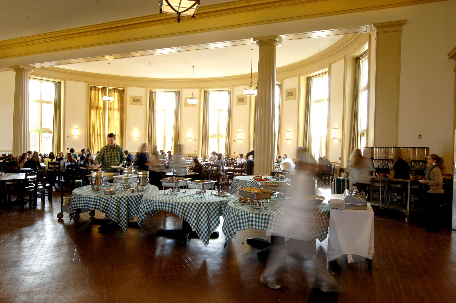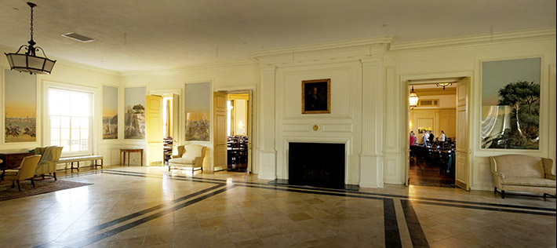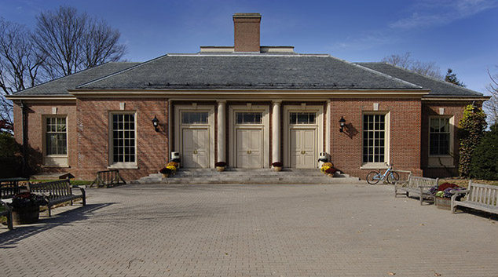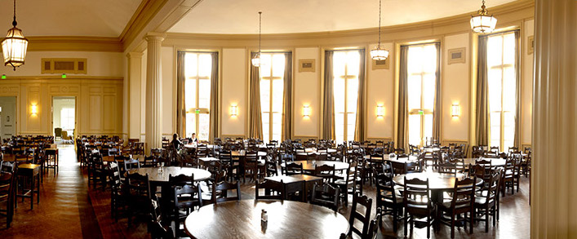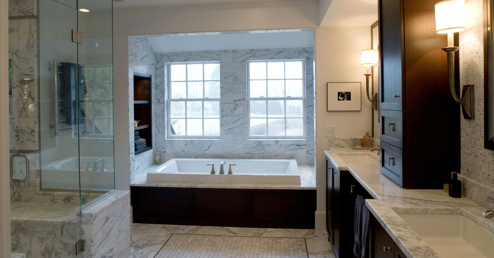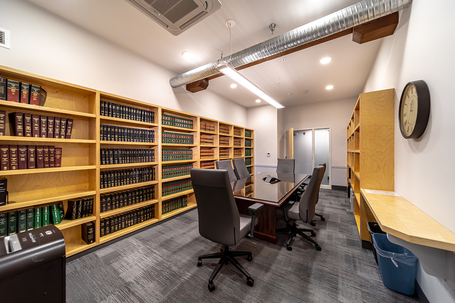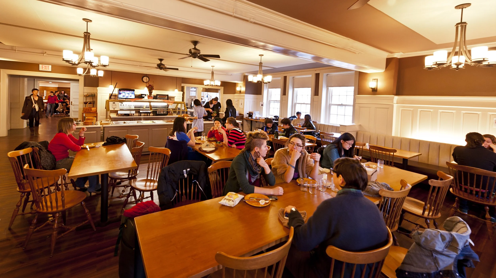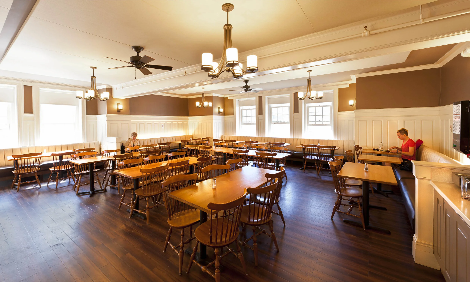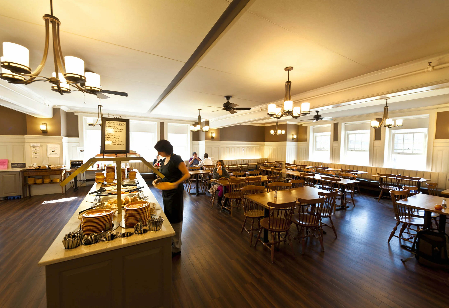Just Big Enough Competition
Boiler House
The former Boiler House for the historic Clarke School for the Deaf, this solidly-built masonry building had fallen out of use many years prior to renovation. It was carefully cleaned and a 2nd interior floor was added. Large ground floor and arched second floor window openings were preserved with new efficient windows in their place. This project exemplifies how a bright, open modern interior spaces can fit within the historic context of the traditional New England school buildings and campus.
The tall interior space, once home to steam boilers that heated the entire campus, now hosts a second floor with wood stairs and a custom designed metal handrail to the buildings upper two units. Light fills the new apartments through the new operable energy efficient windows.
Building on our expertise rehabilitating historic buildings with modern efficient building envelopes, TDA negotiated local, state & national historic reviews to help this renovation earn Historic Preservation Tax Credits. The completed building is one of a half dozen other buildings from the campus that TDA has helped to renovate for residential and office uses.
Gawith Hall
Set atop a hill overlooking downtown Northampton, Gawith Hall is the largest of the buildings that make up the historic Clarke School for the Deaf. The school sold most of its campus and a private company hired TDA to convert this 19th century former classroom-building-turned-dorm into a modern office building.
The three-story masonry building had first to be stabilized and reinforced to meet current code. The steel frame inserted into the building became a central design feature in the new entry addition, establishing an industrial theme that continues through the existing building. Historic details, clean lines and warm wood finishes combine with exposed blackened steel and polished concrete in the open and visually engaging workspace. The high ceilings, glass partitions and communal spaces were designed with the company’s goal in mind of attracting and maintaining talented staff in an era of high competition for skilled workers.
TDA negotiated local, state & national reviews to help this renovation project earn Historic Preservation Tax Credits. The completed building is one of a half dozen other buildings from the campus that TDA is has helped renovate for residential and office uses.
Ananda Khalsa Jewelry
Ananda approached TDA to help her adapt an existing space into a new high end jewelry store. Thomas Douglas Architects helped with the retail and workshop layouts, and all finishes.
Tighe and Bond
This project began with a full gut renovation of a 1970s office building. Thomas Douglas Architects helped reconfigure the office and create a kitchen/lounge as part of the larger workspace.
Homewood Hotel by Hilton
TDA was approached by the owners of a local hospitality group, long-time collaborators, to adapt a standard hotel franchise design to fit onto a tight site in Hadley, MA. This unusual project required TDA to draw on our experience & knowledge in the hospitality industry and space planning to meet the project’s requirements.
Through discussion with the owners, for whom budget containment was a priority, it was decided the project would be design-build. Toward that end, TDA recommended a general contractor with whom TDA then contracted for project design, construction documentation and construction administration.
As part of this dynamic team, TDA worked closely with the GC and the owners to meet the Hilton Worldwide brand requirements for a new Homewood Suites, adapting Hilton’s designs to the eccentricities of the site, bounded on three sides by protected land.
Northampton Arts Trust
The Arts Trust building, known as 33 Hawley Street, is a vibrant arts facility in Downtown Northampton, MA, that includes classrooms, rehearsal space, gallery & two large performance spaces. After working with the Arts Trust for a number of years to find a suitable site for a new facility for five local community arts organizations to share one roof. The primary goal of the project was to bring these five groups together in a cohesive building layout. A large communal, three story lobby connects the seven main rooms providing a cohesive central collecting space for before and after events or classes.
The building envelope is made of highly efficient insulated metal panels that provide superior protection for air and thermal infiltration. Whenever possible the building systems run on electrical powered from the large (equivalent to 75 residential systems) photovoltaic system on the roof, the larges of its kind in Northampton. The interior is a bright industrial space with natural day lighting throughout and locally sourced lumber and timber, warming the feel of the former warehouse.
33 Hawley Street has become the vibrant arts space that the community wanted, fulfilling the ethos of “keeping art in the heart” of downtown Northampton with both indoor and outdoor spaces for performance, expression and creative endeavors or all types.
Sustainable features:
Energy Efficiency:
Very high insulation values in walls, roof and foundation
Air tight detailing used to prevent energy loss
Heating and air conditioning use energy recovery
Smart controls in each room control the heating & cooling system
Day lighting strategies are used to get natural lighting into the deep interior spaces.
176 kW photovoltaic array on the roof to power much of the buildings energy needs.
Materials:
Locally sourced wood
Interior finishes were chosen for their natural durability, beauty and environmental integrity, locally sourced whenever possible.
The Alvah Stone
Occupying the lower level of a 19th century wooden mill overlooking the Saw Mill River, the Alvah Stone approached TDA to convert the space into a comfortable and modern restaurant that highlighted the building’s history and location, and established the restaurant’s aesthetic and style.
TDA designed a new bar as a welcoming centerpiece for customers and seating that took advantage of the large mill windows’ light and views. Subtle lighting interventions accentuate the mill’s timber construction and the warmth of the wood, worn iron machine parts and the glowing bottles above the backbar.
20 Railroad
When the owners of Great Barrington’s Public House decided on a complete makeover of the restaurant, they turned to TDA, with whom they had worked on several Berkshire County restaurants. It was determined early on that only the 100 year old bar, originally from the Commodore Hotel in Manhattan, would remain as a centerpiece but that everything else would be in play.
TDA worked with the owners to modernize the restaurant, improve its facilities and create a new wood fired pizza business in a former storage area. Existing natural brick, natural wood and exposed ductwork were strategically used to create a comfortable and welcoming space. Indirect lighting was used to highlight the existing old building’s walls and the polished wood bar. The new pizza restaurant is connected to the original space and has a careful selection of the same finishes, but with its own take-out entrance and brighter lighting, its aesthetic is distinctly more energetic.
Bueno Y Sano
TDA has designed restaurants for Bueno y Sano since 2003. When a new restaurant was planned for West Springfield,Massachusetts, TDA began with the brand themes it had originally helped to develop.
Blending concrete counters and floors with corrugated metal and walnut tabletops, the restaurants present a crisp modern look with an engaging texture. Hard edges and solid surfaces reflect the pace at which people come and go at these busy eateries.
Firefly
TDA has working on Firefly on three occasions over 15 years, designing the original concept and then expanding on it as the restaurant grew.
The challenge with this project was to synthesize the energy and excitement of a New York chef with the character of a small rural town – in the winter, the sleepy town finds a cozy, warm and welcoming bar & grill while in the summer the visitors and tourists flock to a stylish gastronomy-focused restaurant.
TDA’s most recent intervention took the previously designed feature bar and doubled its size, reorganizing a dining room to accommodate both the bar and a collection of intimate dining nooks.
Zen Restaurant
On Main Street in historic downtown Northampton, Zen Restaurant celebrates innovative Pan-Asian cuisine.
Long striped paper lampshades, tall vertical decorative wood screens, and a small stand of bamboo accentuate the height of the space and make it feel larger than its small footprint. Pink, red, and soft green colors were chosen to reinforce the Asian theme. An existing natural brick wall was exposed to give texture, scale and more color to the space. Douglas fir and birch plywood were used extensively to allude to a natural Asian feel.
The work that we completed on Zen is very symbolic of all our work in that it encompasses both architectural form and artistic interior design. Primarily, the structure of the space must support the diner, the chefs, and the servers. To that end, we designed functional work and dining spaces and selected fixtures, furnishings, colors and details that define this innovative space.
The Garden House, Look Park
Located in one of New England's finest parks, the Garden House stands on the site of the former Look Park pool building, a 4,500 square foot nostalgic Northampton landmark built in 1930. The restoration of the building keeps faith with the Mission style architecture of the earlier period.
The interior is a simple but richly detailed design, featuring massive wood trusses, a new large stone fireplace and mahogany paneled walls decorated with handcrafted botanical stencils. The enclosed sun porch offers a panoramic view of some of the park's many attractions, and is accented with wrought iron accessories, mission style wall sconces, and awnings reminiscent of earlier days at the pool building.
Toasted Owl
This neighborhood watering hole features exposed brick, comfortable seating, and the classic atmosphere of your favorite pub. Sitting at the foot of Main Street, we created oversized arched windows that look out on the activity of the town’s active street life. Over-scaled wood pilasters and a coffered decorative ceiling hold the warmth of the custom lighting and traditional oversized mirrors enlarge this classic village pub.
Spoleto, East Longmeadow
Spoleto restaurant in East Longmeadow Massachusetts is the sixth restaurant for the Northampton restaurateur Claudio Guerra. Thomas Douglas architects has designed three of those eateries and the Longmeadow location is the newest and largest of the group. It is a 4,000 square foot space segmented into four distinct yet open seating areas. It is a large light-filled space with cozy seating areas for lunch and diner.
We designed this restaurant with an open floor plan, central island bar, booths and tables set against decorative tiles, pendant lighting, and decorative painting.
Lake House
The existing lakefront cottage was small, musty and its foundation piers were toppling beneath the structure. An underground stream running over stone ledge only a few feet beneath grade saturated the ground and the humidity of summer and the freeze/thaw cycle of winter did the rest.
Because it was so close to the lake, the house’s footprint would need to remain roughly the same; any expansion would need to go up rather than out. Together, the owners and TDA determined the most cost effective path to the owners’ goals would be to remove the old damaged house and to build new.
The new house was designed to be light, spacious and able to accommodate the expanding family. The ten foot tall living room with a window wall facing the lake was made even more airy with the carefully designed exposed joists with energy efficient LED lights hidden between them. Where once had stood a cottage with four rooms and a low loft now stands a bright five bedroom house that prioritizes common space, views and connections to the outdoors.
Sustainable features:
Energy Efficiency:
Continuous insulation across walls, roof and foundation with insulative values significantly exceeding code requirements.
Air tight detailing used to prevent energy loss.
All electric heating and cooling through the use of energy efficient minisplits and condensers.
Heating and air conditioning use energy recovery.
Day lighting strategies are used to get natural light deep into the house.
Large windows for cross ventilation throughout the house.
Materials:
.Exterior finishes were made of low maintenance, long life materials.
Interior finishes were chosen for their natural durability, beauty and environmental integrity, locally sourced materials whenever possible.
Deerfield Academy Dining Hall
This dining hall project was a fast track, design-build venture for Deerfield Academy with Daniel O’Connell’s Sons Construction. There was a fire in the 18,000 square foot dining hall at Deerfield Academy which caused extensive damage to a large section of their dining hall. Deerfield chose to demolish the damaged part of the dining hall and rebuild a larger 2,000 square foot addition that would add seats and extended functionality to one of their most prominent buildings on campus.
Besides the architectural design of the brick façade, the scope of work also included custom historic lighting, rich floor finishes, sophisticated window treatments, casual seating designs and landscaped exterior terraces for the entire dining hall. The project cost was 2.5 million. Thomas Douglas Architects provided architectural, interior design and landscape design services for the interior and exterior of the building.
Longmeadow House
This house addition almost doubled the size of a stately brick home in Longmeadow Massachusetts. All of the new work was designed to blend seamlessly into the existing 1920’s structure. The kitchen, formerly a small dark space was enlarged with all new fixtures, larger windows, and a large family sized island. There is a built-in bench seat adjacent to the kitchen, which seamlessly opens into a large family room. A new “butlers pantry is hidden next to the kitchen to accommodate a small office and much more storage space. Above this family space is a new master bedroom suite with large new dormers and a finely fitted out bathroom. Below all of the living space is a new 3-car garage.
Abercrombie Building
An unused former liquor warehouse building that backed up on the tracks just down the hill from Main Street, the Abercrombie Building’s front on Bank Row defined the industrial edge of town. Over time, the spreading downtown came to encompass the property and TDA was hired to help convert the building into offices.
The owner was pursuing National Trust Historic Preservation Tax Credits for the building. Accordingly, TDA focused on highlighting the existing wood structural timbers and brick in the interiors.
The tenant, the District Attorney, had very specific requirements, which TDA addressed through an iterative process of research, design and review, finalizing layout plans that kept working groups together and preserved necessary adjacencies.
Sound separating walls and ceilings were inserted into the building in the most discreet manner possible to preserve the feel of the original structure. As a warehouse, the building had fewer windows than would be needed for professional offices, so TDA continued existing window patterns and styles, adding windows that increased the natural daylighting in the building and provided views to its occupants.
Smith College Gillette House
The Gillette House dining room and servery were terribly outdated. Thomas Douglas Architects worked closely with Dining Services and the students of Gillette House to design a fresh classic color scheme and to create a variety of seating options: large round tops, rectangular two-tops, and banquet seating. The serveries were also updated for this complete renovation of feeling, look, and function.
The new energy efficient light fixtures are decorative and cozy, and also define the room’s identity. Fabrics and flooring materials were chosen for their beauty and longevity in a high traffic environment. Thomas Douglas Architects has created an esthetic that is functional, esthetic and long lasting.



