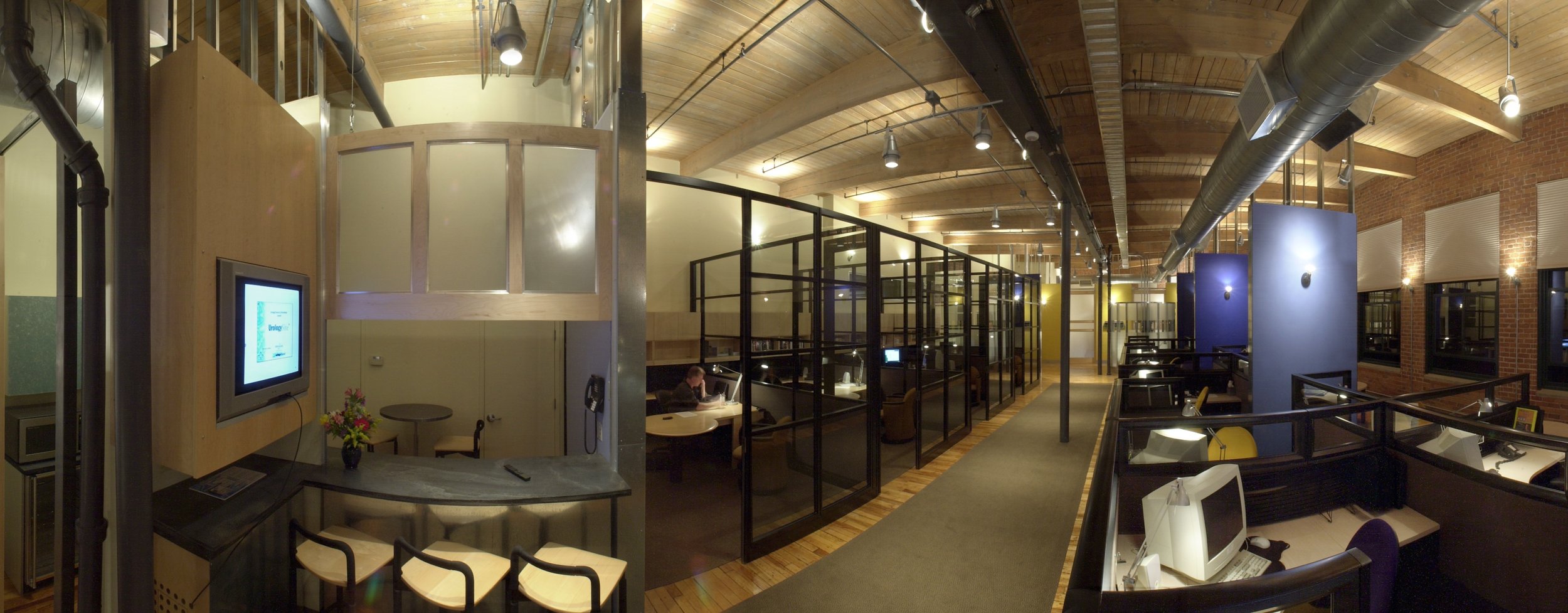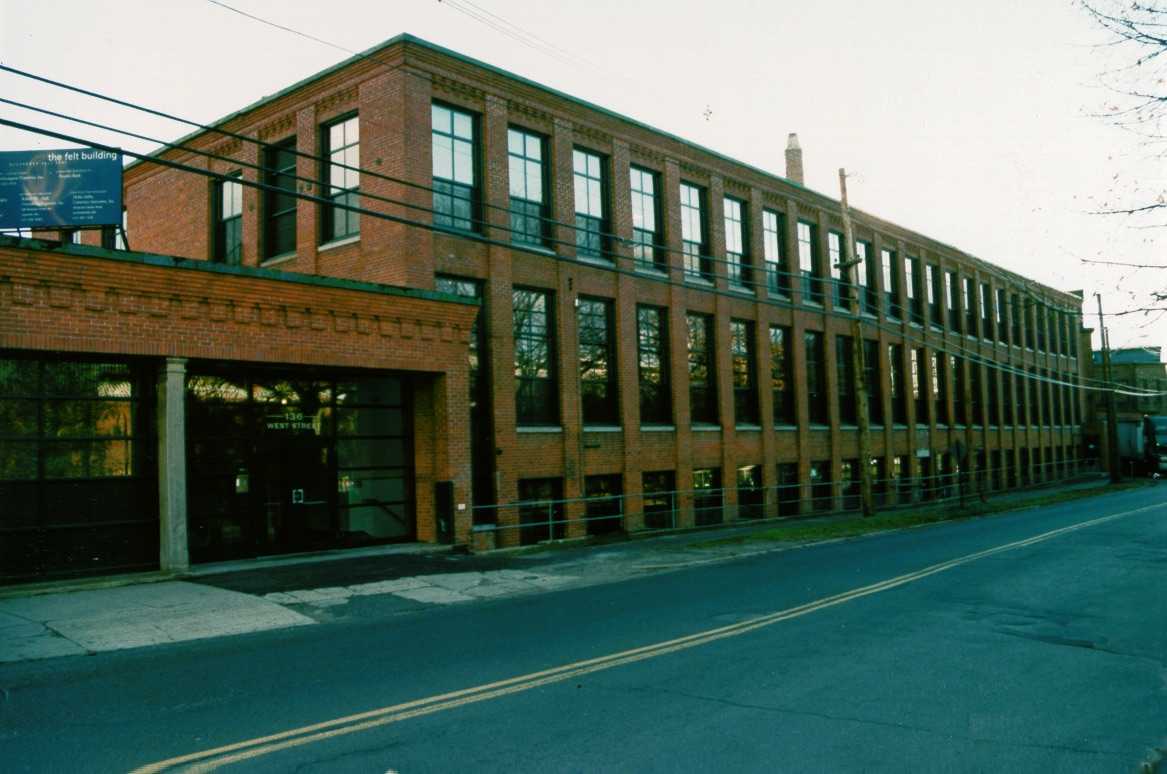Claudio Guerra’s Spoleto restaurant defined fine dining in Northampton. The renovation of this upscale restaurant in downtown Northampton encompassed an existing former bar and the addition of a new kitchen wing. The open style kitchen with its custom tiled walls and copper finishes infuses the art of creating fine cuisine with the dining experience.
The dining room design elegantly shines with mirrors and the use of metal and tile, but is contained within the enveloping subtlety of chenille fabrics, golden custom lighting, and dark cherry wood. The linear edges of the structural design play easily against the deep curves of the room’s furnishings and details.




