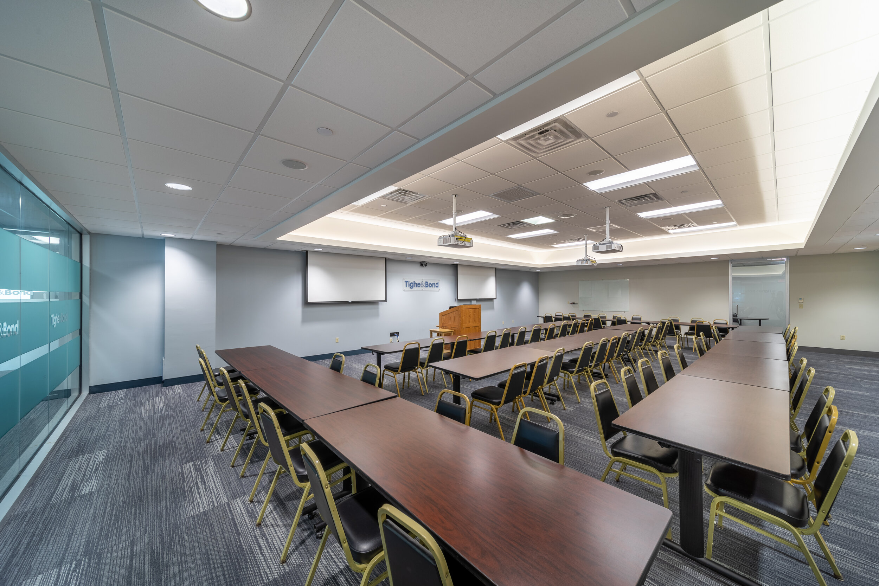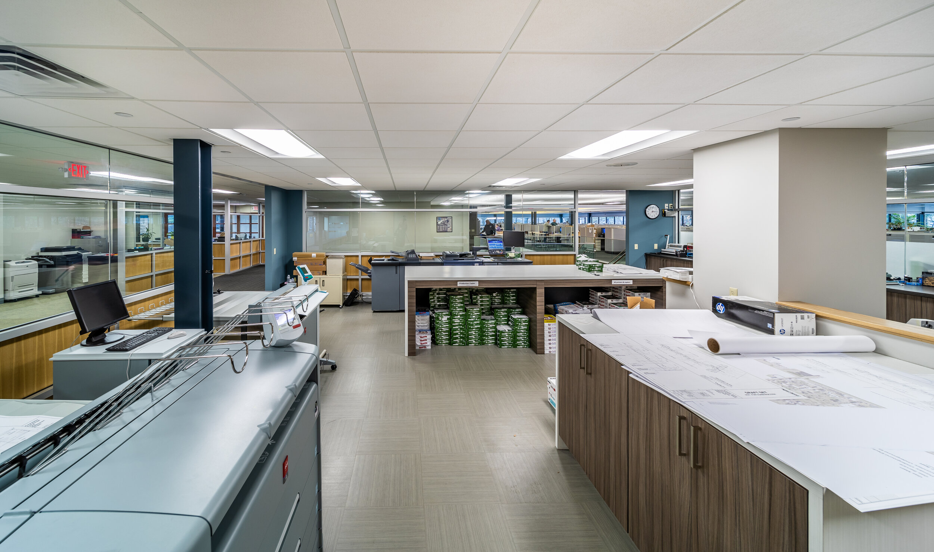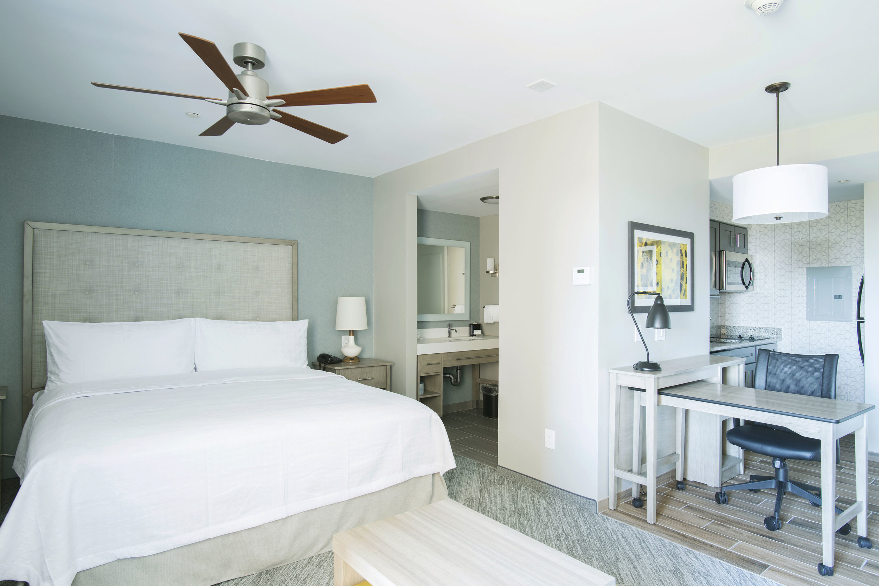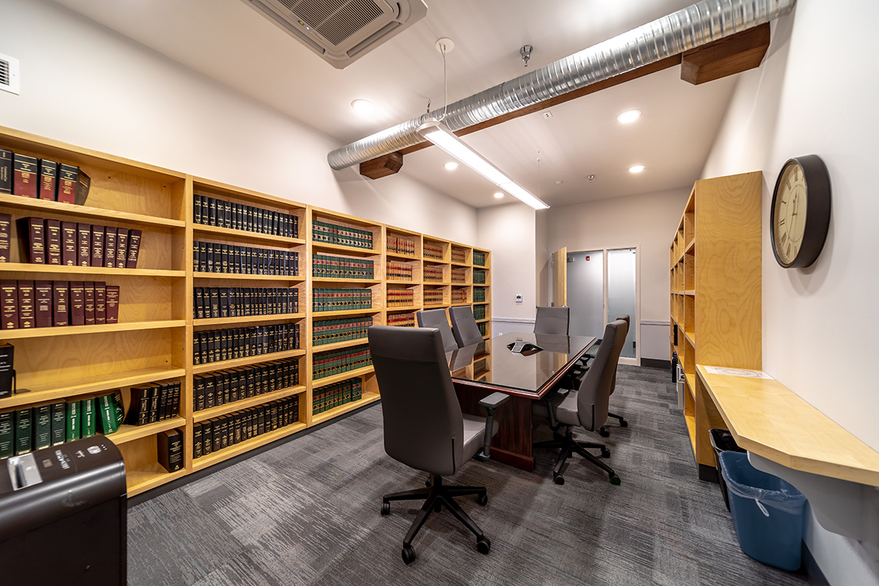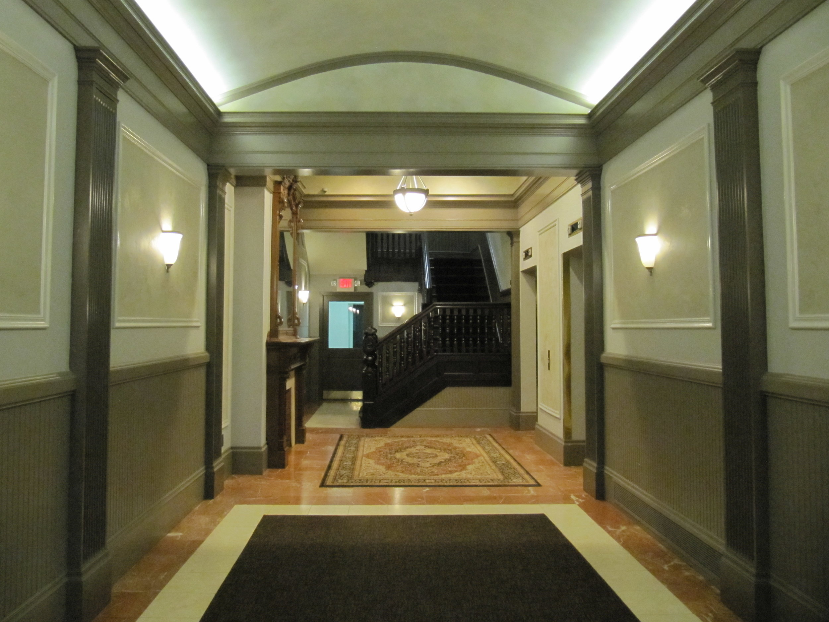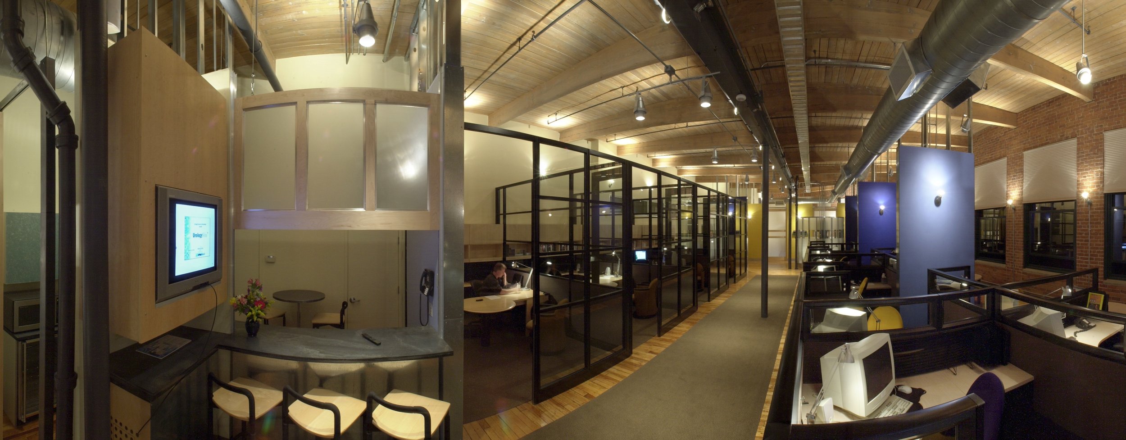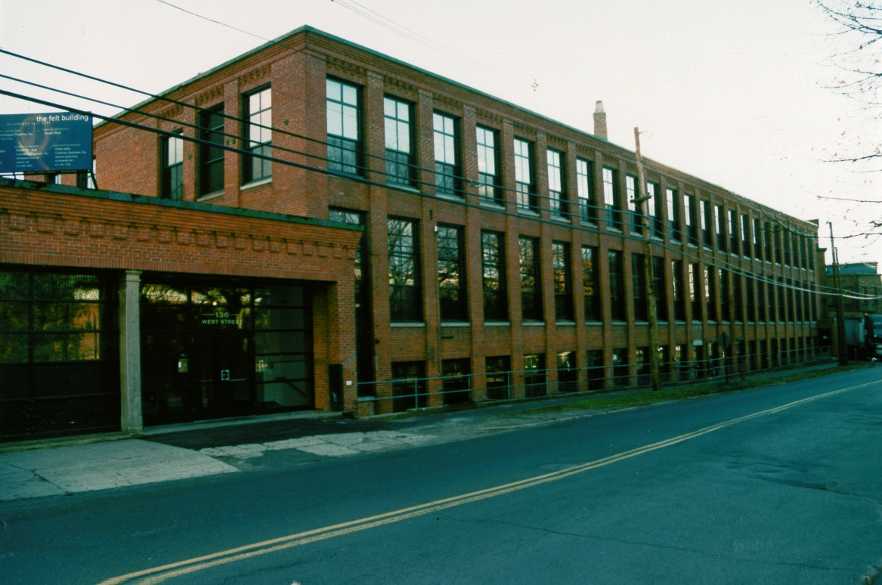This project began with a full gut renovation of a 1970s office building. Thomas Douglas Architects helped reconfigure the office and create a kitchen/lounge as part of the larger workspace.
Jackson Street School Library
The library at the 1960s Jackson Street School was aging and underutilized, prompting a movement to update and modernize it. TDA worked on this project pro bono, one of many community-oriented projects that TDA has undertaken on a volunteer basis since 1990.
TDA began our research with various stakeholders by conducting focus groups with teachers, students, administrators and parents. This information was combined with contemporary theories of how libraries function in the 21st century, focusing on the creation of discreet spaces or classrooms that promote social interaction and collaboration.
The library, which had consisted of a single large room containing rows of tall stacks with a few auxiliary offices, was intentionally divided into a series of classrooms-like spaces using only furniture and equipment to define those spaces. The book stacks were reduced in height and many were removed to promote natural light in the low-ceilinged space and splashes of bright and vibrant colors were introduced to further enliven the library.
Rendering of proposed design
Homewood Hotel by Hilton
TDA was approached by the owners of a local hospitality group, long-time collaborators, to adapt a standard hotel franchise design to fit onto a tight site in Hadley, MA. This unusual project required TDA to draw on our experience & knowledge in the hospitality industry and space planning to meet the project’s requirements.
Through discussion with the owners, for whom budget containment was a priority, it was decided the project would be design-build. Toward that end, TDA recommended a general contractor with whom TDA then contracted for project design, construction documentation and construction administration.
As part of this dynamic team, TDA worked closely with the GC and the owners to meet the Hilton Worldwide brand requirements for a new Homewood Suites, adapting Hilton’s designs to the eccentricities of the site, bounded on three sides by protected land.
Abercrombie Building
An unused former liquor warehouse building that backed up on the tracks just down the hill from Main Street, the Abercrombie Building’s front on Bank Row defined the industrial edge of town. Over time, the spreading downtown came to encompass the property and TDA was hired to help convert the building into offices.
The owner was pursuing National Trust Historic Preservation Tax Credits for the building. Accordingly, TDA focused on highlighting the existing wood structural timbers and brick in the interiors.
The tenant, the District Attorney, had very specific requirements, which TDA addressed through an iterative process of research, design and review, finalizing layout plans that kept working groups together and preserved necessary adjacencies.
Sound separating walls and ceilings were inserted into the building in the most discreet manner possible to preserve the feel of the original structure. As a warehouse, the building had fewer windows than would be needed for professional offices, so TDA continued existing window patterns and styles, adding windows that increased the natural daylighting in the building and provided views to its occupants.
The Dennis Group
Thomas Douglas Architects worked closely with the Engineering and Architecture firm The Dennis Group to transform the interior of their 5-story 40,000 square foot historic downtown Springfield building into modern offices. Douglas Architects helped to design and coordinate all aspects of the interior including walls, ceilings, colors, materials and flooring.
Health Communities
Health Communities sought to repurpose the a large space in a former mill, the National Felt building in Northampton, MA, to accommodate their high tech company. Thomas Douglas Architects gutted the 3,500 square foot structure and filled it with a modern technology feel while echoing the industrial fabric of the original space.
Exposed brick and wood beams define this space, and the use of local wood and stone further connect the new business to the historical relevance of the mill. The office features two custom conference rooms down to the details of the furniture and lighting. These spaces include integrated data sources, telephones, and computers. Modern materials and lighting combined with the industrial fabric of the ex-mill building create an open modern office.





