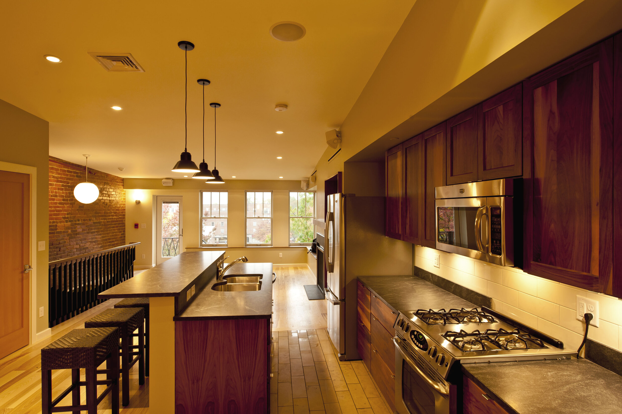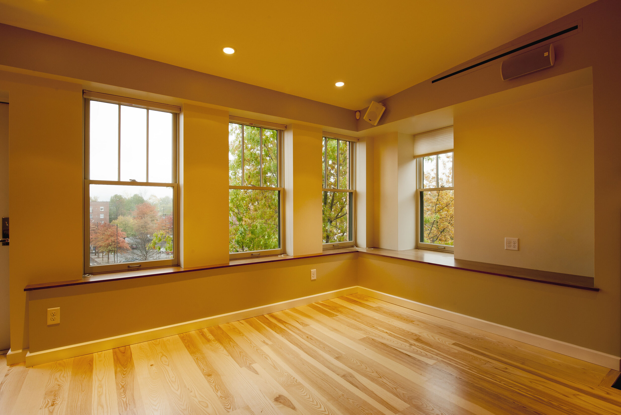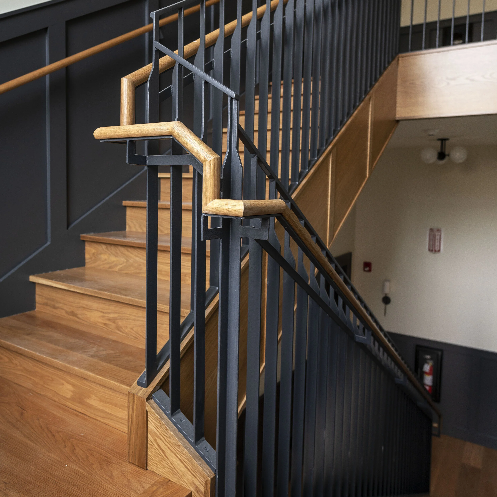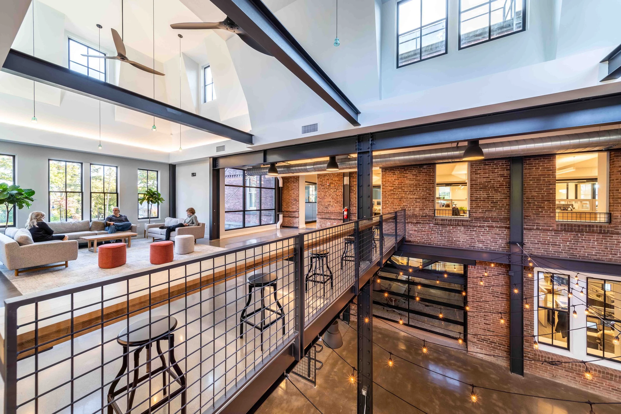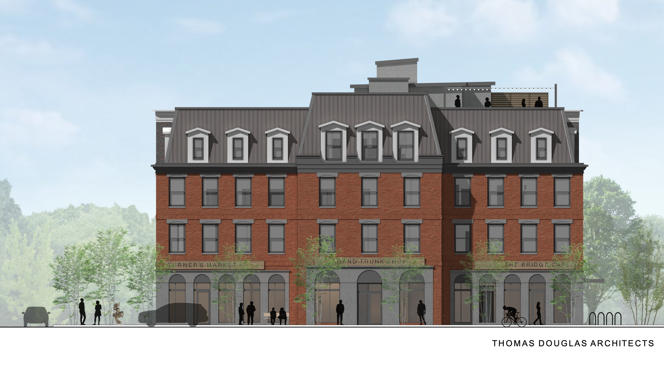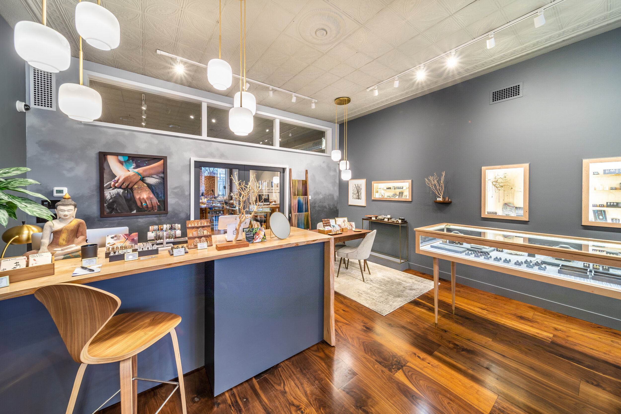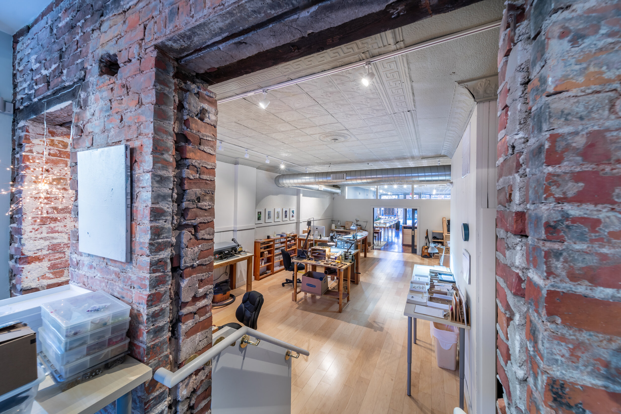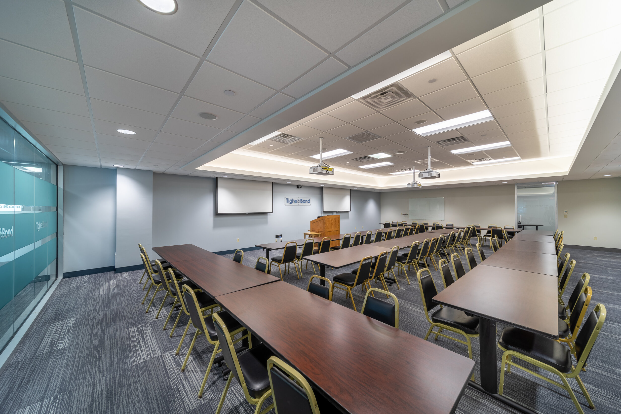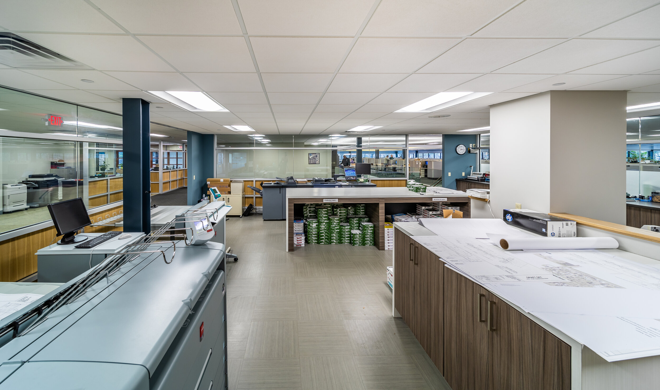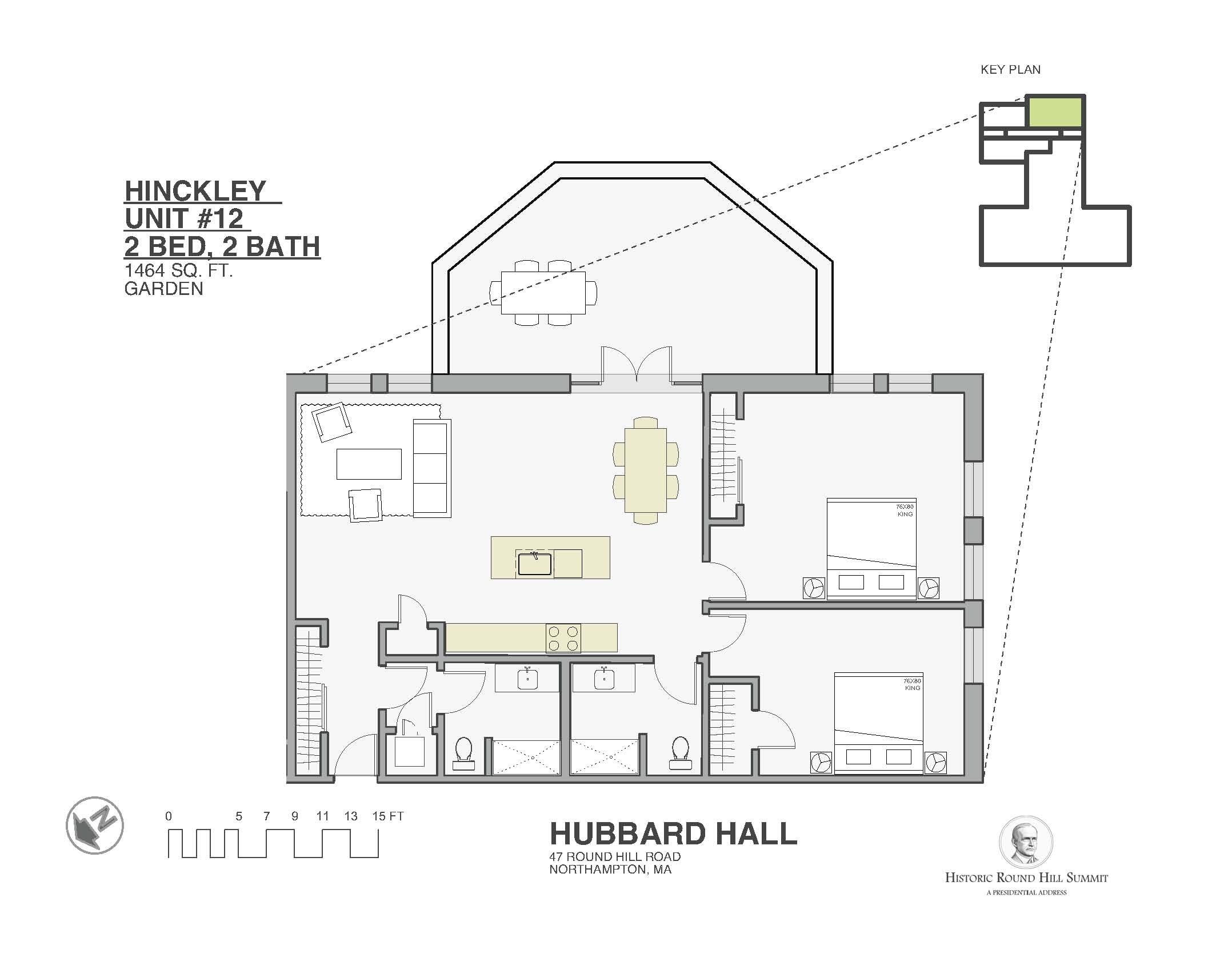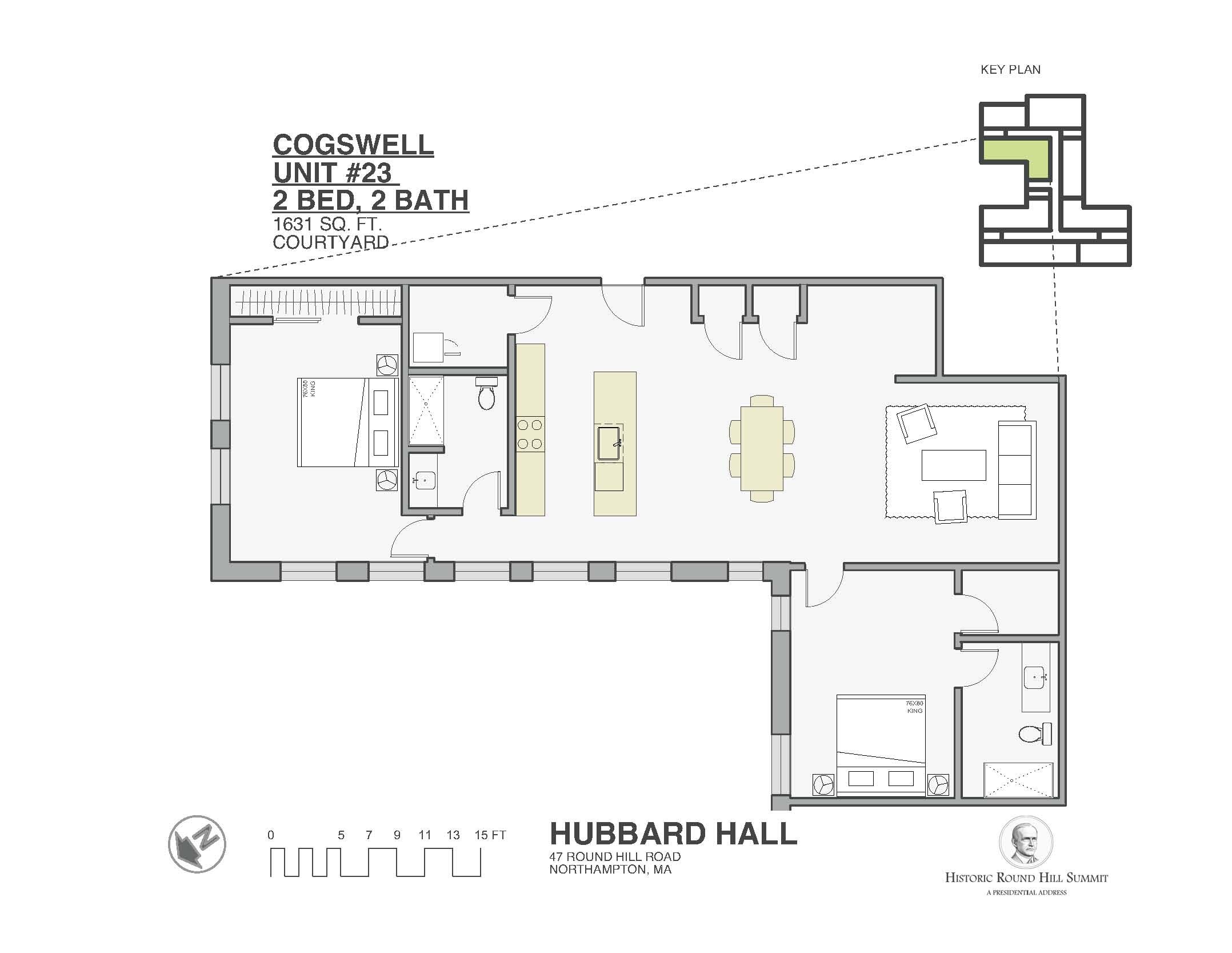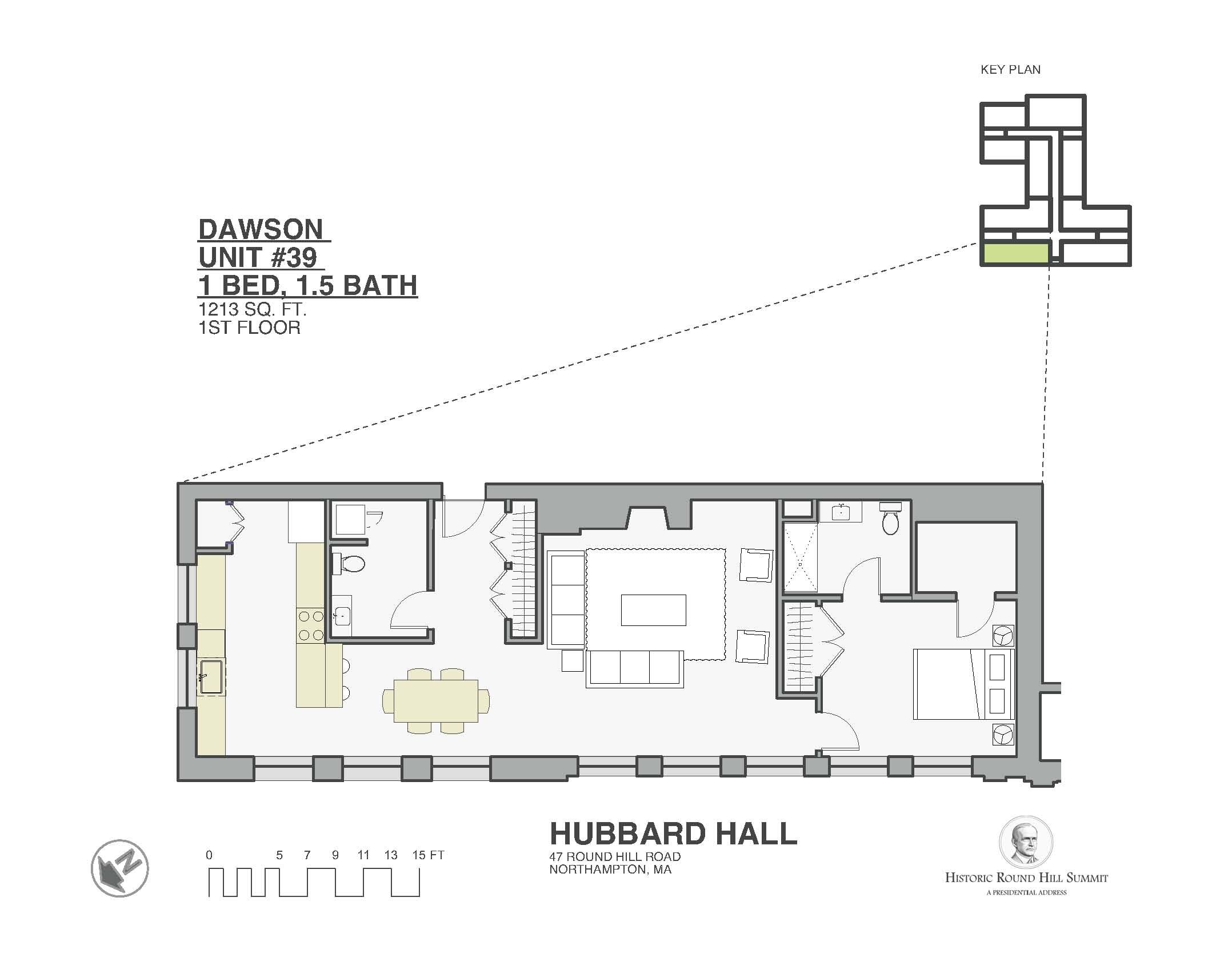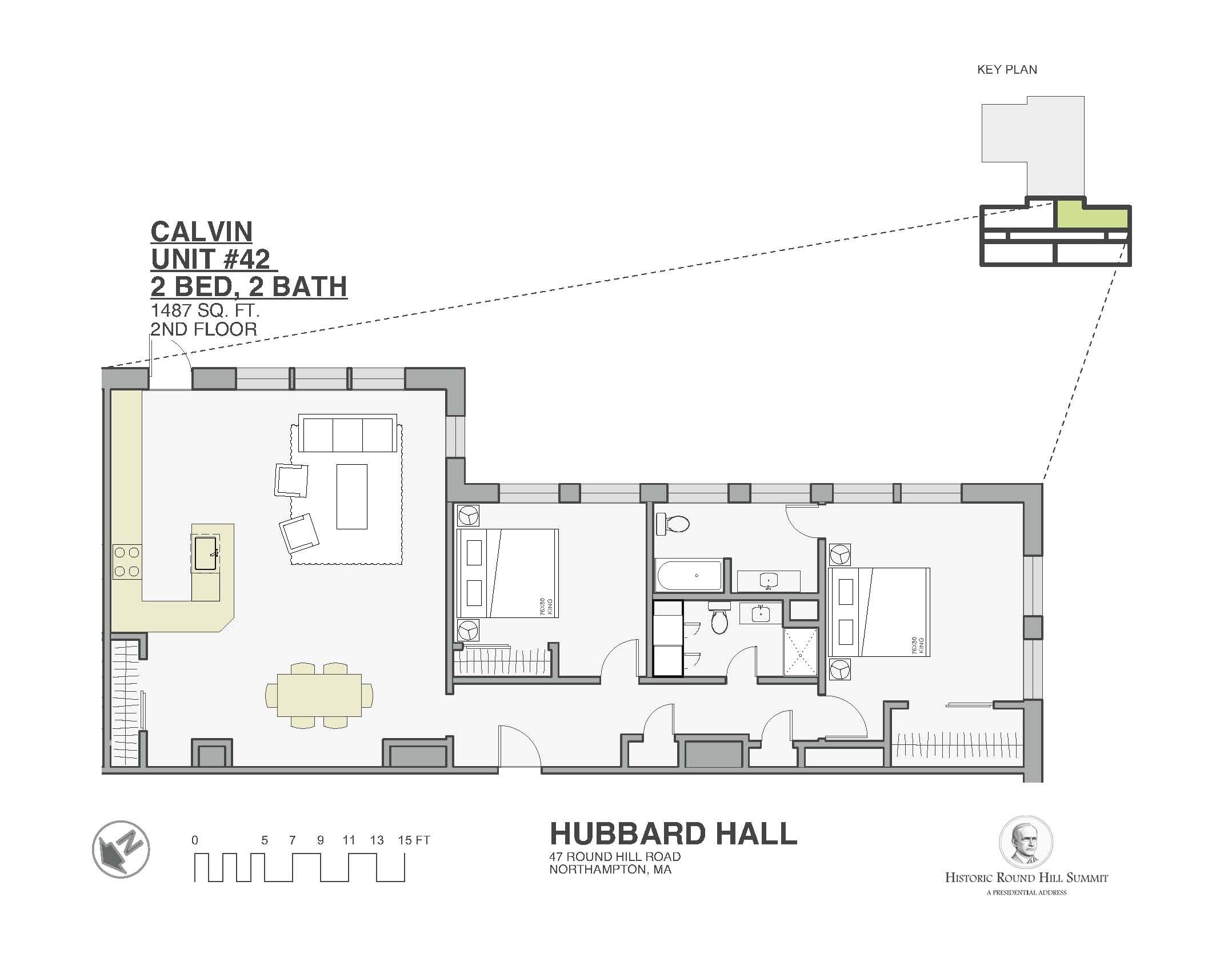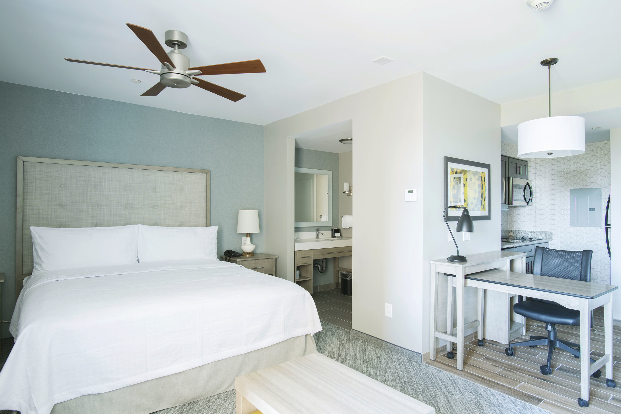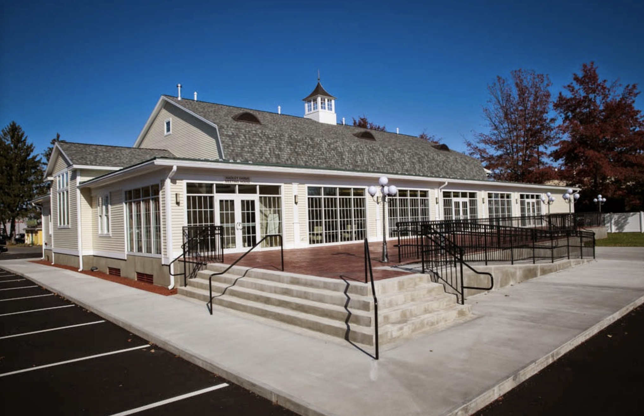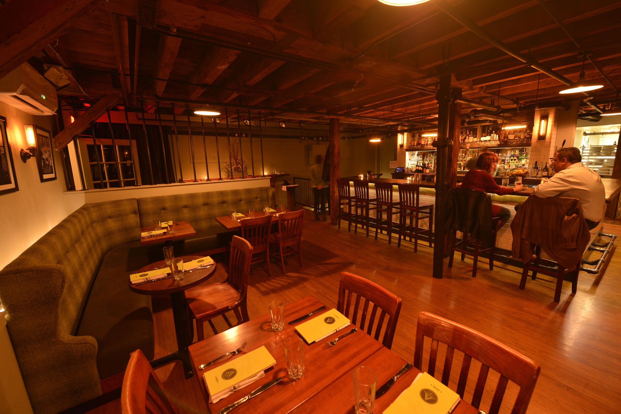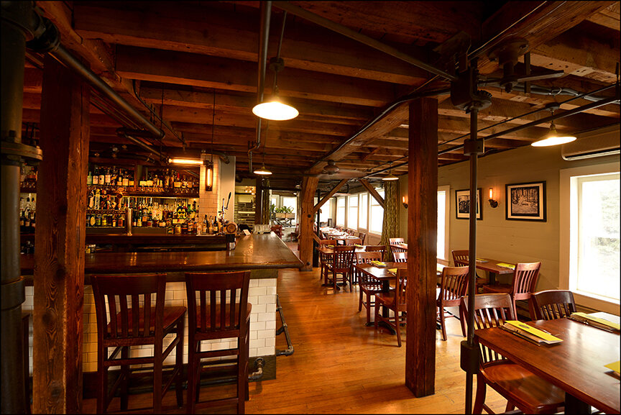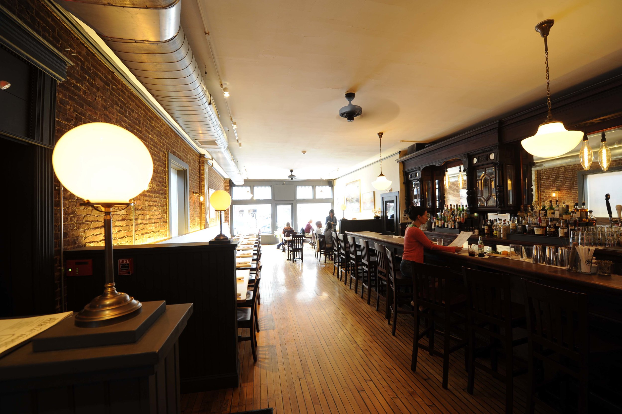Just Big Enough Competition
Northampton Townhouses
Just Big Enough Competition
108 Main Street
Located in the 3rd floor of a classic Main Street building, Thomas Douglas Architects stripped years of poorly designed additions from this space to create a modern cohesive loft-like residence, complete with a spiral stair to a roof top garden space. While the interior work was being completed, a newly designed cornice was installed to duplicate the original historic 19th century piece, which had been removed after years of neglect. This building renovation strives to recreate the lost historic facade of Northampton while looking to the future with modern updated interiors. Thomas Douglas Architects teamed up with developer DA Sullivan & Sons to complete project.
Boiler House
The former Boiler House for the historic Clarke School for the Deaf, this solidly-built masonry building had fallen out of use many years prior to renovation. It was carefully cleaned and a 2nd interior floor was added. Large ground floor and arched second floor window openings were preserved with new efficient windows in their place. This project exemplifies how a bright, open modern interior spaces can fit within the historic context of the traditional New England school buildings and campus.
The tall interior space, once home to steam boilers that heated the entire campus, now hosts a second floor with wood stairs and a custom designed metal handrail to the buildings upper two units. Light fills the new apartments through the new operable energy efficient windows.
Building on our expertise rehabilitating historic buildings with modern efficient building envelopes, TDA negotiated local, state & national historic reviews to help this renovation earn Historic Preservation Tax Credits. The completed building is one of a half dozen other buildings from the campus that TDA has helped to renovate for residential and office uses.
Gawith Hall
Set atop a hill overlooking downtown Northampton, Gawith Hall is the largest of the buildings that make up the historic Clarke School for the Deaf. The school sold most of its campus and a private company hired TDA to convert this 19th century former classroom-building-turned-dorm into a modern office building.
The three-story masonry building had first to be stabilized and reinforced to meet current code. The steel frame inserted into the building became a central design feature in the new entry addition, establishing an industrial theme that continues through the existing building. Historic details, clean lines and warm wood finishes combine with exposed blackened steel and polished concrete in the open and visually engaging workspace. The high ceilings, glass partitions and communal spaces were designed with the company’s goal in mind of attracting and maintaining talented staff in an era of high competition for skilled workers.
TDA negotiated local, state & national reviews to help this renovation project earn Historic Preservation Tax Credits. The completed building is one of a half dozen other buildings from the campus that TDA is has helped renovate for residential and office uses.
Avenue A
Located at the top of the rise on the main commercial street in the city of Turner’s Falls, close to the falls and the bridge to Route 2, this new project will become a gateway and anchor for the downtown’s revitalization efforts.
The Avenue A project is a mixed use building designed to evoke the architectural history of the city and to introduce elements of modern design to a vibrant classical main street. The first two floors will house medical offices while the upper two floors will contain residential apartments. The building will be energy efficient, fully accessible, and carefully detailed.
236 Pleasant Street
Thomas Douglas Architects investigated the possibilities for a small lot at the edge of a busy downtown district. The program included ground floor retail and studio space, with residential units on the upper floors.
The articulated facade accentuates an adjacent bend in the road and creates a visual landmark for those traveling either direction. A combination of double hung and storefront windows are separated by a strong horizontal element, highlighting the divide between the residential and commercial uses.
Ananda Khalsa Jewelry
Ananda approached TDA to help her adapt an existing space into a new high end jewelry store. Thomas Douglas Architects helped with the retail and workshop layouts, and all finishes.
Tighe and Bond
This project began with a full gut renovation of a 1970s office building. Thomas Douglas Architects helped reconfigure the office and create a kitchen/lounge as part of the larger workspace.
Pond Building
The Pond Building on Bank Row in downtown Greenfield dates from 1890. TDA was engaged to completely renovate the building after having been left derelict for many years, including significant structural deficiencies uncovered during the design process. This project was supported by Federal and State Historic and New Market Tax Credits.
The Pond Building houses Magpie Restaurant and residential apartments. These projects were recipients of 2012 awards from the Massachusetts Historic Commission and Preservation Massachusetts. Both awards were: “to recognize and celebrate the efforts and accomplishments of those individuals and organizations that have made significant contributions to preserving the Commonwealth’s historic resources.”
Jackson Street School Library
The library at the 1960s Jackson Street School was aging and underutilized, prompting a movement to update and modernize it. TDA worked on this project pro bono, one of many community-oriented projects that TDA has undertaken on a volunteer basis since 1990.
TDA began our research with various stakeholders by conducting focus groups with teachers, students, administrators and parents. This information was combined with contemporary theories of how libraries function in the 21st century, focusing on the creation of discreet spaces or classrooms that promote social interaction and collaboration.
The library, which had consisted of a single large room containing rows of tall stacks with a few auxiliary offices, was intentionally divided into a series of classrooms-like spaces using only furniture and equipment to define those spaces. The book stacks were reduced in height and many were removed to promote natural light in the low-ceilinged space and splashes of bright and vibrant colors were introduced to further enliven the library.
Rendering of proposed design
Hubbard Hall
A 1920s administrative and classroom building at the historic Clarke School for the Deaf, Hubbard Hall’s high ceilings and generous windows have been repurposed as high-end residences. Perched atop Round Hill overlooking downtown Northampton, these luxury apartments boast original historic details, restored and new hardwood floors, fireplaces and upmarket modern amenities.
The historic masonry building received new insulation at all exterior walls and new double pane windows. Finish materials and HVAC equipment were selected carefully for efficiency and reliable performance.
Sustainable features
Energy Efficiency:
Very high insulation values in walls, roof and foundation
Double pane energy efficient windows
Airsealing details
Energy recovery ventilation
Digital controls in each room control the heating system.
Window are used to get natural daylight into as much of the building as possible
Materials:
All paints & finishes used are low- or no-VOC (volatile organic compounds).
Locally sourced wood and stone
Homewood Hotel by Hilton
TDA was approached by the owners of a local hospitality group, long-time collaborators, to adapt a standard hotel franchise design to fit onto a tight site in Hadley, MA. This unusual project required TDA to draw on our experience & knowledge in the hospitality industry and space planning to meet the project’s requirements.
Through discussion with the owners, for whom budget containment was a priority, it was decided the project would be design-build. Toward that end, TDA recommended a general contractor with whom TDA then contracted for project design, construction documentation and construction administration.
As part of this dynamic team, TDA worked closely with the GC and the owners to meet the Hilton Worldwide brand requirements for a new Homewood Suites, adapting Hilton’s designs to the eccentricities of the site, bounded on three sides by protected land.
Hadley Farms Meeting House
TDA had worked with the owners of Hadley Farms Meeting House on previous hospitality projects, including a hotel adjacent to the location for the new event space. Located in a community with a long history as an agricultural community, the new structure evolved as a renovated barn with an elegantly detailed roof, replete with metal eyebrow dormers and a cupola.
The interior space planning included a large banquet hall that fit up to 300 diners and can be converted into three separate conference rooms. A large lobby and separate bar area create the perfect space for weddings, conferences and other gatherings. (Interior finishes by others.)
Northampton Arts Trust
The Arts Trust building, known as 33 Hawley Street, is a vibrant arts facility in Downtown Northampton, MA, that includes classrooms, rehearsal space, gallery & two large performance spaces. After working with the Arts Trust for a number of years to find a suitable site for a new facility for five local community arts organizations to share one roof. The primary goal of the project was to bring these five groups together in a cohesive building layout. A large communal, three story lobby connects the seven main rooms providing a cohesive central collecting space for before and after events or classes.
The building envelope is made of highly efficient insulated metal panels that provide superior protection for air and thermal infiltration. Whenever possible the building systems run on electrical powered from the large (equivalent to 75 residential systems) photovoltaic system on the roof, the larges of its kind in Northampton. The interior is a bright industrial space with natural day lighting throughout and locally sourced lumber and timber, warming the feel of the former warehouse.
33 Hawley Street has become the vibrant arts space that the community wanted, fulfilling the ethos of “keeping art in the heart” of downtown Northampton with both indoor and outdoor spaces for performance, expression and creative endeavors or all types.
Sustainable features:
Energy Efficiency:
Very high insulation values in walls, roof and foundation
Air tight detailing used to prevent energy loss
Heating and air conditioning use energy recovery
Smart controls in each room control the heating & cooling system
Day lighting strategies are used to get natural lighting into the deep interior spaces.
176 kW photovoltaic array on the roof to power much of the buildings energy needs.
Materials:
Locally sourced wood
Interior finishes were chosen for their natural durability, beauty and environmental integrity, locally sourced whenever possible.
Allen Block
The Allen Block building on the corner of Main and Bank Row dates from 1827. TDA was engaged to completely renovate the building after having been left derelict for many years, including significant structural deficiencies uncovered during the design process. This project was supported by Federal and State Historic and New Market Tax Credits.
The Allen building at the center of downtown Greenfield now houses Greenfield Coffee, lawyer’s offices and loft style residential apartments. These projects were recipients of 2012 awards from the Massachusetts Historic Commission and Preservation Massachusetts. Both awards were “to recognize and celebrate the efforts and accomplishments of those individuals and organizations that have made significant contributions to preserving the Commonwealth’s historic resources.”
The Alvah Stone
Occupying the lower level of a 19th century wooden mill overlooking the Saw Mill River, the Alvah Stone approached TDA to convert the space into a comfortable and modern restaurant that highlighted the building’s history and location, and established the restaurant’s aesthetic and style.
TDA designed a new bar as a welcoming centerpiece for customers and seating that took advantage of the large mill windows’ light and views. Subtle lighting interventions accentuate the mill’s timber construction and the warmth of the wood, worn iron machine parts and the glowing bottles above the backbar.
20 Railroad
When the owners of Great Barrington’s Public House decided on a complete makeover of the restaurant, they turned to TDA, with whom they had worked on several Berkshire County restaurants. It was determined early on that only the 100 year old bar, originally from the Commodore Hotel in Manhattan, would remain as a centerpiece but that everything else would be in play.
TDA worked with the owners to modernize the restaurant, improve its facilities and create a new wood fired pizza business in a former storage area. Existing natural brick, natural wood and exposed ductwork were strategically used to create a comfortable and welcoming space. Indirect lighting was used to highlight the existing old building’s walls and the polished wood bar. The new pizza restaurant is connected to the original space and has a careful selection of the same finishes, but with its own take-out entrance and brighter lighting, its aesthetic is distinctly more energetic.
Brava
A modest sized tapas & wine bar located in the heart of the Berkshire Mountains, TDA was engaged to help the owners create a warm, festive and celebratory dining experience for its patrons. A new glowing mahogany bar, cool paving stones and rich fabric banquettes balance the interior palette, while carefully selected mirrors, Moroccan tiles and thoughtful lighting give the illusion of a larger space.





