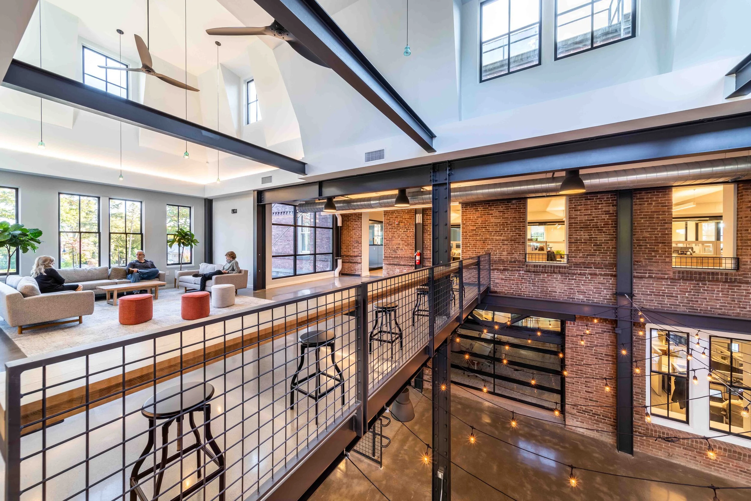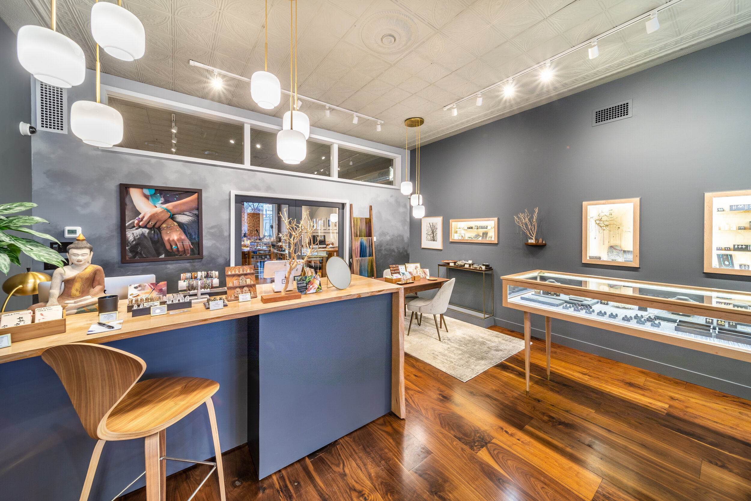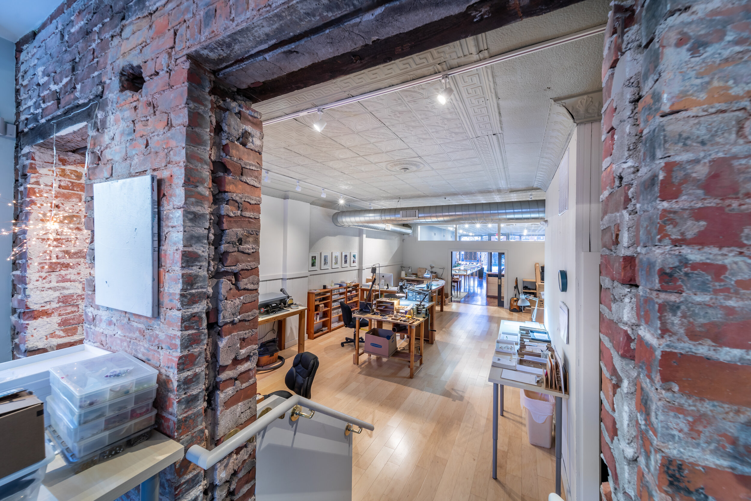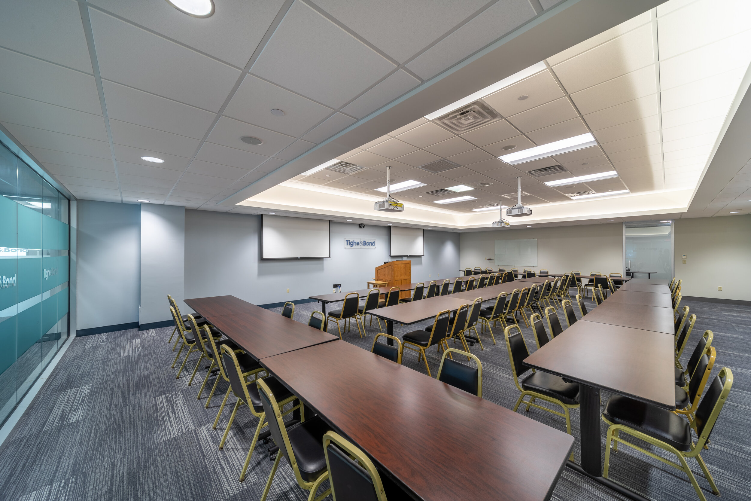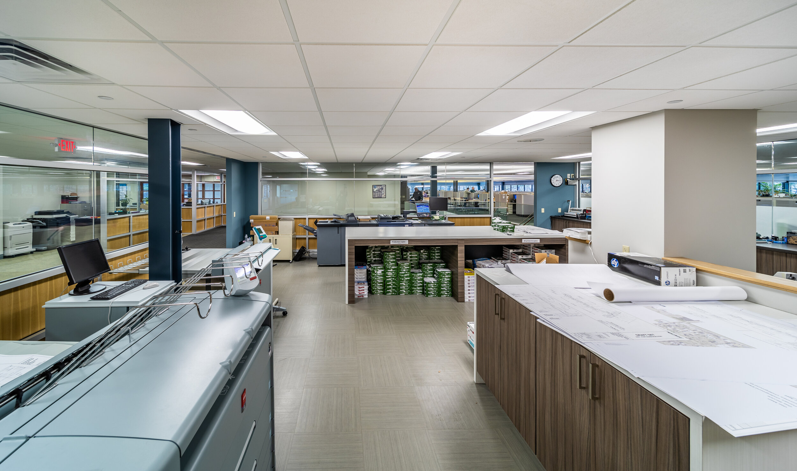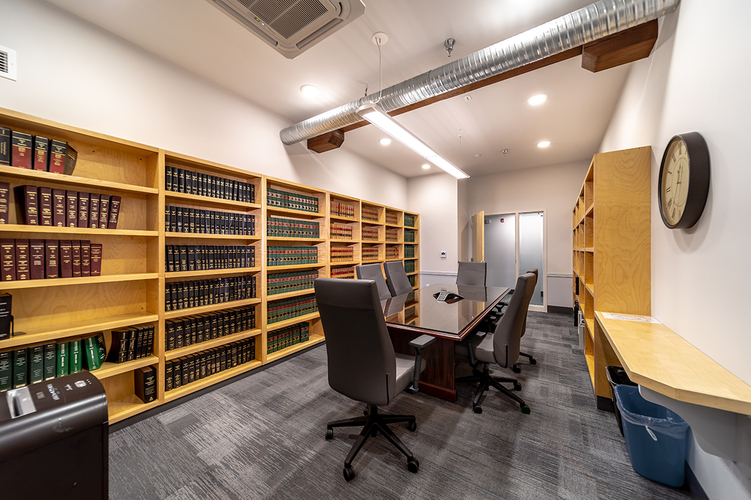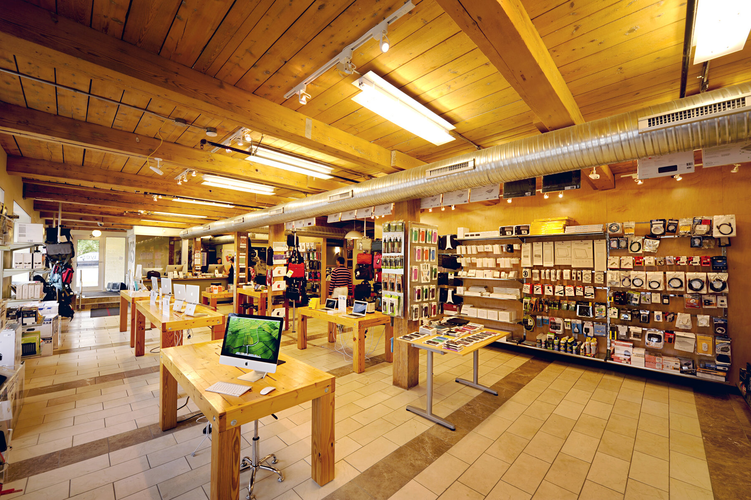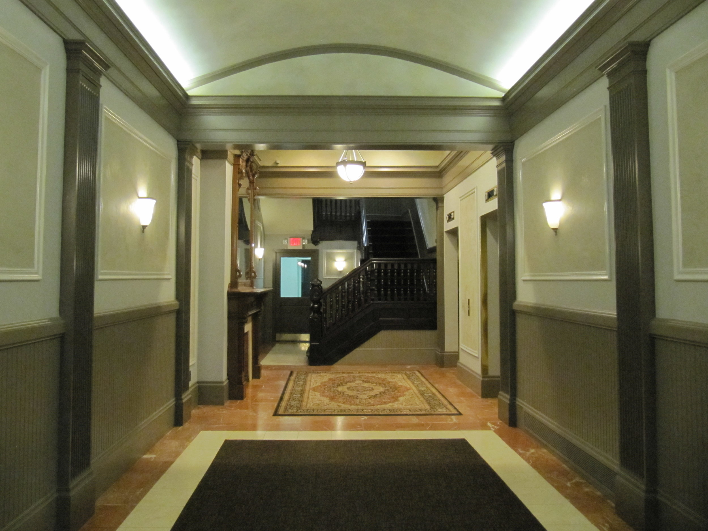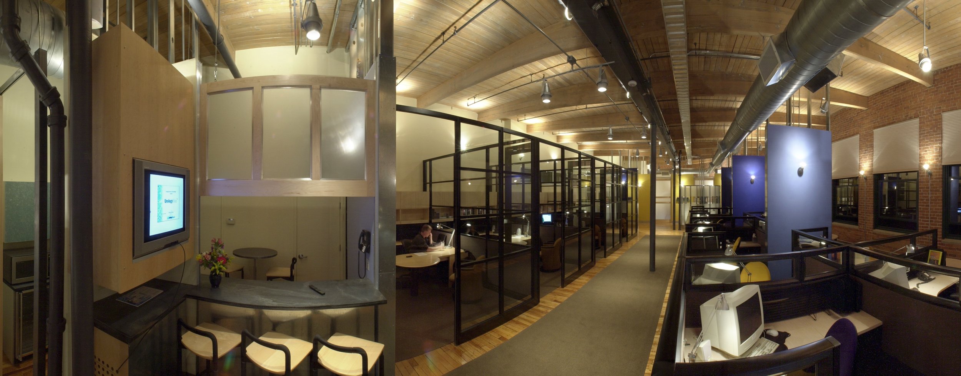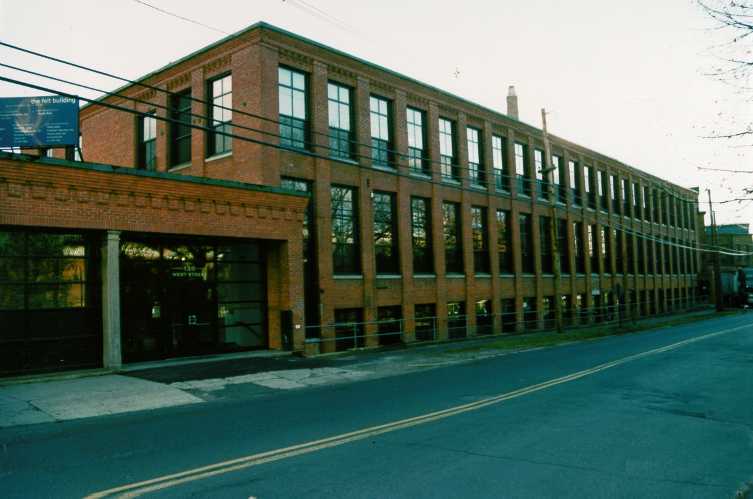Set atop a hill overlooking downtown Northampton, Gawith Hall is the largest of the buildings that make up the historic Clarke School for the Deaf. The school sold most of its campus and a private company hired TDA to convert this 19th century former classroom-building-turned-dorm into a modern office building.
The three-story masonry building had first to be stabilized and reinforced to meet current code. The steel frame inserted into the building became a central design feature in the new entry addition, establishing an industrial theme that continues through the existing building. Historic details, clean lines and warm wood finishes combine with exposed blackened steel and polished concrete in the open and visually engaging workspace. The high ceilings, glass partitions and communal spaces were designed with the company’s goal in mind of attracting and maintaining talented staff in an era of high competition for skilled workers.
TDA negotiated local, state & national reviews to help this renovation project earn Historic Preservation Tax Credits. The completed building is one of a half dozen other buildings from the campus that TDA is has helped renovate for residential and office uses.



