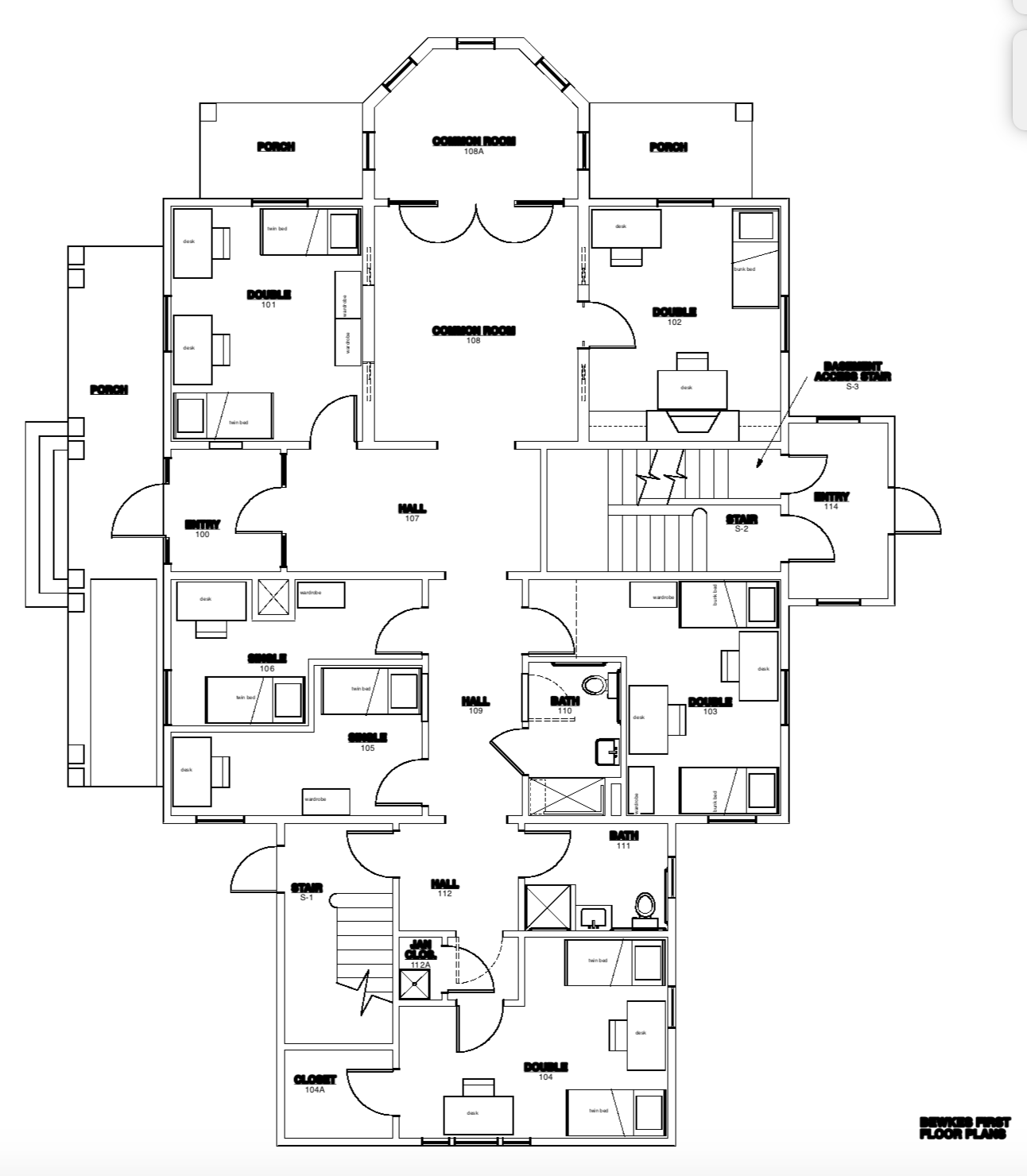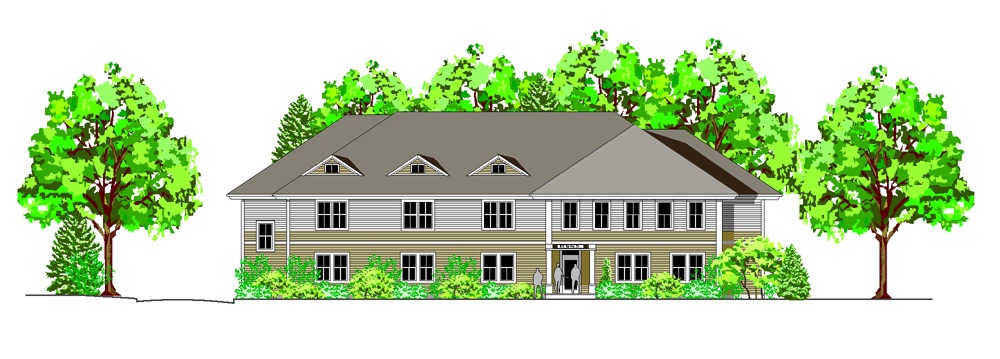Silas Kopf has been making studio furniture and fine European marquetry since 1973. He purchased this former fire station from the town of Easthampton and, with the help of Thomas Douglas Architects, he transformed an 8,000 square feet fire station from its original layout to a modern structure housing his studio shop and living spaces. This and other historic structures are integral to the old town’s identity, and this restoration enlivens the street scene without compromise.
The first floor, which used to be the fire station garage, now houses a high-end woodworking shop, an office, and a retail store. The second floor has two apartments, and the old fire tower holds a roof deck. We replaced the original fire station doors with arched windows and installed all new heating and electrical systems, including a radiant heat floor.














