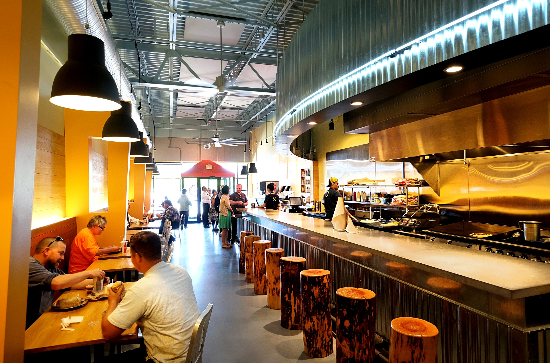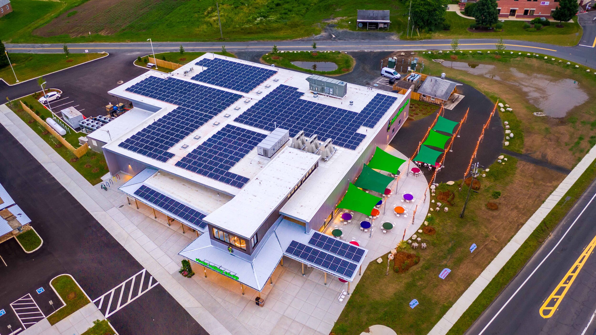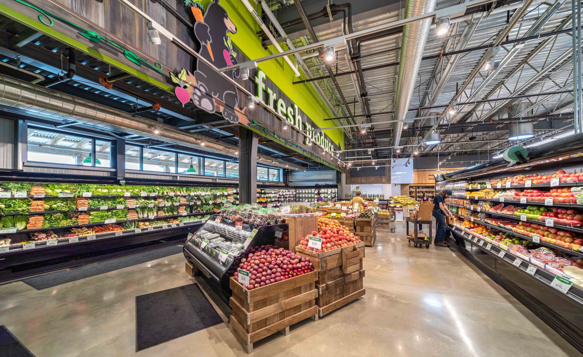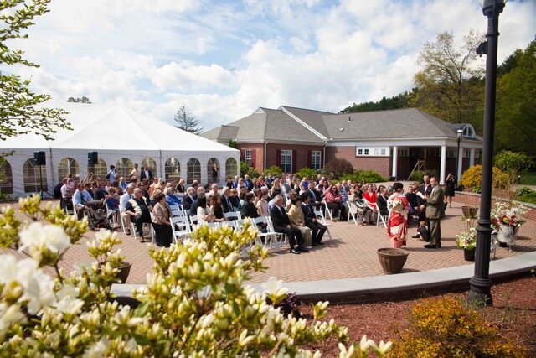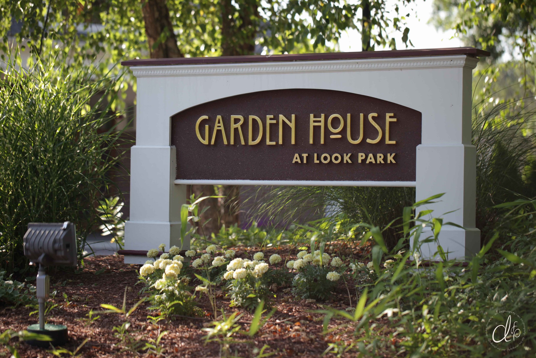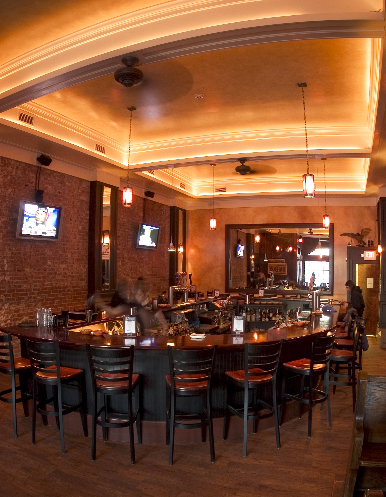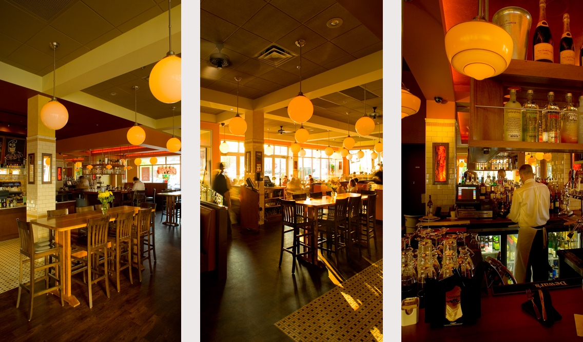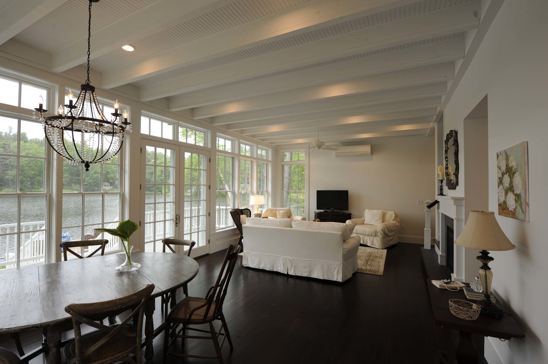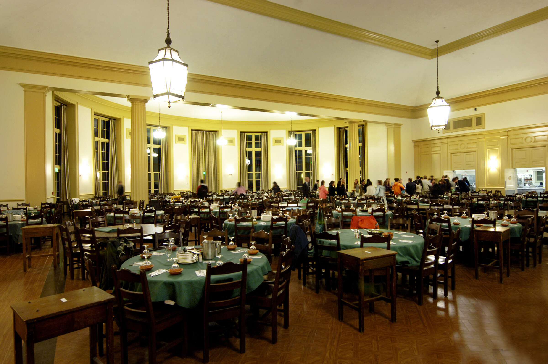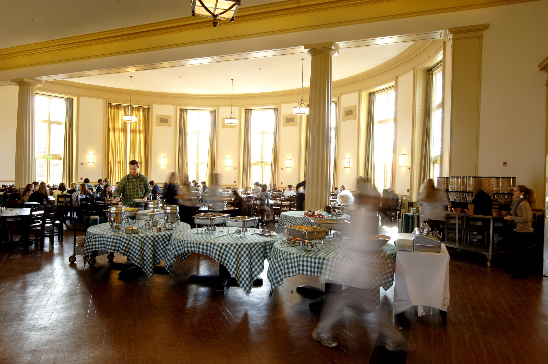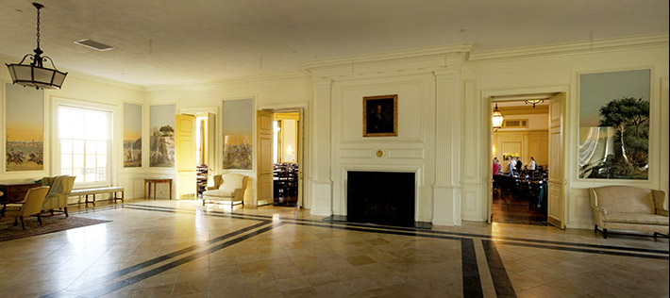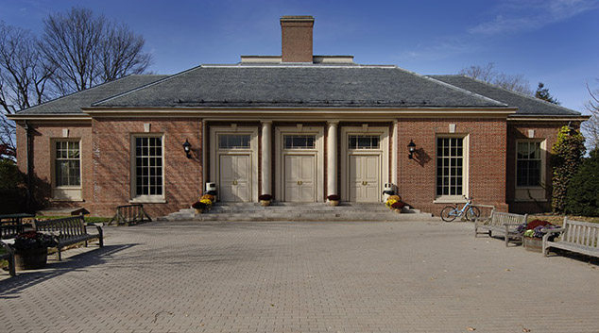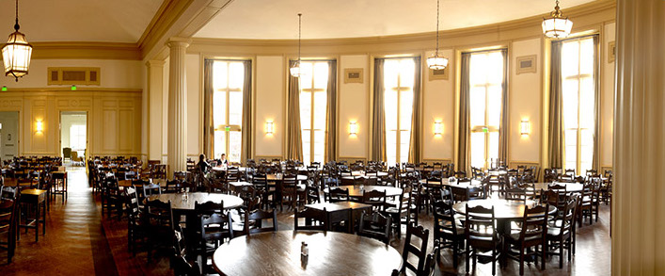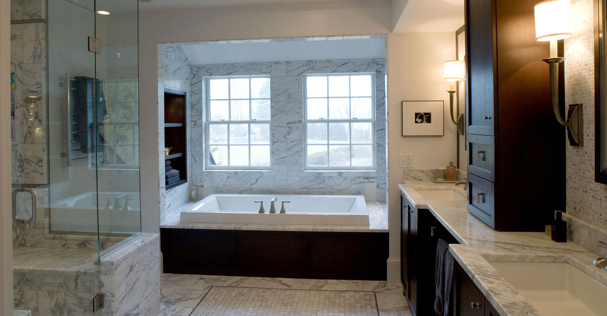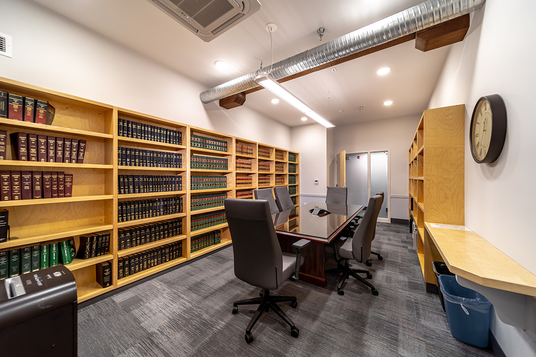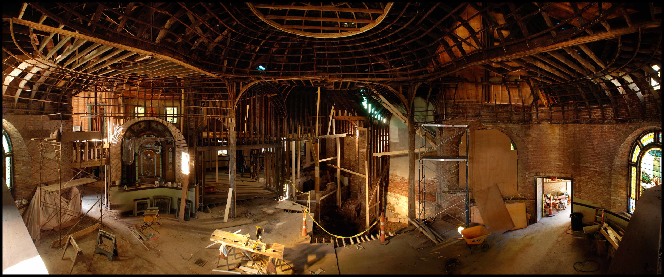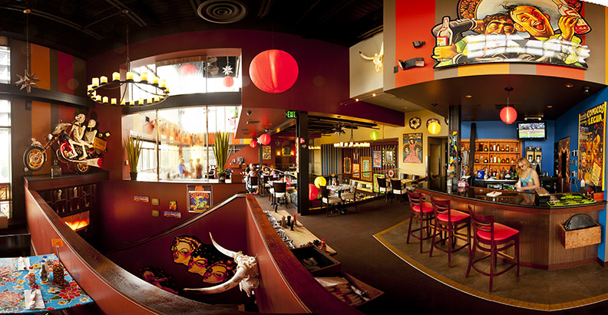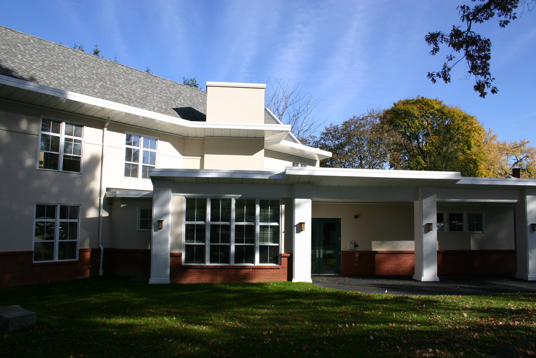An unused former liquor warehouse building that backed up on the tracks just down the hill from Main Street, the Abercrombie Building’s front on Bank Row defined the industrial edge of town. Over time, the spreading downtown came to encompass the property and TDA was hired to help convert the building into offices.
The owner was pursuing National Trust Historic Preservation Tax Credits for the building. Accordingly, TDA focused on highlighting the existing wood structural timbers and brick in the interiors.
The tenant, the District Attorney, had very specific requirements, which TDA addressed through an iterative process of research, design and review, finalizing layout plans that kept working groups together and preserved necessary adjacencies.
Sound separating walls and ceilings were inserted into the building in the most discreet manner possible to preserve the feel of the original structure. As a warehouse, the building had fewer windows than would be needed for professional offices, so TDA continued existing window patterns and styles, adding windows that increased the natural daylighting in the building and provided views to its occupants.


