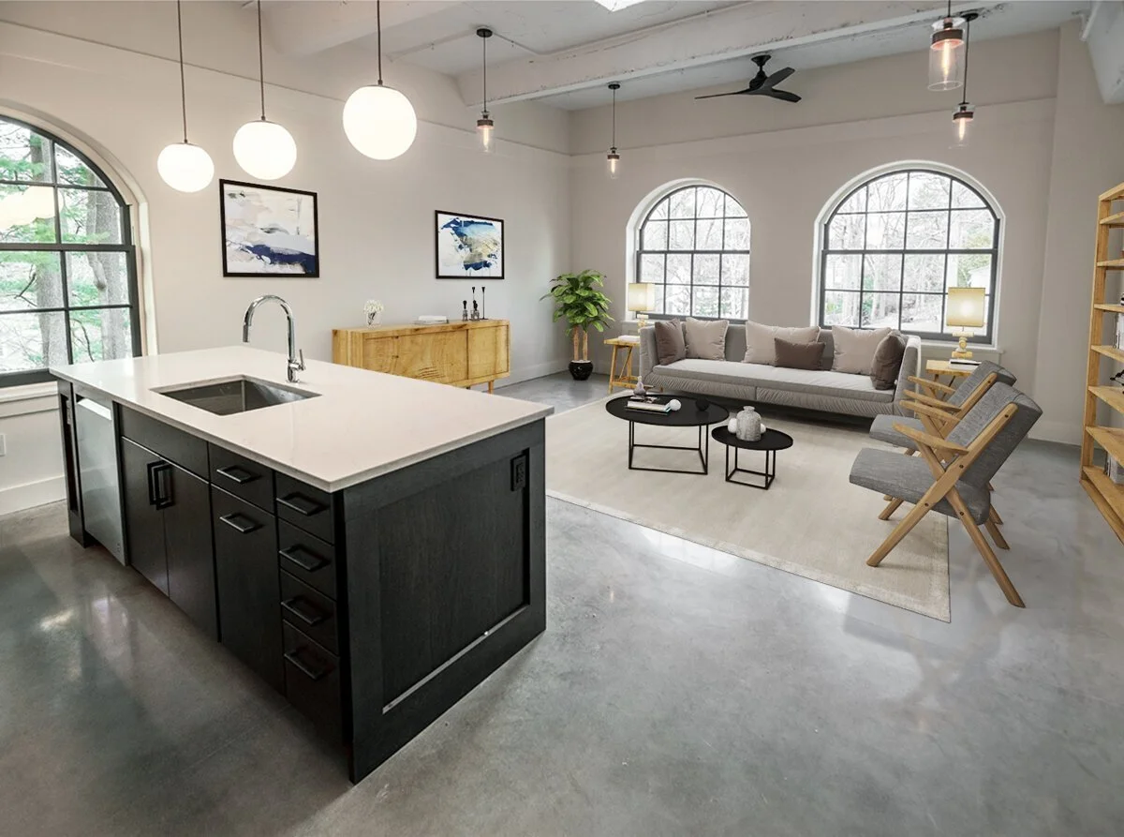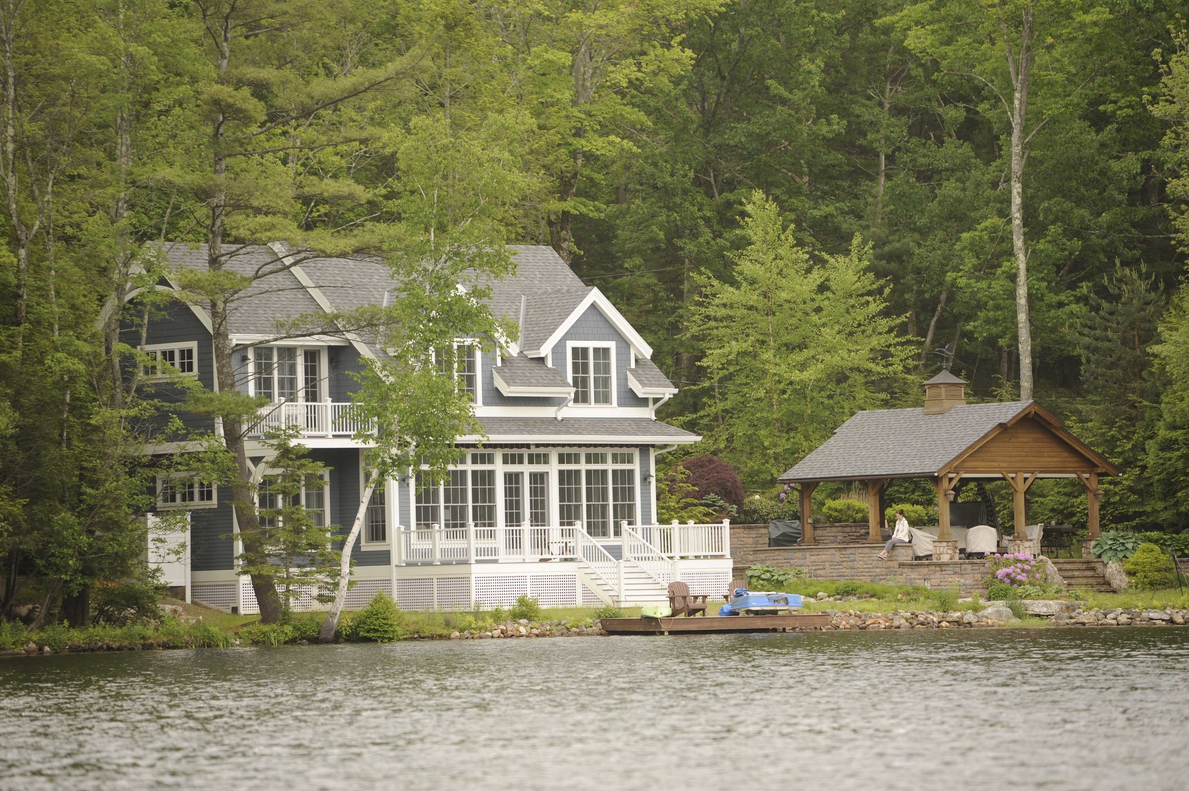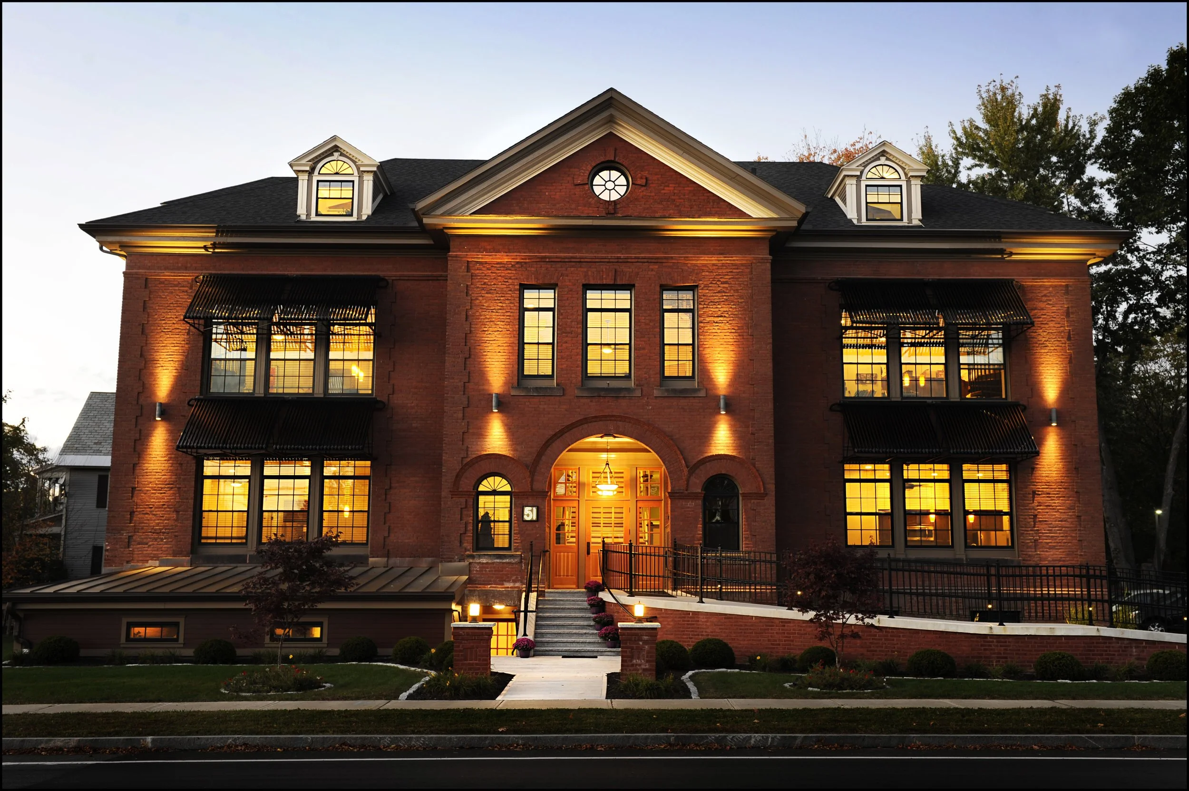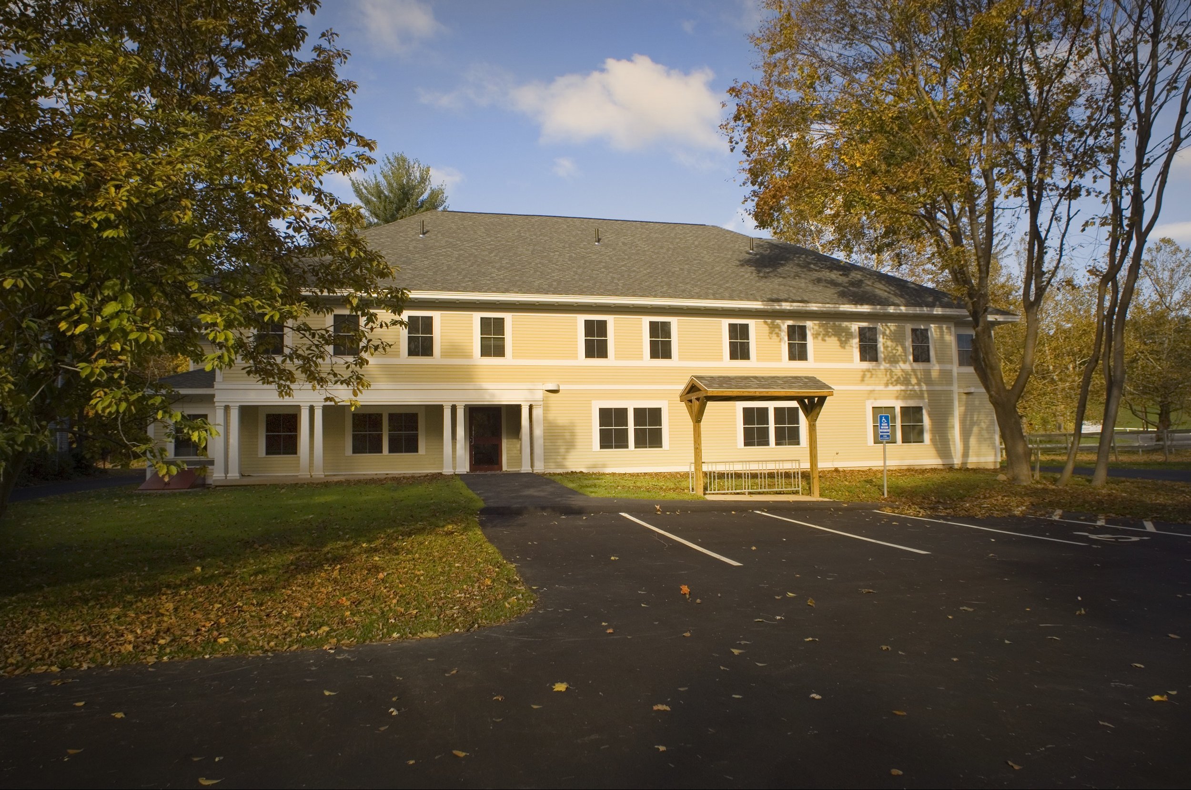




The “Just Big Enough” Competition (2017) presented an opportunity to showcase cost-effective design concepts and to implement ambitious energy-conserving strategies in a model project.
The brief included three single-family homes within a very tight footprint. Each residence uses the same materials and design elements. Approaching each home, the resident is met with warm-toned thermally modified wood siding. The volume of the kitchen in each house stands out from the facade both physically and visually, as it is clad with wood of a different pattern than the body of the house. The roof of each one-story home has a single pitch with a geometrically simple dormer.
Features of the houses:
Natural, non-toxic building materials
Shallow slab-on-grade and panelized construction minimizes the disturbance to the site, preserving vegetation and soil
High-performance construction and detailing:
Floor slab - R-20 insulated slabs
12” wall cavities with cellulose insulation - R-42
Engineered wood beams - R-60 roofs
Photovoltaic arrays, making each house net-zero capable
Rainwater is collected and channeled through rain gardens for infiltration











