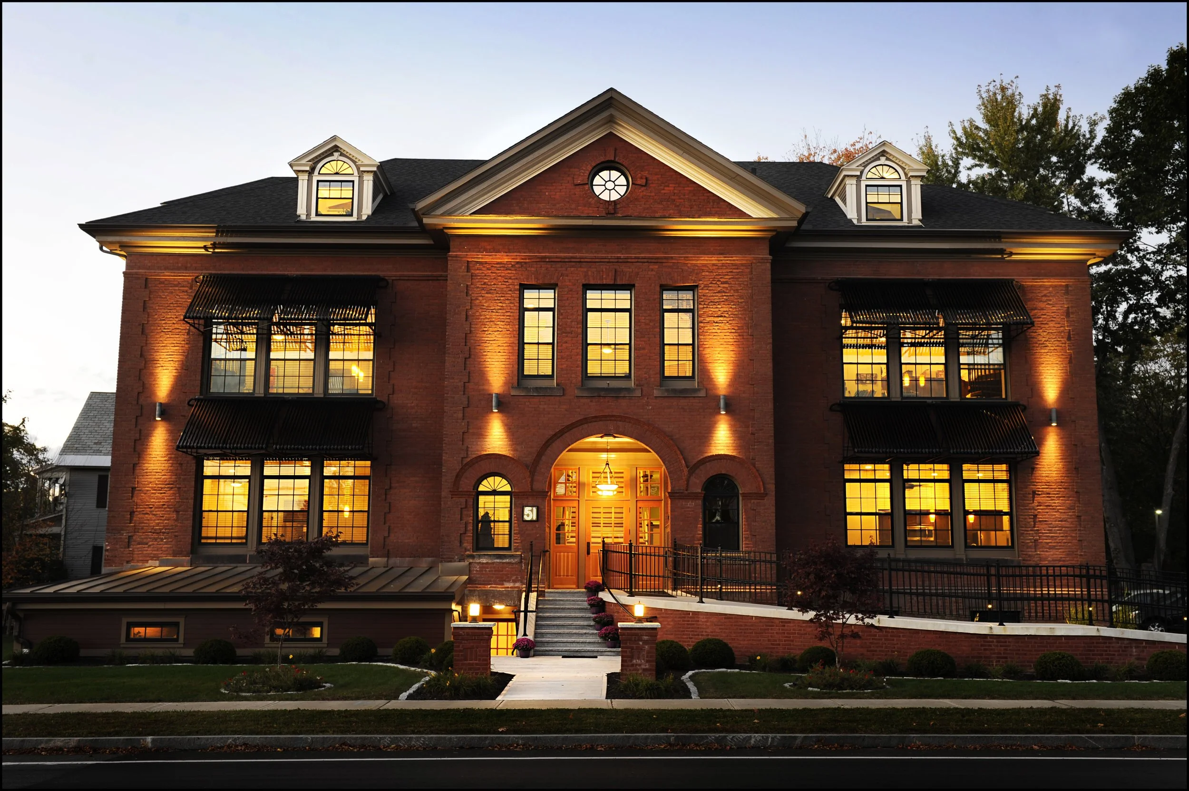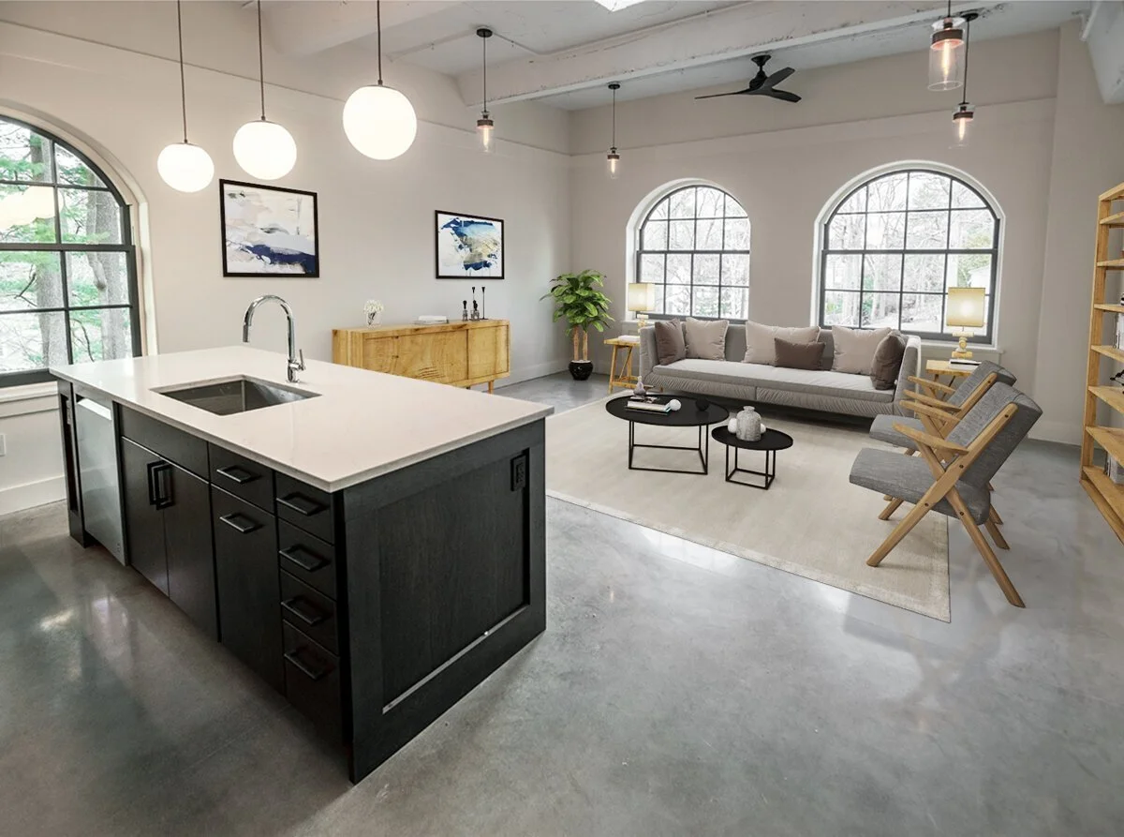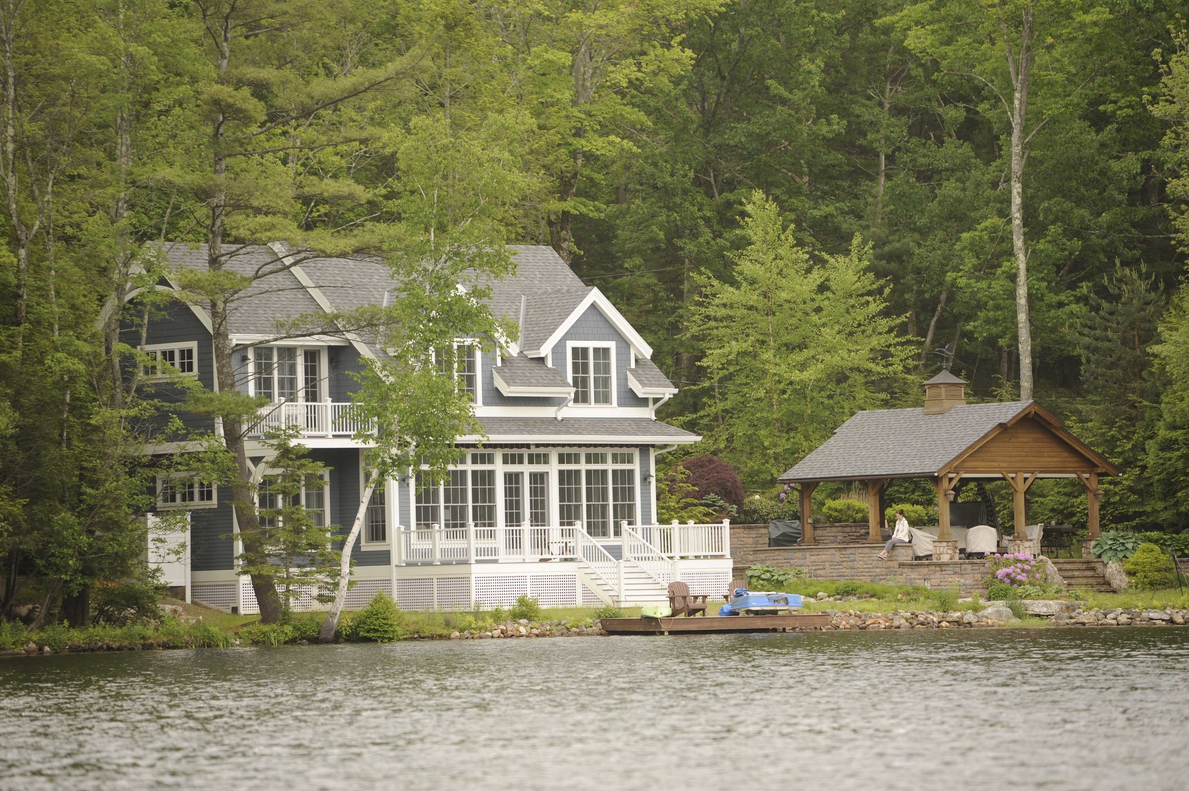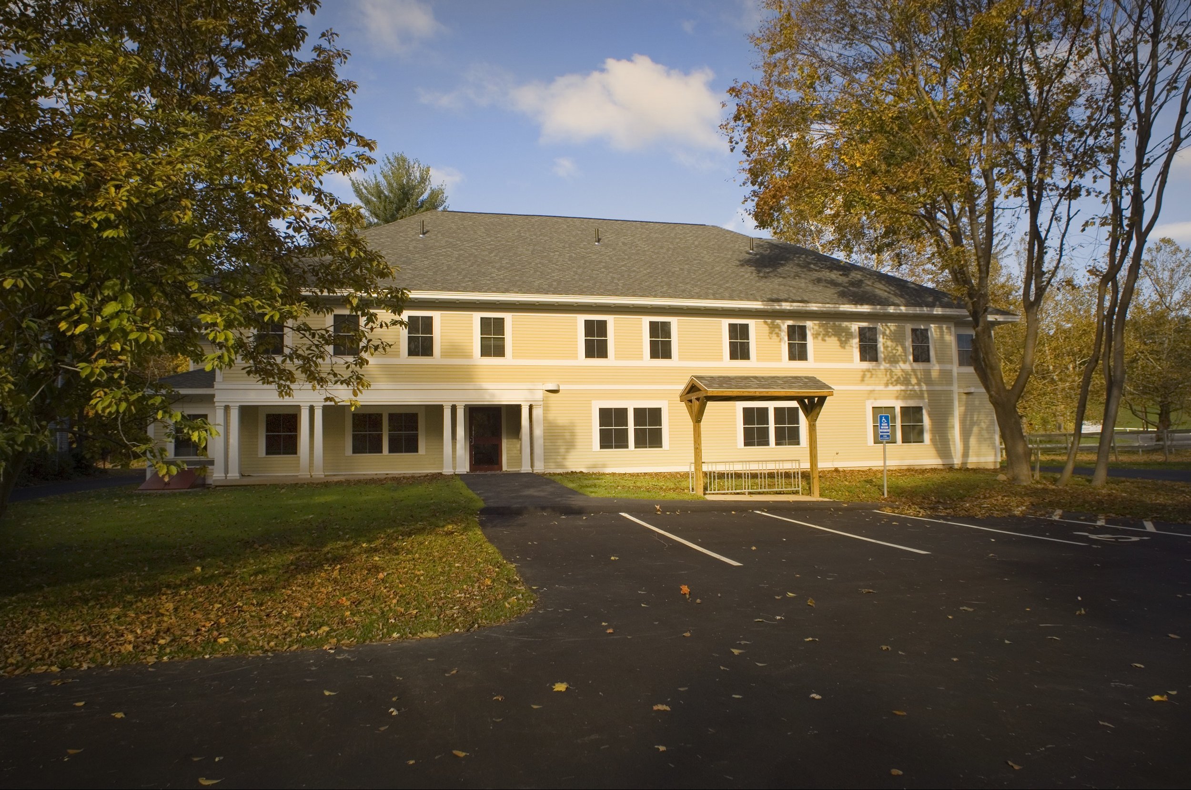





The Spring House is designed for a steep site in Western Massachusetts to optimize southern views and solar orientation for photovoltaics. This multi-level home accommodates the client’s desire for multigenerational living potential. Both levels contain distinct two-bedroom spaces, each featuring a private entrance, kitchen and living area. Extensive exterior spaces include a fully exposed sun terrace, covered deck and protected firepit area embedded into the hill. These spaces unify the structure while providing a range of spaces for both entertaining and privacy.
This home is Net Zero Ready, a rigorous high-performance standard, which means annual energy consumption can be entirely offset by renewable sources.









