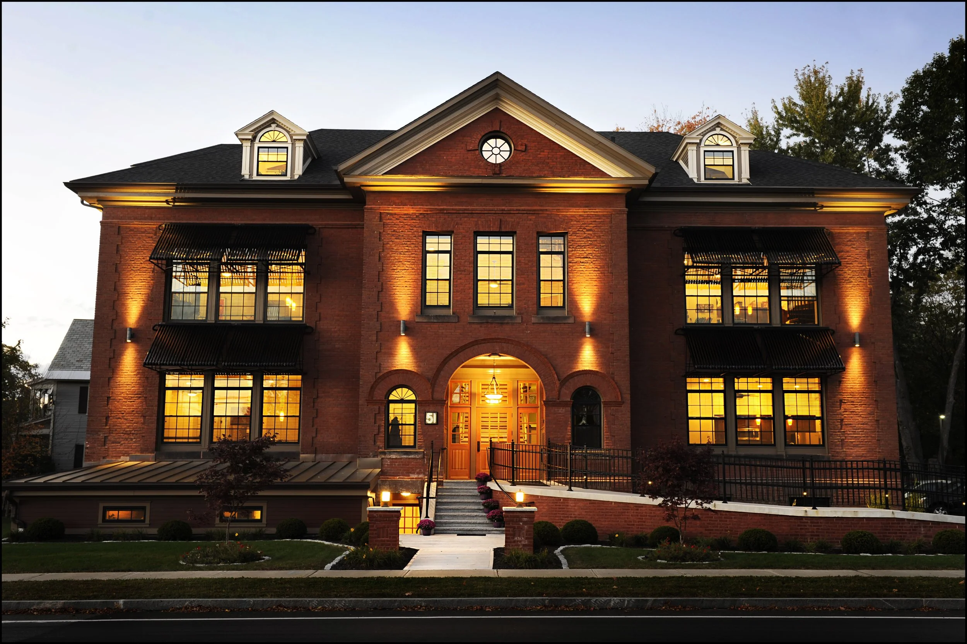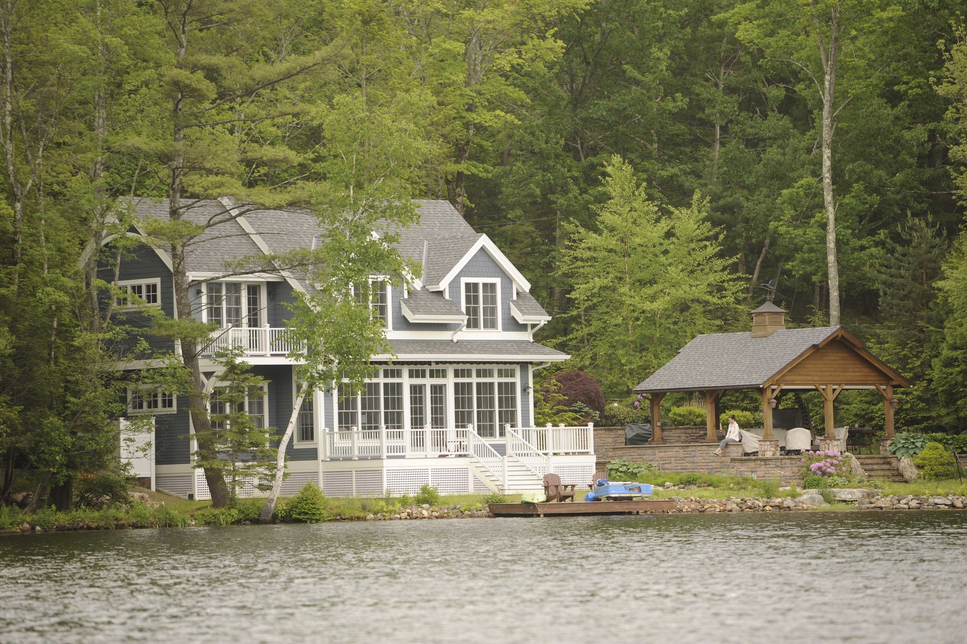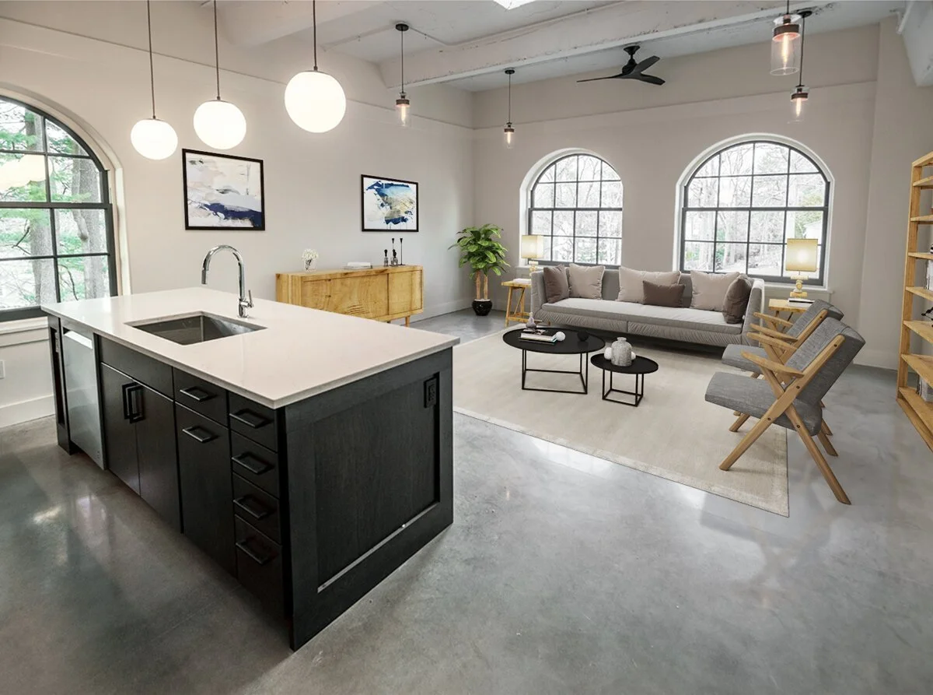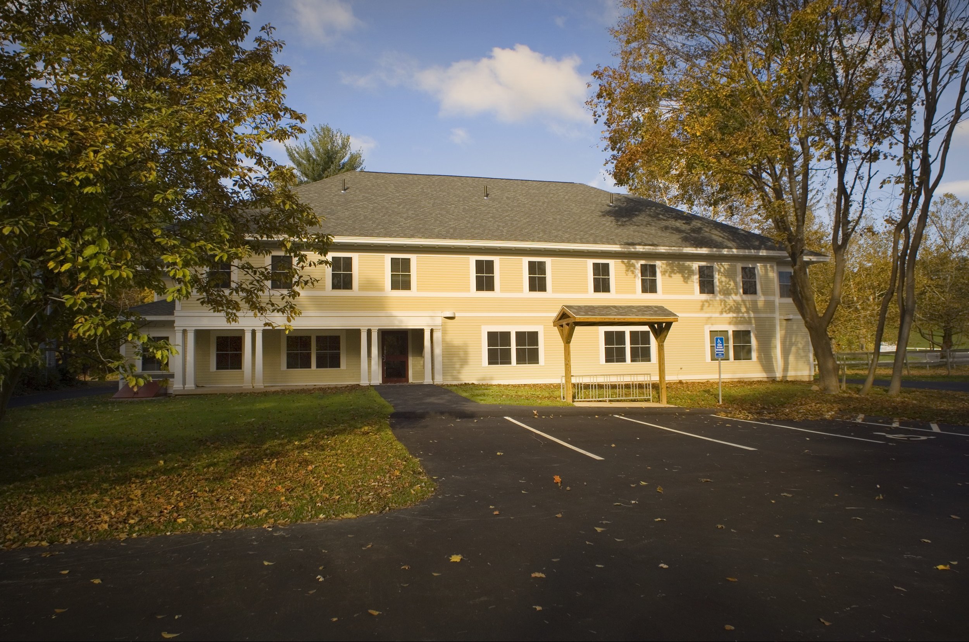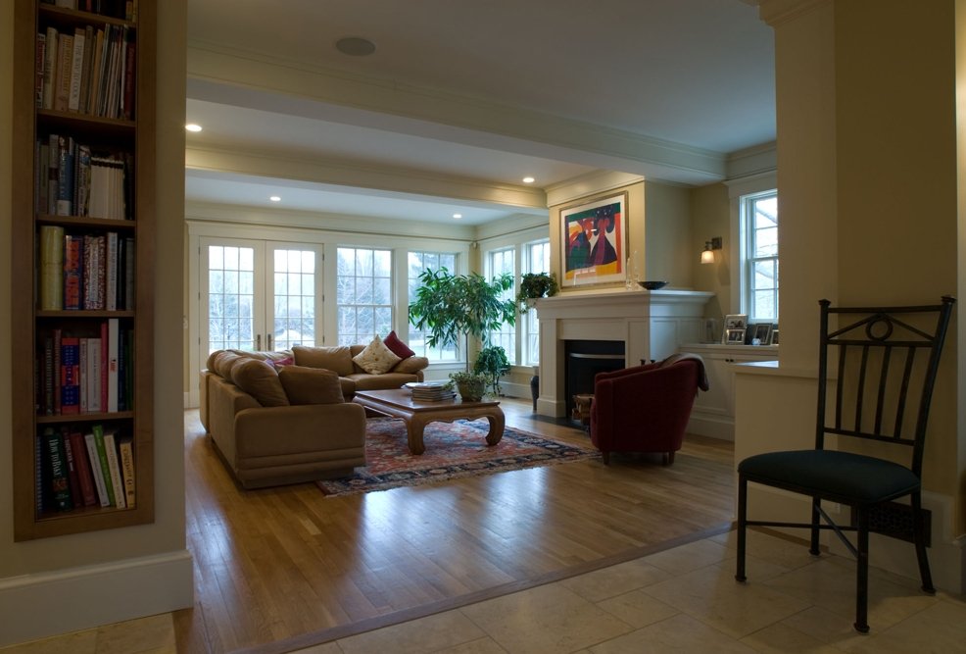

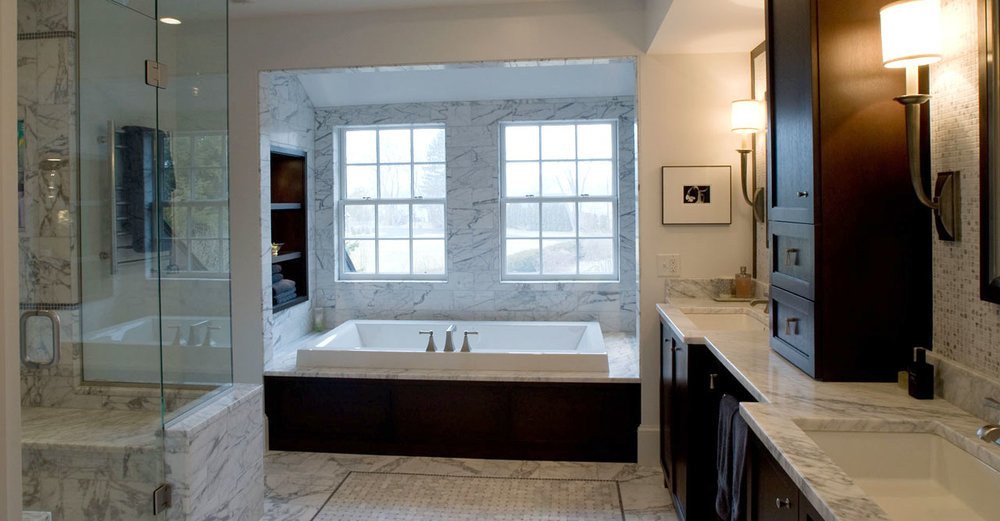




This house addition almost doubled the size of a stately brick home in Longmeadow Massachusetts. All of the new work was designed to blend seamlessly into the existing 1920’s structure. The kitchen, formerly a small dark space was enlarged with all new fixtures, larger windows, and a large family sized island. There is a built-in bench seat adjacent to the kitchen, which seamlessly opens into a large family room. A new “butlers pantry is hidden next to the kitchen to accommodate a small office and much more storage space. Above this family space is a new master bedroom suite with large new dormers and a finely fitted out bathroom. Below all of the living space is a new 3-car garage.

