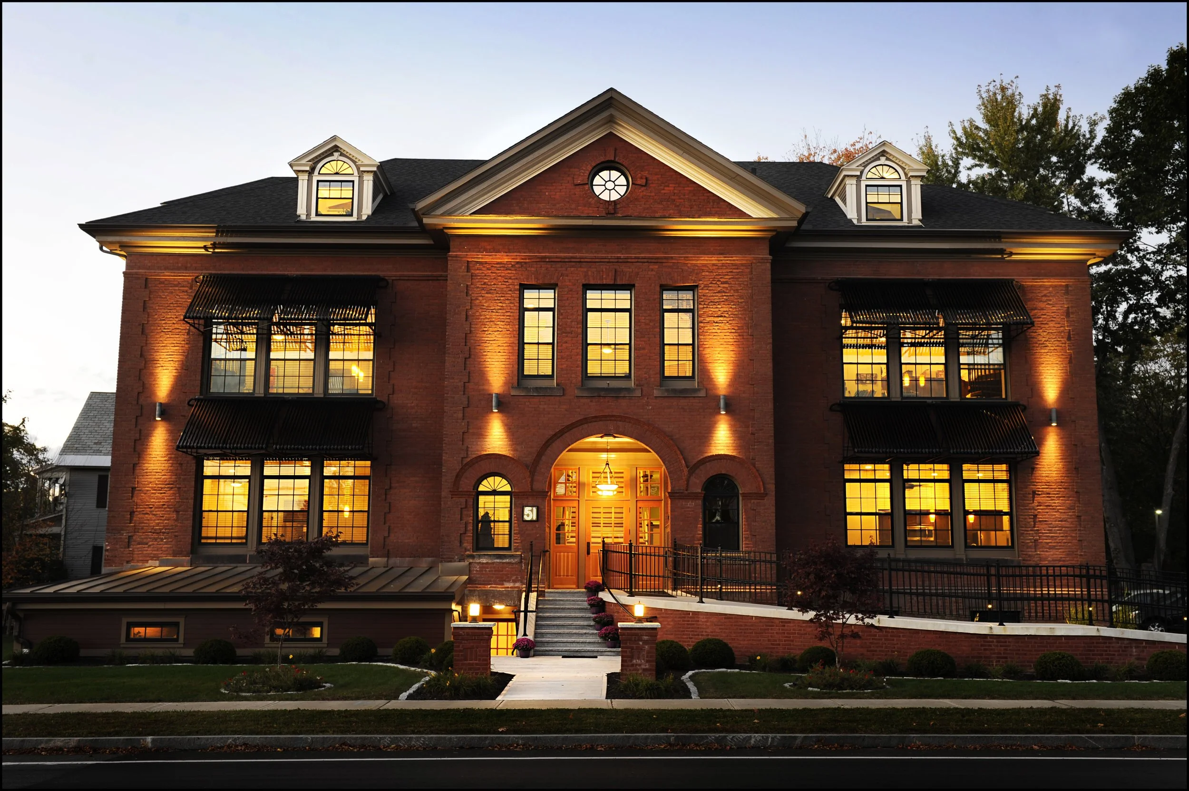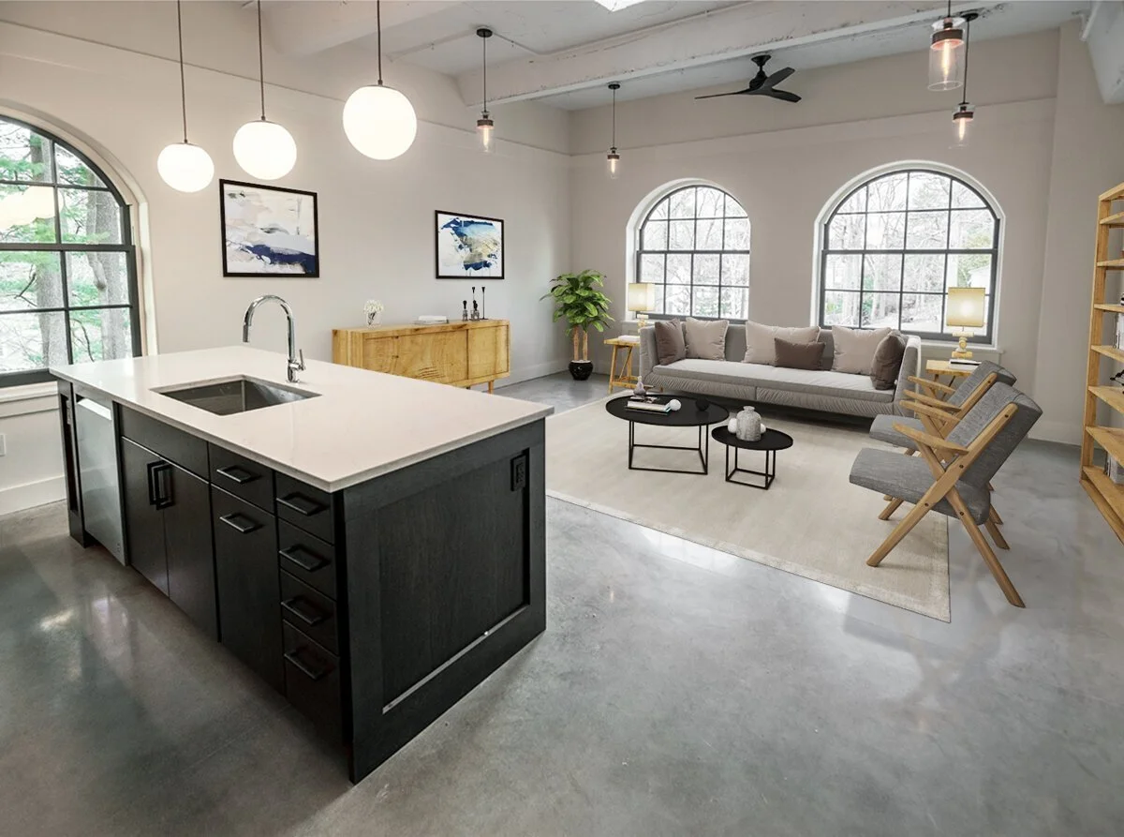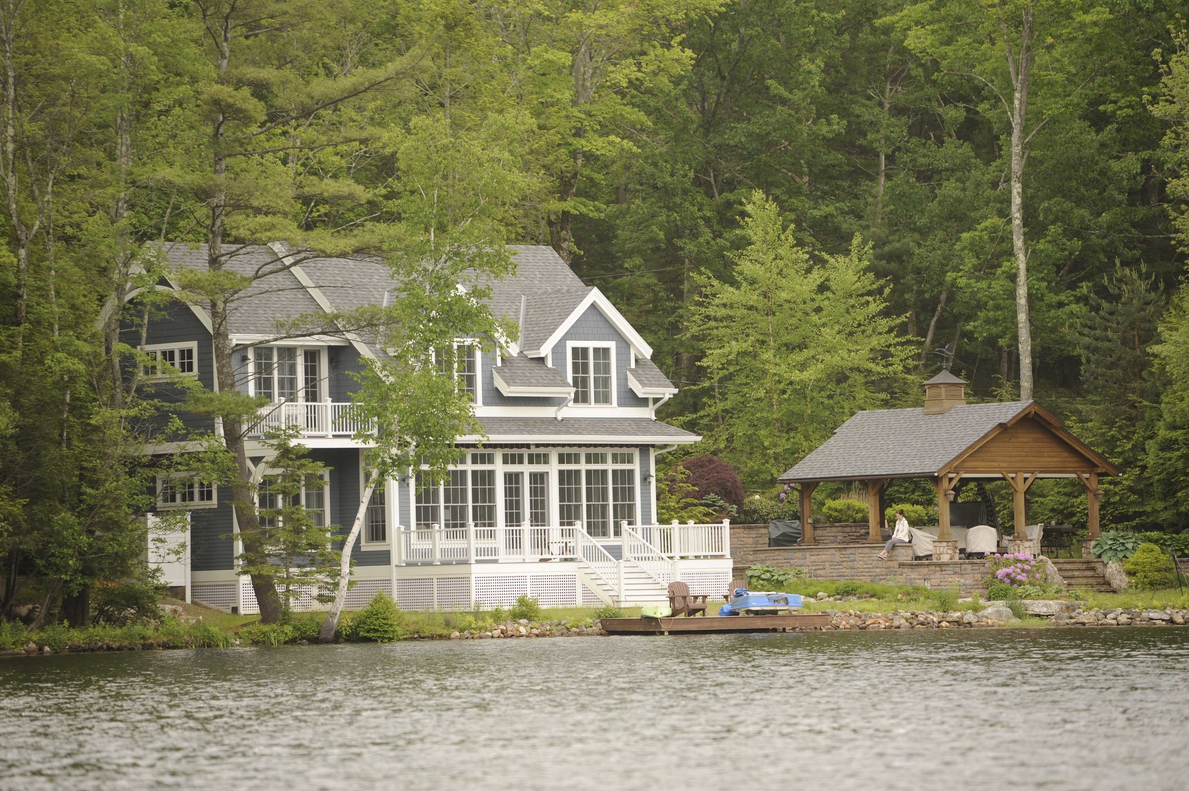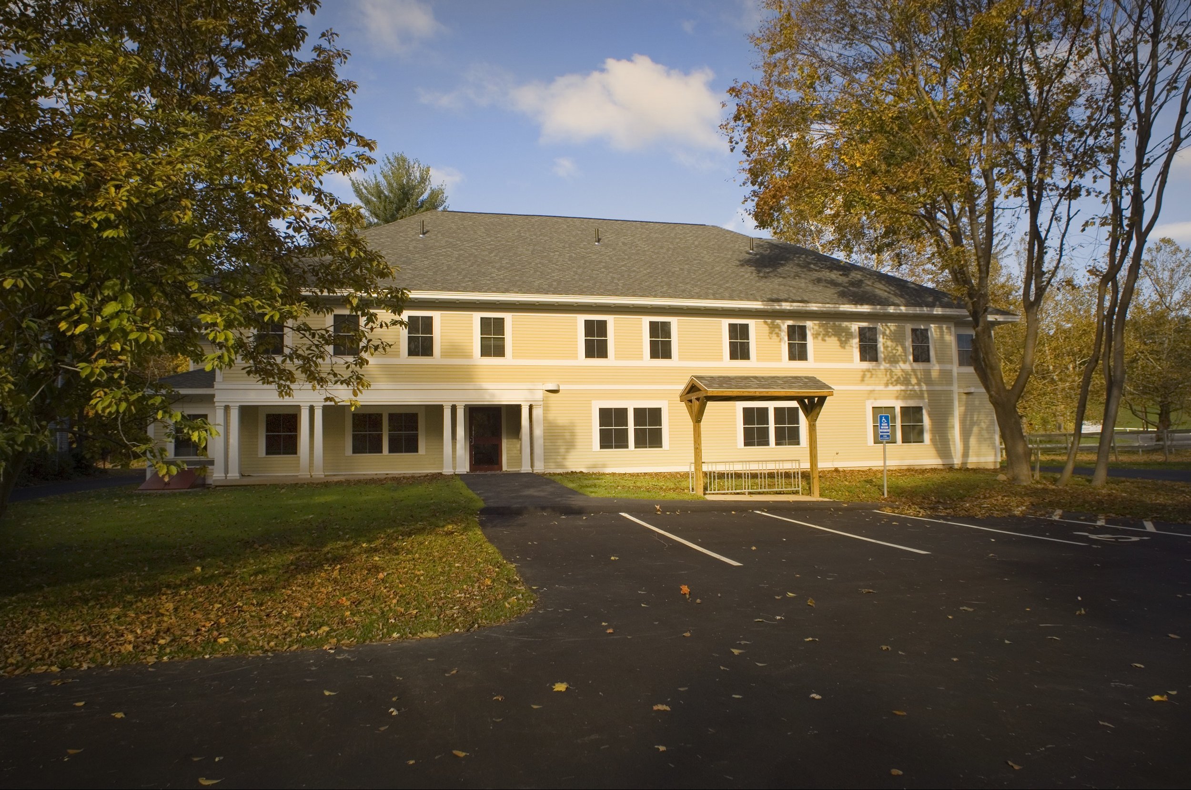




Passive design strategies are complemented by modern technology in this off-the-grid-home to be sited on a remote 300-acre parcel. Efficiency, performance and material considerations are key to the design, which is intended to accommodate two adults and a home office within a very minimal footprint. Extensive exterior spaces, including a passively cooled summer entrance and patio, dramatically increase the living area in warmer months.
The client’s commitment to sustainability included a preference for no manufactured lumber, drywall or adhesives in the construction process. Lumber is locally sourced from the site and other nearby locations. Triple-glazed windows, a composting toilet, and an extensive solar array are also key elements of the net-zero design.









